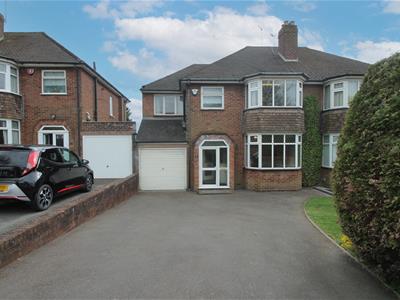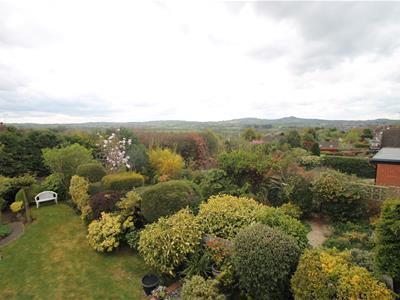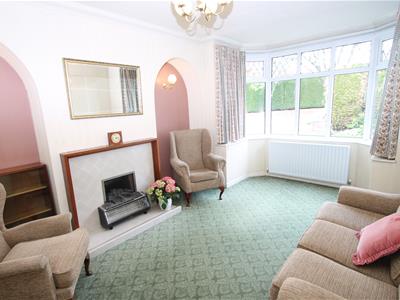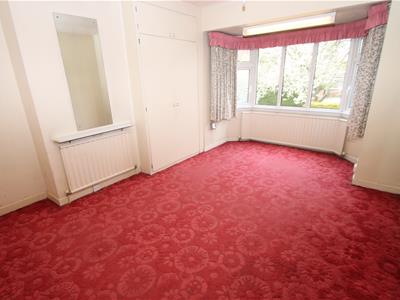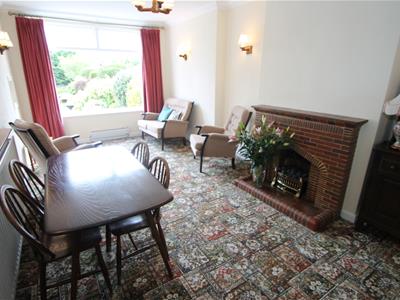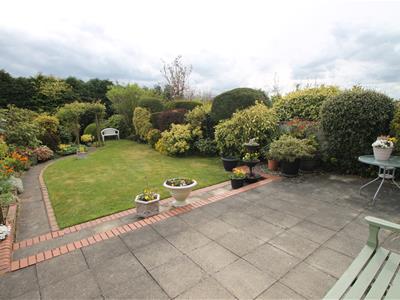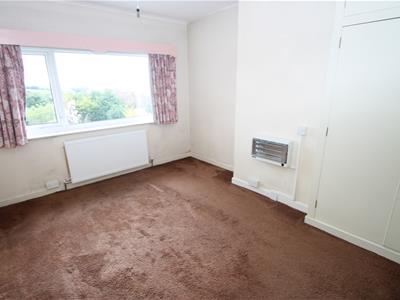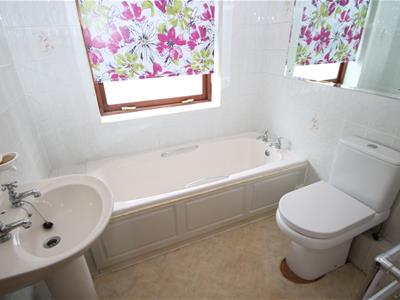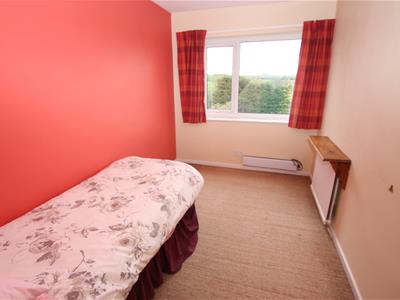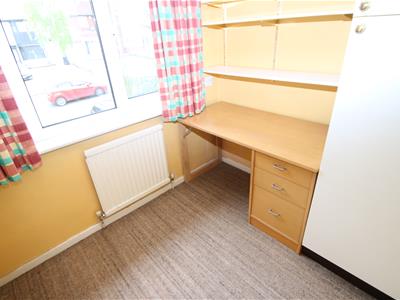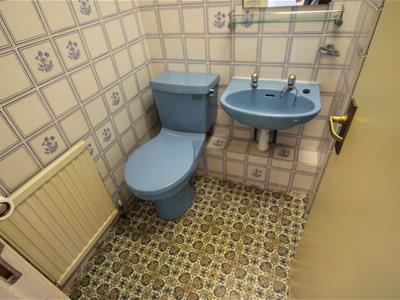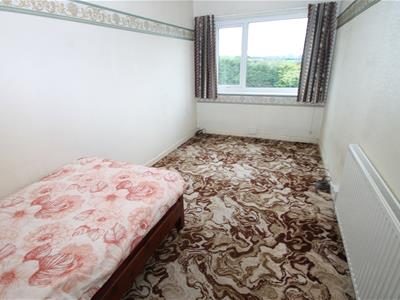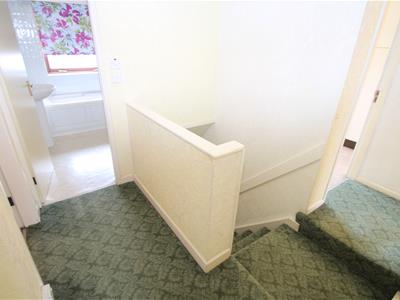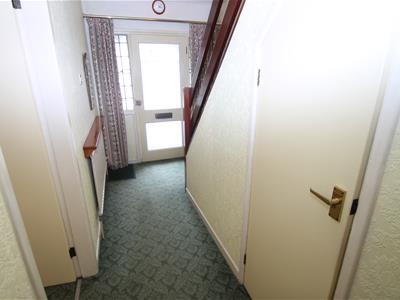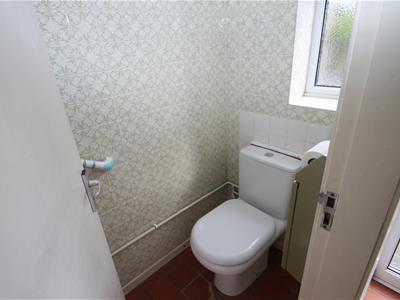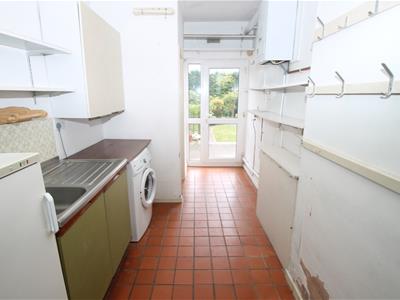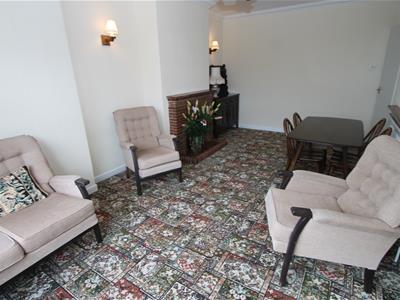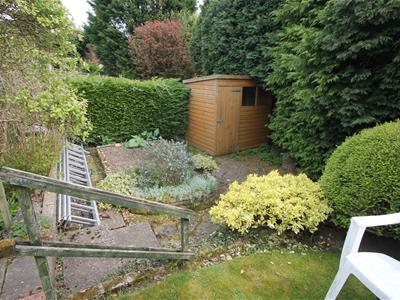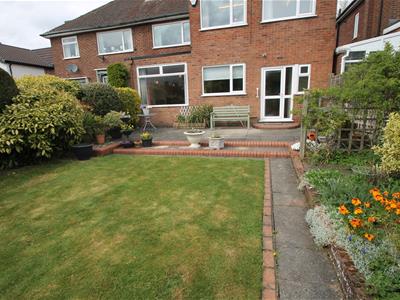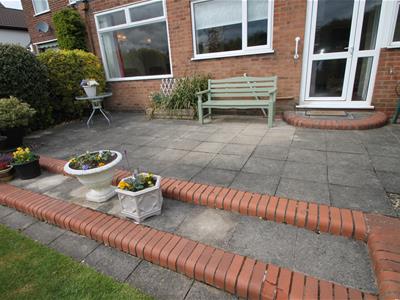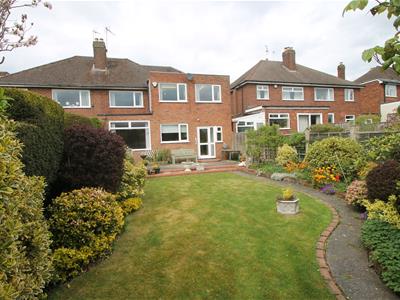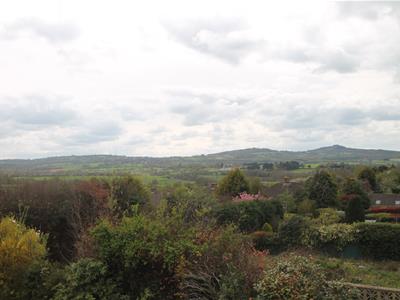
13 Hagley Road
Halesowen
West Midlands
B63 4PU
Manor Abbey Road, Halesowen
Offers In The Region Of £459,000 Sold (STC)
5 Bedroom House - Semi-Detached
- FIVE BEDROOMS
- TWO SPACIOUS RECEPTION ROOMS
- FITTED KITCHEN
- SEPARATE UTILITY WITH DOWNSTAIRS WC
- BATHROOM AND SEPARATE SHOWER ROOM UPSTAIRS
- FABULOUS PRIVATE REAR GARDEN
- EXCEPTIONAL VIEWS
- DRIVEWAY AND FRONT GARDEN
- GENEROUSLY SIZED GARAGE
- EPC: E
**NO UPWARD CHAIN**
A fantastic opportunity to acquire this much extended, five bedroom semi-detached family home; perfectly located for amazing views of nearby countryside as well as the convenience of popular local schools, motorway links and all local amenities. The property briefly comprises: porch, reception hall, spacious lounge, rear sitting room with dining area, fitted kitchen, large separate utility, downstairs wc, five bedrooms to the first floor alongside bathroom and separate shower room. The property further benefits from: large garage, driveway and beautifully cultivated long private rear garden. SUPERB OPPORTUNITY FOR UPSIZERS. VIEWING HIGHLY RECOMMENDED TO APPRECIATE THE SIZE AND QUALITY OF THE ACCOMODATION. EPC: E
Porch
Having obscured double glazing to front elevation and obscured door into:
Reception Hall
With attractive stained glass to front elevation, central heating radiator, storage cupboard under the stairs and doors into:
Spacious Lounge
4.65m x 3.53m (15'3 x 11'7)With central heating radiator, feature fireplace, electric fire and double glazed window to front elevation.
Dining Room/Rear Sitting Room
5.79m x 3.20m (19' x 10'6)With central heating radiator, feature fireplace, electric fire and double glazed window to rear elevation.
Fitted Kitchen
4.78m x 2.24m (15'8 x 7'4)Having matching wall and base units with worktops over to incorporate double sink unit, integrated Bosch oven and grill, electric hob, integrated Zanussi dishwasher, splash back tiling, serving hatch, central heating radiator, breakfast area and double glazed window to rear elevation.
Utility
4.9 x 2.16 (16'0" x 7'1")Having wall mounted Vaillant boiler, space for fridge freezer, space for further appliance, splash back tiling, sink unit, double glazed door to rear elevation, door into garage and door into:
Downstairs WC
With low flush wc, ceramic tiling and obscured double glazed window to rear elevation.
Landing
With doors into:
Bedroom One
4.83m x 3.51m (15'10 x 11'6)With two central heating radiators, integrated wardrobe and double glazed bay window to front elevation.
Bedroom Two
3.86m x 3.20m (12'8 x 10'6)With integrated wardrobe, central heating radiator and double glazed window to rear elevation.
Bedroom Three
4.78m x 2.26m (15'8 x 7'5)With central heating radiator and double glazed window to rear elevation.
Bedroom Four
4.45m x 2.41m (max) (14'7 x 7'11 (max))With central heating radiator and double glazed window to rear elevation.
Bedroom Five
2.16m x 1.68m (7'1 x 5'6)With central heating radiator and double glazed window to front elevation.
Family Bathroom
Having bath, low flush wc, pedestal wash hand basin, central heating radiator, ceramic tiling and window to front elevation.
Separate Shower Room
With walk in shower cubicle, low flush wc, wall mounted wash hand basin and ceramic tiling.
Garage
4.75m x 2.44m (15'7 x 8')With up and over door front entrance door, useful storage space and door into utility.
Outside
Front: With lawn, shrubbery and adjacent generously sized driveway leading to front entrance door and garage entrance door.
Rear: With immaculate rear garden comprising of patio, pathway to the rear with adjacent lawn and well stocked border shrubbery.
Agents Note
COUNCIL TAX BAND: E
We have been informed that the property is freehold. Please check this detail with your solicitor.
All main services are connected (gas/electric/water).
Broadband/mobile coverage- please check on link- //checker.ofcom.org.uk/en-gb/broadband-coverage
EPC: E
Energy Efficiency and Environmental Impact
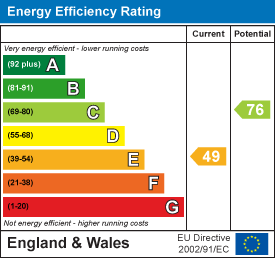
Although these particulars are thought to be materially correct their accuracy cannot be guaranteed and they do not form part of any contract.
Property data and search facilities supplied by www.vebra.com
