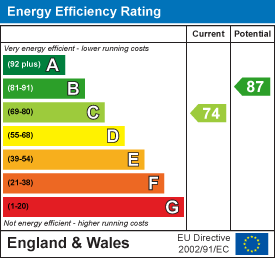Maynard Estates
2-4 North Street, Whitwick
Coalville
Leicestershire
LE67 5HA
The Green, Donington Le Heath, Coalville
£250,000 Sold (STC)
4 Bedroom House - Townhouse
- Modern Four Bedroom Town House
- Spacious Living Room
- Recently Replaced En Suite Shower Room
- Contemporary Family Bathroom
- Sunlit Lanscaped Rear Garden
- Off-Road Parking To The Rear
- Entrance Hall & Ground Floor WC
- Feature Spiral Staircase
- Ideal First Time Buyer/Family Home
- Virtual Property Tour Available
This modern mid-townhouse in the CHARMING VILLAGE of Donington Le Heath, offers a delightful blend of style and comfort across three well-designed floors. Spanning over 1100 square feet, the property boasts FOUR SPACIOUS BEDROOMS, off-road parking and two contemporary bathrooms, making it an ideal family home.
Upon entering, you are greeted by a welcoming entrance hall that provides AMPLE SPACE for coats and shoes, along with a convenient GROUND FLOOR WC. The living room is a highlight, featuring elegant spotlights and a MODERN wall-mounted electric fire, complemented by a STRIKING SPIRAL STAIRCASE that leads to the first and second floors.
The kitchen is equipped with a range of modern wall and base units, under-unit lighting, and a ceramic sink. It also includes an integrated Miele oven and grill, along with an integrated dishwasher and space for an American fridge freezer. FRENCH DOORS open from the kitchen to the beautifully landscaped rear garden, creating a seamless connection between indoor and outdoor living.
On the first floor, you will discover three well-proportioned bedrooms, along with a STYLISH FAMILY BATHROOM. Bedroom two is particularly noteworthy, featuring TWO JULIET BALCONIES overlooking the rear that floods the room with natural light. Ascending to the top floor, the large MASTER BEDROOM awaits, complete with built-in wardrobes, drawers, and multiple skylights, as well as a NEWLY INSTALLED EN SUITE with aqua panelling that adds a touch of luxury to this space.
The REAR GARDEN is a true gem, designed for easy maintenance and featuring a split-level layout. It includes a raised patio area, steps leading down to a paved pathway, and a lawn, all enclosed by a secure fence with rear gate access to the rear ALLOCATED PARKING for multiple vehicles.
This property not only offers a modern living experience but also the convenience of off-road parking, making it a PERFECT CHOICE for those seeking a stylish home in a desirable location.
ON THE GROUND FLOOR
Entrance Hall

Ground Floor WC
Living Room
 4.70m x 5.41m (15'5" x 17'9")
4.70m x 5.41m (15'5" x 17'9")
Kitchen
 4.70m x 2.54m (15'5" x 8'4")
4.70m x 2.54m (15'5" x 8'4")
ON THE FIRST FLOOR
Landing
Bedroom 2
 4.70m x 2.62m (15'5" x 8'7")
4.70m x 2.62m (15'5" x 8'7")
Bedroom 3
 2.54m x 3.35m (8'4" x 11'0")
2.54m x 3.35m (8'4" x 11'0")
Bedroom 4
2.01m x 3.40m (6'7" x 11'2")
Family Bathroom
 1.65m x 1.93m (5'5" x 6'4")
1.65m x 1.93m (5'5" x 6'4")
ON THE SECOND FLOOR
Landing
Master Bedroom
 4.50m x 4.95m (14'9" x 16'3")
4.50m x 4.95m (14'9" x 16'3")
En Suite
 1.37m x 2.06m (4'6" x 6'9")
1.37m x 2.06m (4'6" x 6'9")
ON THE OUTSIDE
Rear Garden

Off-Road Parking

Energy Efficiency and Environmental Impact

Although these particulars are thought to be materially correct their accuracy cannot be guaranteed and they do not form part of any contract.
Property data and search facilities supplied by www.vebra.com











