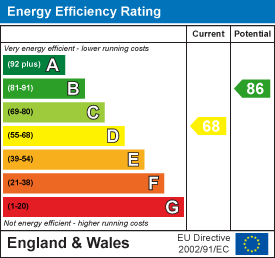
Attik in the attic,
The Cut
Halesworth
IP19 8BY
Darby Road, Beccles
Guide Price £325,000
3 Bedroom House - End Terrace
- Spacious dual-aspect lounge with open fireplace and new flooring throughout the ground floor
- Bright and airy open-plan layout connecting the lounge, dining area, and kitchen/family room
- Modern kitchen/family room with solid wood worktops and integrated appliances, a utility cupboard with plumbing for washing machine, and separate boiler/storage cupboard
- Triple-aspect kitchen with French doors to the garden and lovely views
- Large master bedroom with French doors to the garden and additional window
- Stylish Jack and Jill bathroom with rainfall shower, bath, and contemporary tiling
- Two generous double bedrooms upstairs, one with en-suite shower room
- Private rear garden with patio, lawn, mature cedar tree, and excellent privacy
- Useful side access with covered lean-to, large shed, and galvanised steel storage container/workshop
- Great location, close to Darby Park and open countryside, the town centre, and the station
ATTIK proudly presents this three-bedroom home featuring spacious, light-filled interiors. The ground floor includes a generous dual-aspect lounge with a working fireplace, a stylish dining area, and a modern kitchen/family room with integrated appliances and French doors opening to the garden. The large master bedroom offers direct garden access and a Jack and Jill bathroom with a rainfall shower and bath. Upstairs, there are two additional double bedrooms, one with an en-suite shower room, all finished to a high standard. This property has new flooring throughout and a practical layout for modern living, along with on-road parking and a private driveway for multiple vehicles. A gated side access leads to a covered lean-to area, and the private rear garden features a wide patio and lawn. To schedule a viewing, please call the team today!
The beautifully presented 3 double-bed home...
Step inside this beautifully presented and deceptively spacious home, offering a thoughtfully updated interior with a blend of modern finishes and cosy, characterful touches throughout.
Upon entering, you are greeted by a generous and inviting lounge, recently fitted with stylish new flooring and flooded with natural light thanks to its dual-aspect windows. A fully functional open fireplace adds charm and warmth, making this a perfect space to unwind. The elevated position of the property affords delightful views to the front, while maintaining a reassuring sense of privacy from the road and driveway below. The open-plan layout flows seamlessly into a dedicated dining area—spacious enough for a large table to seat six or more—leading through to a stunning, contemporary kitchen/family room. Installed just a year ago, the kitchen features attractive cabinetry, solid wood worktops, and a smart one and-a-half bowl sink set beneath a large picture window. This is a bright, triple-aspect room, with an additional side window and French doors to the rear garden, making it a real heart of the home. Integrated appliances include a fridge freezer, slimline dishwasher, and bin system, with space provided for a freestanding cooker and overhead extractor. Adjacent to the kitchen is a utility cupboard with plumbing for a washing machine, as well as a separate boiler cupboard offering further storage. The ground floor is completed by a superb master bedroom—exceptionally spacious and bathed in natural light, with both French doors and an additional window opening onto the rear garden. This room also enjoys direct access to a Jack and Jill bathroom, which is shared with the main living space. The bathroom is fully tiled with contemporary white tiles and features a vanity basin unit, WC, and a bath with rainfall and handheld shower over, as well as a heated towel rail and roof light.
Upstairs, the first floor comprises two further generously-sized double bedrooms. The first, positioned to the front, benefits from dual aspect windows and is currently used as a home office. This room also features an en-suite shower room with a large walk-in enclosure, thermostatic rainfall shower, WC, and wash basin—again fully tiled in clean, modern white. The second bedroom enjoys a lovely outlook over the rear garden and accommodates a king-sized bed with ease. A useful over-stairs storage cupboard and loft access are also found on the landing.
The property benefits from both on-road parking and a private driveway suitable for multiple vehicles. A gated side access leads to a useful covered lean-to area—ideal for storage or practical use. The rear garden is private and well-proportioned, featuring a wide patio, lawn, and mature cedar tree offering natural screening. There’s also a secluded garden utility area with a large shed and galvanised steel container, perfect for storage or workshop use.
Throughout the home, the interiors have been thoughtfully maintained and updated, offering a turnkey property ideal for families, downsizers, or anyone seeking stylish, low-maintenance living in a tranquil yet accessible location.
Agents notes...
A pre-recorded walkaround tour is available for this property
Energy Efficiency and Environmental Impact

Although these particulars are thought to be materially correct their accuracy cannot be guaranteed and they do not form part of any contract.
Property data and search facilities supplied by www.vebra.com





























