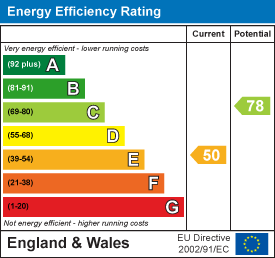
Margetts
12 High Street
Warwick
Warwickshire
CV34 4AP
Old Milverton Road, Leamington Spa, Warwickshire
Price Guide £325,000 Sold (STC)
3 Bedroom House - End Terrace
- End of terrace
- Mature period home
- Superb location
- Three first floor bedrooms
- First floor bathroom
- Two reception rooms
- Kitchen
- Long gardens at the rear
**** SOLD STC *** A rare opportunity to acquire an attractive and mature end of terrace home in a prestigious residential location. The property enjoys two reception rooms and three first floor bedrooms. Much interest anticipated.
Front door opens into the
RECEPTION HALL
LOUNGE - FRONT
3.97m into bay x 3.44m (13'0" into bay x 11'3")with double glazed bay window to the front, and radiator.
DINING ROOM
3.67m x 3.60m max (12'0" x 11'9" max)with double glazed window and radiator.
KITCHEN
3.77m max into door recess reducing to 2.84m x 2.4with work surfacing and base unit under, wall mounted gas central heating boiler, further work surfacing with recess for cooker and range of eye level wall cupboards. window to the side of the property.
PANTRY CUPBOARD
with work surfacing and plumbing for washing machine.
Staircase from the entrance hall proceeds to the first floor landing.
FULL WIDTH MASTER BEDROOM - FRONT
4.51m max x 3.33m (14'9" max x 10'11")with two double glazed windows to the front and radiator.
BEDROOM TWO - REAR
3.75m max reducing to 2.92m x 3m max (12'3" max rewith window and radiator.
BEDROOM THREE - REAR
2.78m max x 2.51m (9'1" max x 8'2")with double glazed rear window.
BATHROOM
has a white suite with panel bath having adjustable shower over, wash hand basin, low level WC. and radiator.
OUTSIDE
To the rear of the property there is an enclosed garden.
GENERAL INFORMATION
We believe the property to be freehold and all mains services are connected.
Energy Efficiency and Environmental Impact


Although these particulars are thought to be materially correct their accuracy cannot be guaranteed and they do not form part of any contract.
Property data and search facilities supplied by www.vebra.com








