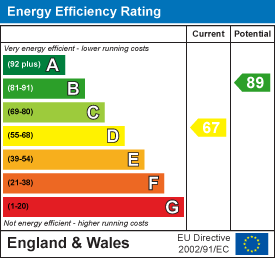
204 Woodgrange Drive
Southend-on-Sea
Essex
SS1 2SJ
Mayfield Avenue, Hullbridge, Hockley
Guide Price £400,000
2 Bedroom Bungalow - Detached
- Detached Two Bedroom Bungalow
- Spacious Lounge
- Side Access
- Off Street Parking
- Garage
- Potential To Extend (STPP)
- Close To Local Amenities
Guide Price- £400,000-£425,000
Nestled in the charming area of Hullbridge, Hockley, this delightful detached bungalow on Mayfield Avenue offers a perfect blend of comfort and convenience. With two well-proportioned bedrooms, this property is ideal for small families, couples, or those seeking a peaceful retirement retreat.
Upon entering, you are welcomed into a spacious reception room that provides a warm and inviting atmosphere, perfect for relaxation or entertaining guests. The layout of the bungalow ensures a practical flow throughout, making it easy to navigate and enjoy the living spaces.
The property features a well-appointed bathroom, designed for both functionality and comfort. The kitchen, while not specified, typically complements the living areas, providing a space for culinary creativity and family gatherings.
Surrounded by the natural beauty of Hullbridge, residents can enjoy the tranquillity of the area while still being within easy reach of local amenities. The community offers a range of shops, parks, and recreational facilities, making it an ideal location for those who appreciate both nature and convenience.
This bungalow presents an excellent opportunity for anyone looking to settle in a peaceful yet accessible neighbourhood. With its charming features and prime location, Mayfield Avenue is a property not to be missed.
Hallway
Wood effect floors throughout, access into all rooms, loft access, smooth ceilings with coving to ceiling edge, pendant ceiling light.
Lounge
5.21m x 2.95m (17'1" x 9'8" )Wood effect floors throughout, double glazed French doors to the rear aspect, smooth ceilings with coving to ceiling edge, pendant ceiling light.
Kitchen
3.43m x 2.62m (11'3 x 8'7 )Wood effect floors throughout, granite worktops, wooden top and base level units, integrated fridge freezer, integrated washing machine, integrated dishwasher, smooth ceilings with coping ceiling edge, pendant ceiling lights, double glazed windows to the rear aspect, door onto garden.
Bedroom One
4.01m x 2.97m (13'2 x 9'9 )Wood effect floors throughout, double glazed window to the front aspect, integrated wardrobes, smooth ceilings with coving to ceiling edge, pendant ceiling light.
Bedroom Two
2.67m x 2.62m (8'9 x 8'7 )Wood effect floors double glazed window to the front aspect, smooth ceilings with coving ceiling edge and pendant ceiling light.
Bathroom
Tiled walls surround, WC, Vanity cabinet with inset basin, Integrated bath shower and double glazed window to the side aspect.
Energy Efficiency and Environmental Impact

Although these particulars are thought to be materially correct their accuracy cannot be guaranteed and they do not form part of any contract.
Property data and search facilities supplied by www.vebra.com









