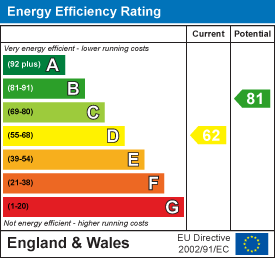
4 Wellgate
Clitheroe
Lancashire
BB7 2DP
Holden Street, Clitheroe
£119,950 Sold (STC)
2 Bedroom House - Mid Terrace
- Mid Terrace Property
- Two Bedrooms
- Three Piece Bathroom Suite
- Modern Fitted Kitchen
- Ideal Rental Investment
- Enclosed Rear Yard
- On Street Parking
- Tenure TBC
- Council Tax Band A
- EPC Rating D
MID TERRACE HOME SITUATED IN THE HEART OF CLITHEROE
Situated on Holden Street in the charming town of Clitheroe, this delightful mid-terrace property presents an excellent opportunity for both first-time buyers and savvy investors. With its prime location, the property is conveniently situated within walking distance to the vibrant town centre, offering easy access to a variety of shops, cafes, and local amenities.
The house features two well-proportioned bedrooms, providing ample space for comfortable living. The three-piece bathroom suite is modern and functional, catering to the needs of a small family or professionals alike. The heart of the home is undoubtedly the modern fitted kitchen, which is designed to be both stylish and practical, making it perfect for those who enjoy cooking and entertaining.
This property is not only a lovely home but also an ideal rental investment, given its desirable location and layout. Whether you are looking to settle down in a welcoming community or seeking a promising addition to your property portfolio, this mid-terrace house on Holden Street is a fantastic choice. Don't miss the chance to make this charming residence your own.
For the latest upcoming properties, make sure you are following our Instagram @keenans.ea and Facebook @keenansestateagents
Ground Floor
Entrance Vestibule
1.07m x 0.89m (3'6 x 2'11)UPVC front door and door leading to reception room.
Reception Room
3.89m x 3.05m (12'9 x 10'0)UPVC double glazed window, gas central heating radiator, spotlights, electric wall mounted fire, alcove storage and shelving and hardwood single glazed double doors to kitchen.
Kitchen
3.61m x 3.02m (11'10 x 9'11)UPVC double glazed window, gas central heating radiator, spotlights, range of wall and base units with laminate work surfaces, under unit lighting, integrated electric oven with four ring gas hob and extractor hood, stainless steel sink and drainer with mixer tap, plumbing for washing machine, integrated under counter fridge freezer, plinth lighting, solid wood flooring, UPVC door to rear and stairs to first floor.
First Floor
Landing
Doors leading to two bedrooms and bathroom.
Bedroom One
3.96m x 3.53m (13'0 x 11'7)UPVC double glazed window, gas central heating radiator and TV point.
Bedroom Two
2.87m x 1.78m (9'5 x 5'10)UPVC double glazed window, central heating radiator, access to boiler and spotlights.
Bathroom
2.94 x 1.58 (9'7" x 5'2")UPVC double glazed frosted window, central heated towel rail, dual flush WC, pedestal wash basin with traditional taps, panel bath with and overhead electric feed shower, extractor fan, tiled elevations and lino flooring
External
Enclosed rear yard with bedding areas, mature shrubs and gate leading to shared access road.
Energy Efficiency and Environmental Impact

Although these particulars are thought to be materially correct their accuracy cannot be guaranteed and they do not form part of any contract.
Property data and search facilities supplied by www.vebra.com















