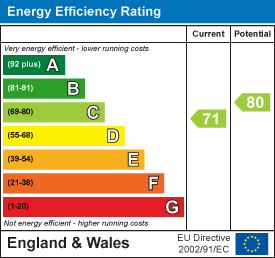
Rush Witt & Wilson - Hastings
Tel: 01424 442443
Fax: 01424 465554
Rother House
Havelock Road
Hastings
East Sussex
TN34 1BP
Glenview Close, Hastings
£595,000
4 Bedroom House - Detached
- 360° HDR VIRTUAL TOUR
- Charming Detached Family Home
- Peaceful Cul-de-Sac on the Outskirts of Hastings
- Three Double Bedroom, One with En-Suite
- Two Separate Reception Rooms & Conservatory
- Beautiful Landscaped Gardens
- External Balcony to the First Floor
- Driveway & Garage
- COUNCIL TAX BAND - E
- EPC - C
Tucked away in the peaceful cul-de-sac of Glenview Close, Hastings, this charming detached home offers a rare opportunity to own a property lovingly cared for by its original owner since it was built around 1983. Brimming with warmth and character, this delightful residence features three to four generously sized bedrooms (depending on your layout preference), along with bright and welcoming reception rooms ideal for both relaxing and entertaining. A thoughtfully designed ground floor bathroom and an en suite to the main upstairs bedroom provide comfort and convenience, while the flexible layout adapts seamlessly to the needs of modern family life. Outside, the beautifully landscaped gardens wrap around the home, creating a private oasis for outdoor enjoyment. Whether you're hosting summer gatherings or simply soaking in the serenity, this garden is a true haven. The upper reception room opens onto a charming balcony - perfect for your morning coffee or evening glass of wine, with picturesque views of the surrounding area. Additional features include a garage and driveway parking for one vehicle, enhancing the everyday practicality of this lovely home. Located just a stone’s throw from the scenic Barley Lane and East Hill walking trails, nature lovers will appreciate the easy access to some of Hastings’ most beautiful spots. Rarely do homes of this calibre in such a sought-after setting come to market. This is more than just a house - it’s a home filled with history, heart, and endless potential. Don’t miss your chance to make it your own.
Entry
1.19m x 0.58m (3'11 x 1'11)
Haallway
1.17m x 4.24m (3'10 x 13'11)
Living Room
3.91m x 3.38m (12'10 x 11'1)
Dining Room
3.38m x 2.97m (11'1 x 9'9)
Inner Hallway
2.16m x 2.16m (7'1 x 7'1)
Kitchen
3.89m x 3.63m (12'9 x 11'11)
Sun Room
2.44m x 3.51m (8' x 11'6)
Bedroom
3.38m x 2.41m (11'1 x 7'11)
Bathroom
2.24m x 1.47m (7'4 x 4'10)
First Floor
Landing
1.83m x 1.83m (6' x 6')
Bedroom
4.67m x 4.70m (15'4 x 15'5)
External Balcony
2.46m x 2.41m (8'1 x 7'11)
Bedroom
4.01m x 4.39m (13'2 x 14'5)
En-Suite
2.26m x 1.45m (7'5 x 4'9)
Bedroom
3.89m x 2.51m (12'9 x 8'3)
Garage
2.77m x 6.58m (9'1 x 21'7)
Energy Efficiency and Environmental Impact

Although these particulars are thought to be materially correct their accuracy cannot be guaranteed and they do not form part of any contract.
Property data and search facilities supplied by www.vebra.com






































