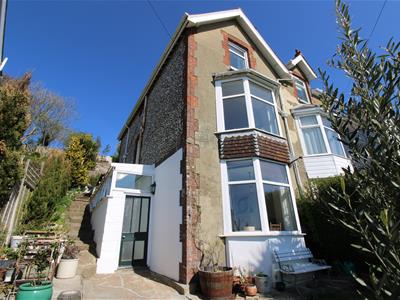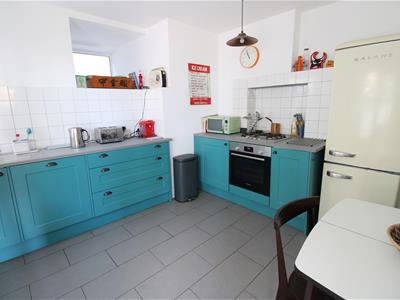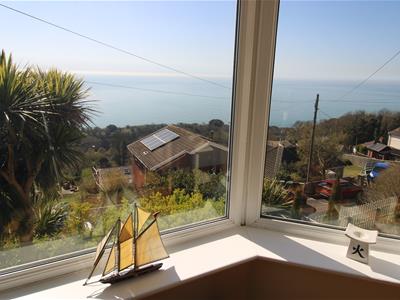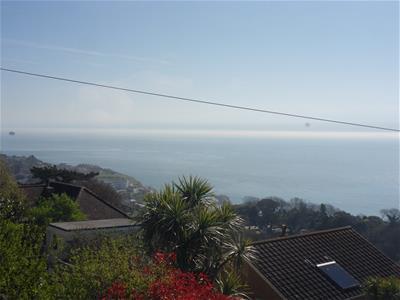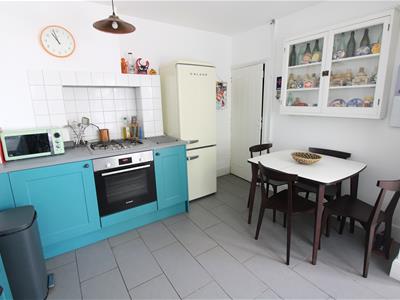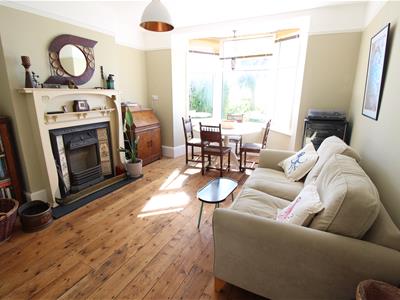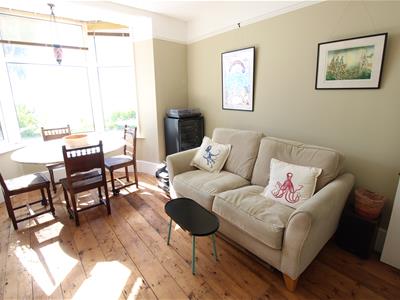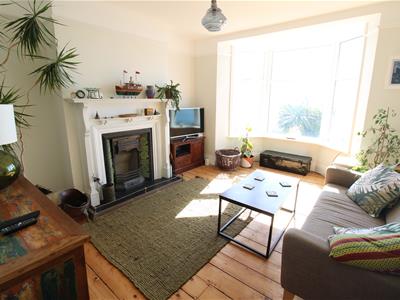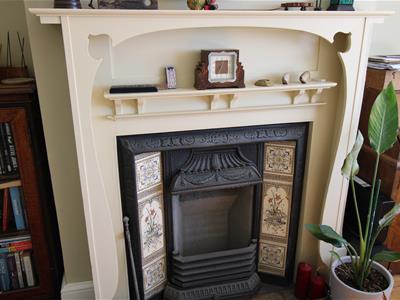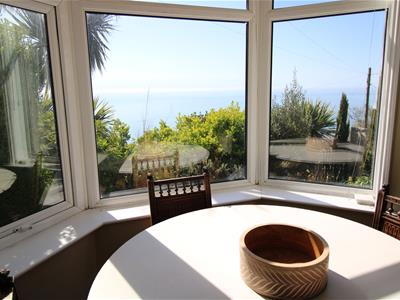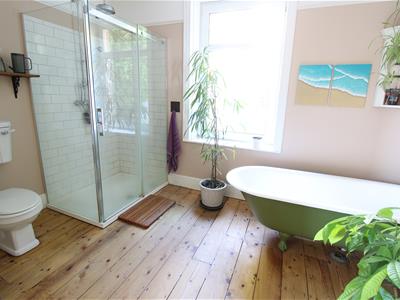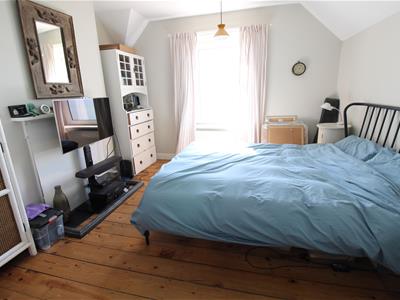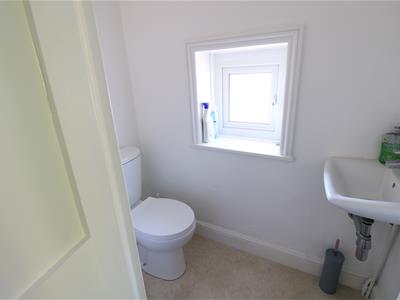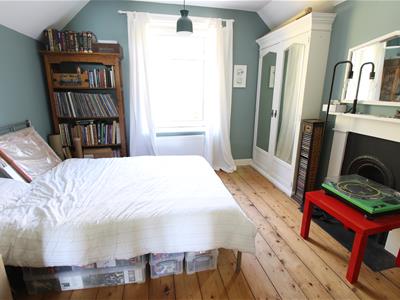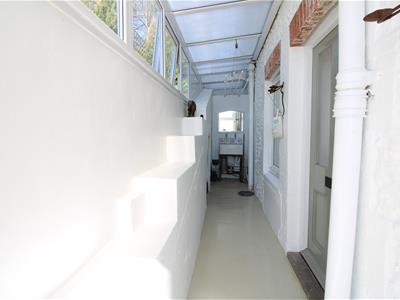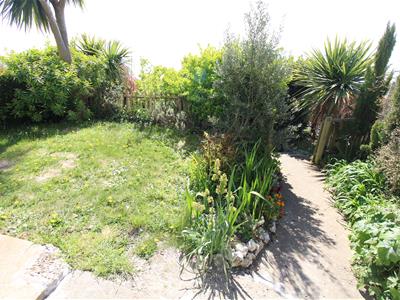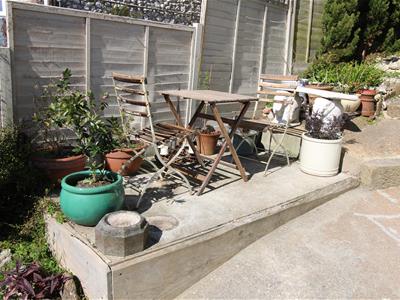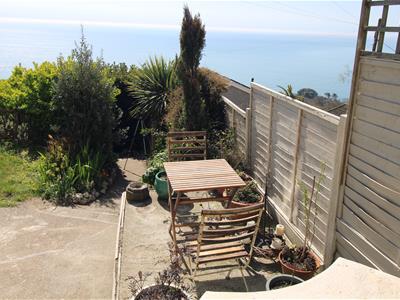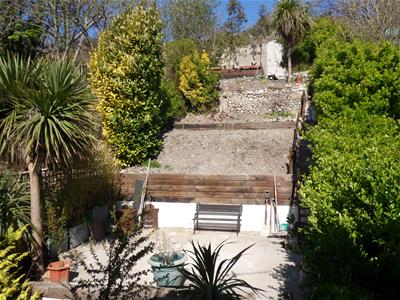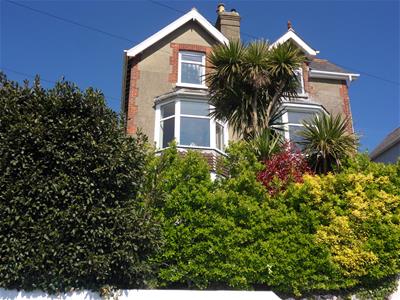
41a High Street
Cowes
Isle Of Wight
PO31 7RS
Gills Cliff Road, Ventnor
£345,000
3 Bedroom House
- SPACIOUS SEMI DETACHED HOUSE
- ELEVATED POSITION
- FINE SEA VIEWS
- THREE BEDROOMS
- GAS HEATING
- DOUBLE GLAZING
- STRIPPED WOOD FLOORING
A spacious three bedroom semi detached home in an elevated position commanding fine sea views from all floors on the front elevation. This characterful property enjoys a Lounge and Kitchen Diner to the ground floor level, middle floor with spacious bathroom incorporating a roll top Victorian bath and large walk-in shower. The front bedroom is currently used as a further sitting room with extensive sea views over Ventnor. Top floor with two double bedrooms and a separate WC. Throughout the house there is attractive stripped wood flooring, gas heating and double glazing is installed. This would make a fine family home or lock up and go. The present vendor has retained a lot of original features and viewing is not to be missed.
Glazed Entrance Door to:
Large Entrance Porch
6.73m x 0.91m (22'1" x 3')Double glazed window. Utility space to one end. Plumbing for washing machine and butler sink.
Semi glazed door to:
Inner Hall
Stripped wood floor. Stairs to upper floor off.
Lounge
4.52m in to double glazed bay window x 3.61m (14'1Stripped wood floor. Attractive Victorian fireplace with tiled inserts. Radiator. Fine sea views.
Kitchen/Diner
3.63m x 3.66m (11'11" x 12')Range of fitted floor cupboards with work tops over. Inset stainless steel sink unit with mixer tap over. Integrated dishwasher. Built in electric oven and gas hob. Under stairs storage/larder cupboard. Tiled floor.
On the First Floor
Landing
With stairs to upper floor off. Radiator. Built in cupboard and built in linen cupboard.
Further Sitting Room/Bedroom
3.63m x 4.62m in to double glazed bay window (11'1Extensive sea views over Ventnor. Stripped wood flooring. Attractive Victorian fireplace with tiled inserts.
Spacious Bathroom
3.66m x 3.66m (12' x 12')Stripped wood flooring. Roll top cast iron bath. Large shower cubicle with drencher shower and hand held shower. Low level WC, pedestal wash basin and towel rail/radiator. Cast iron fireplace. Double glazed window.
On the Top Floor
Landing
With loft access.
Separate WC
With wash basin. Double glazed window.
Bedroom One
3.63m x 3.66m (11'11" x 12')Stripped wood floor. Double glazed window and sea views. Radiator.
Bedroom Two
3.68m x 3.66m (12'1" x 12')Stripped wood floor. Double glazed window. Radiator. Built in wardrobe cupboard.
Outside
Garden to front laid to lawn with paved sitting area. Attractive stepped rear garden with paved patio. Flower borders, trees and shrubs. Gated pedestrian access to Downside Road.
Tenure
This property is Freehold. Council tax band C.
Energy Efficiency and Environmental Impact

Although these particulars are thought to be materially correct their accuracy cannot be guaranteed and they do not form part of any contract.
Property data and search facilities supplied by www.vebra.com
