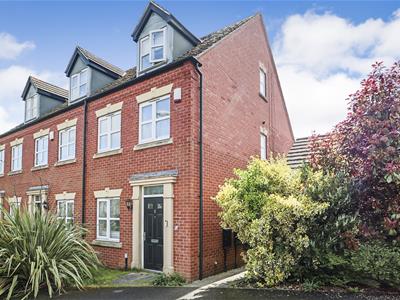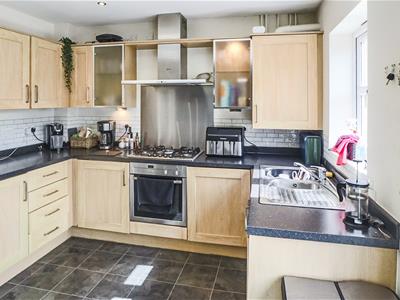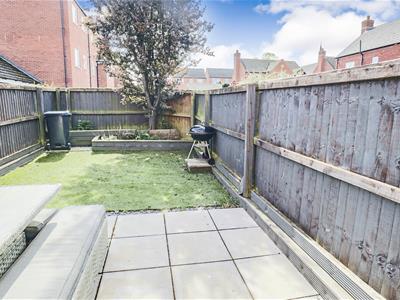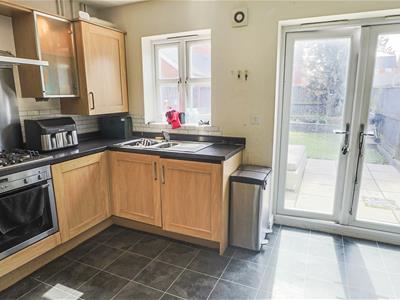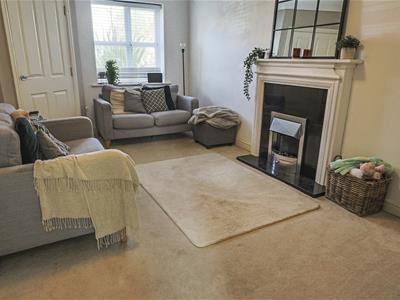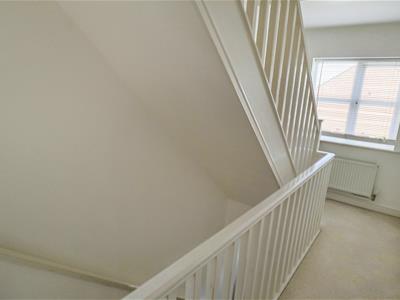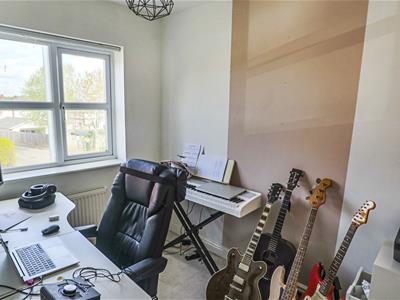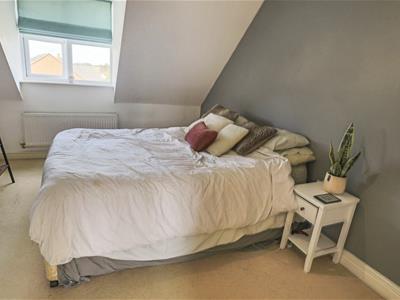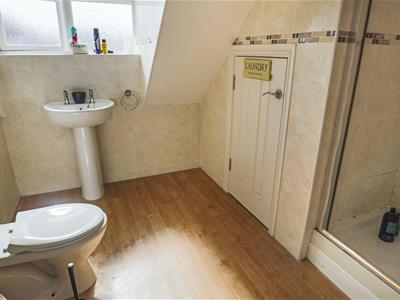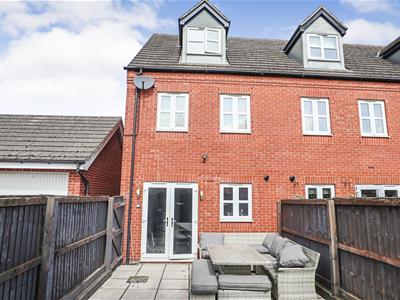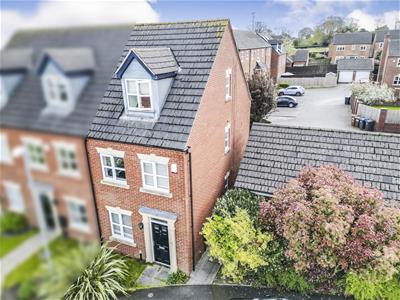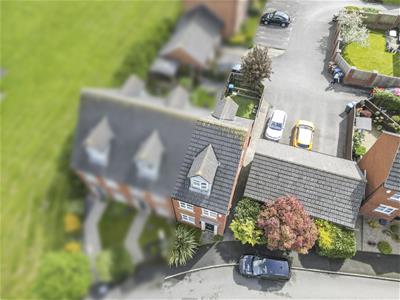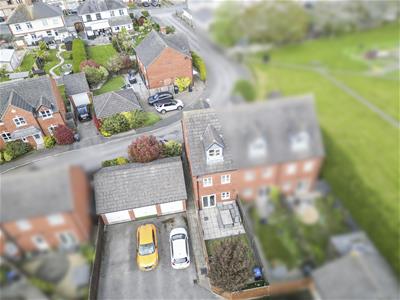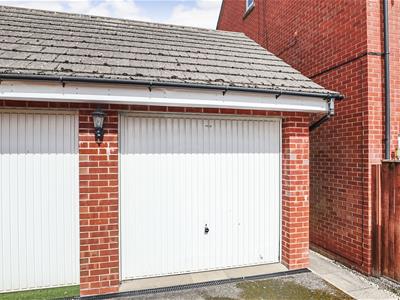
28-30 New Buildings
Hinckley
Leicestershire
LE10 1HW
Pickering Place, Burbage
£279,950 Sold (STC) Offers In The Region Of
3 Bedroom House - Semi-Detached
A three storey modern semi detached house forming part of an informal development of similar quality properties. The property was constructed in approximately 2009 and has the additional benefit of gas central heating, PVCu double glazing, three bedrooms, two bathrooms, attractive lounge, spacious breakfast kitchen, guest cloakroom, enclosed rear garden, detached garage with parking to front, intruder alarm, water meter.
The property is accessible for commuting to all major road links such as the M1, M6, M69 and A444.
VIEWING ESSENTIAL.
Ground Floor
Reception Hall
2.05 x 1.34 (6'8" x 4'4")Having staircase to first floor, laminate floor, double glaazed composite door.
Attractive Lounge (front)
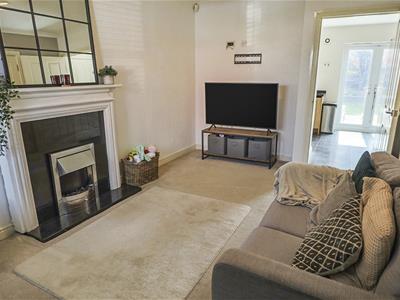 5.31 x 2.98 (17'5" x 9'9")Having electric fire, radiator, coving, understairs cupboard, PVCu double glazed window.
5.31 x 2.98 (17'5" x 9'9")Having electric fire, radiator, coving, understairs cupboard, PVCu double glazed window.
Guest Cloakroom
1.86 x 0.92 (6'1" x 3'0")Having wash hand basin, low level flush wc, obscure UPVC double glazed side window, extractor fan.
Modern Fitted Breakfast Kitchen (rear)
3.99 x 3.13 (13'1" x 10'3")Havijng one and a half bowled stainless steel sink unit, range of base and wall units (six base and six wall) associated work surfaces, downlights to ceiling, wall mounted fan assisted gas fired condensing combination boiler (Potterton Proforma 30 He), split level five burner gas hob, electric fan assisted hob, extractor hood (ducted), fitted fridge, freezer and dishwasher, UPVC double glazed window, PVCu double glazed french doors, radiator.
First Floor
Landing
4.91 x 1.88 (16'1" x 6'2")Having UPVC double glazed window, radiator, smoke alarm, staircase to second floor with spindle balustrade.
Bedroom 2 (rear)
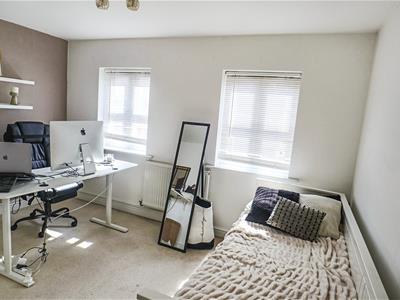 3.98 max x 3.60 max (13'0" max x 11'9" max)Having fitted triple wardrobe, twin UP VC double glazed windows and radiator.
3.98 max x 3.60 max (13'0" max x 11'9" max)Having fitted triple wardrobe, twin UP VC double glazed windows and radiator.
Bedroom 3 (front)
2.87 x 1.96 (9'4" x 6'5")Having UPVC double glazed window, radiator.
Modern Bathroom (side)
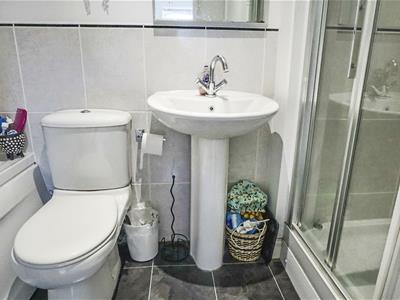 2.79 max x 1.78 max (9'1" max x 5'10" max)Having full suite in White comprising of panelled bath, pedestal wash hand basin, low level flush wc, separate shower cubicle with mixer shower, tiled effect floor, radiator, extractor fan, downlights to ceiling, ceramic wall tiling.
2.79 max x 1.78 max (9'1" max x 5'10" max)Having full suite in White comprising of panelled bath, pedestal wash hand basin, low level flush wc, separate shower cubicle with mixer shower, tiled effect floor, radiator, extractor fan, downlights to ceiling, ceramic wall tiling.
Second Floor
Landing
3.69 max x 1.45 max (12'1" max x 4'9" max)Having mains smoke alarm, UPVC double glazed window.
Bedroom 1 (front)
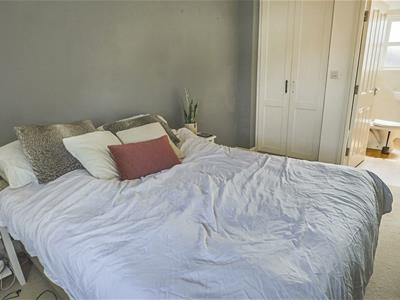 4.03 max x 2.98 max (13'2" max x 9'9" max)Having walk in fitted double wardrobe 1.83 x 1.03 Roof void access, PVCu double glazed window, radiator.
4.03 max x 2.98 max (13'2" max x 9'9" max)Having walk in fitted double wardrobe 1.83 x 1.03 Roof void access, PVCu double glazed window, radiator.
Fully Tiled En Suite Shower (rear)
2.81 x 2.01 (9'2" x 6'7")Having suite in White comprising of fitted fully tiled shower cubicle with chrome mixer shower, pedestal wash hand basin, low level flush wc, laminate floor, obscure UPVC double glazed window, chrome ladder style radiator, downlights to ceiling, store cupboard.
Outside
Lawned Foregarden
Enclosed Rear Garden
Having artificial lawn, paved patio, gated side access, water tap and security light.
Detached Garage
5.39 x 2.73 (17'8" x 8'11")Having up and over door, light and power points, parking to front.
Energy Efficiency and Environmental Impact
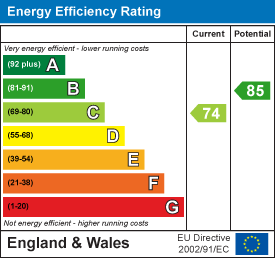

Although these particulars are thought to be materially correct their accuracy cannot be guaranteed and they do not form part of any contract.
Property data and search facilities supplied by www.vebra.com
