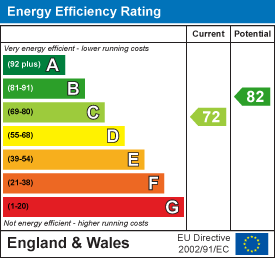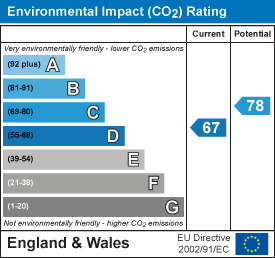
Saxton Mee
Tel: 0114 266 8365
Fax: 0114 266 9288
245 Crookes
Crookes
Sheffield
S10 1TF
Marsh Lane, Crosspool, Sheffield
Offers Around £575,000 Sold (STC)
4 Bedroom House - Semi-Detached
- IDEAL FAMILY HOME
- FOUR BEDROOMS, THE MASTER WITH EN SUITE SHOWER ROOM
- FANTASTIC OPEN PLAN LIVING
- EXTENDED UTILITY
- SOUTH FACING REAR GARDEN WITH BESPOKE GARDEN ROOM
- DRIVEWAY WITH EV CHARGING POINT
- SOUGHT-AFTER LOCATION
- WELL REGARDING SCHOOLS
- EASY ACCESS TO AMENITIES & TRANSPORT LINKS
** FREEHOLD ** SOUTH FACING REAR GARDEN ** Situated in this sought-after area of Crosspool is this impressively extended, four bedroom, two bathroom semi detached property which enjoys a fantastic south facing rear garden and benefits from a driveway providing off-road parking, EV charging point, a bespoke garden room, uPVC double glazing and gas central heating. The property has undergone a scheme of modernisation by the current owners including a side and rear extension and loft conversion. You have a range of local shops/amenities within easy reach and excellent transport links including key bus routes into the city centre. It's a great spot for those looking to locate close to hospitals & universities, and there are a number of highly regarded schools in the area, both state and independent.
Tastefully decorated throughout, the spacious and well presented living accommodation briefly comprises front composite door which opens into the entrance hall with access into the dining room and the open plan kitchen and living area. The dining room has a bay window and a gas fire set in an attractive surround. The hub of this home is the largely extended open plan kitchen/breakfast area and living area. The kitchen has a modern and contemporary range of units with a solid quartz worktop which incorporates the sink and drainer. Integrated appliances include Neff electric oven and microwave oven, fridge, freezer, wine cooler and a four ring hob with extractor above. There is a breakfast bar with space for four chairs. The lounge has three Aluminium bi-fold doors with bespoke blinds which open onto the rear, perfect for indoor-outdoor entertaining. There is a useful pantry with fitted shelving and access into the extended utility with doors to the front and rear. The utility has a range of fitted units and cupboards, perfect for storing coasts and shoes, fridge, sink and drainer, housing and plumbing for a washing machine and tumble dryer.
UPSTAIRS
From the entrance hall, a staircase rises to the first floor landing with access into three bedrooms and the main bathroom. Double bedroom two has a bay window to the front and benefits from fitted wardrobes. Double bedroom three is to the rear aspect and again benefits from fitted wardrobes. Bedroom four is a good sized single and to the front aspect. The well appointed bathroom has a three piece suite including bath with overhead shower, WC and wash basin.
A further staircase rises to the second floor and the spacious, attic master bedroom which has a Velux window, fitted wardrobes, excellent eaves storage and the added advantage of an en suite shower room with double shower cubicle, WC and wash basin.
OUTSIDE
A low wall encloses a front garden area. A driveway provides off-road parking. EV charging point. A storage cupboard which goes under the stairs perfect for outside storage. To the rear is a fully enclosed, south facing garden which is mostly laid to lawn with a central path and two wooden decked terrace areas. The bespoke garden room has cedar cladding, three bi-fold doors, electric, lighting and has multi-purpose use. Good sized shed with electric and lighting.
MATERIAL INFORMATION
The property is Freehold and currently Council Tax Band C.
Under the Estate Agents Act 1979 we are required to disclose that Vendor of this property is a Director/member of staff at Saxton Mee Crookes Ltd.
Energy Efficiency and Environmental Impact


Although these particulars are thought to be materially correct their accuracy cannot be guaranteed and they do not form part of any contract.
Property data and search facilities supplied by www.vebra.com

































