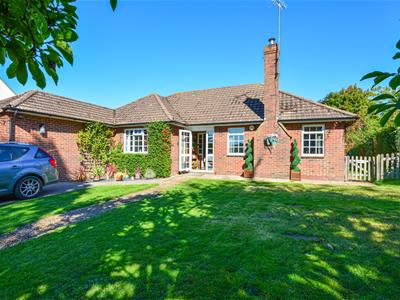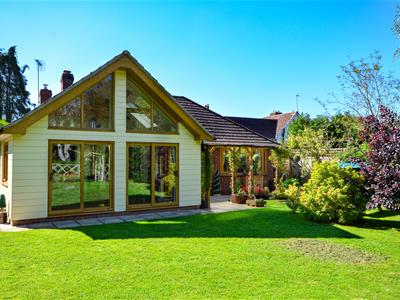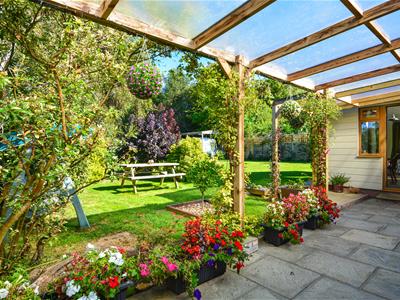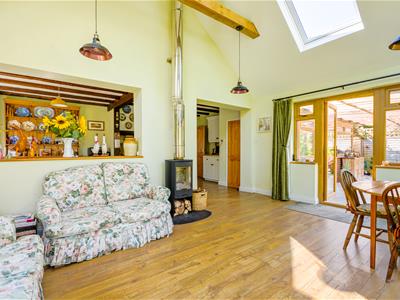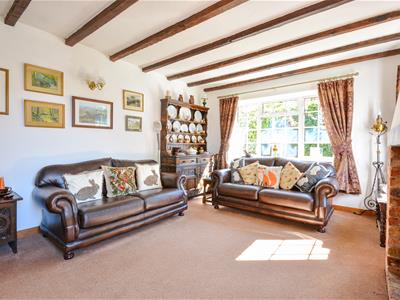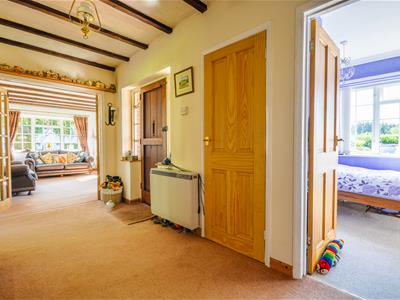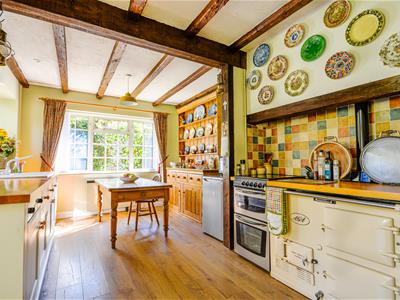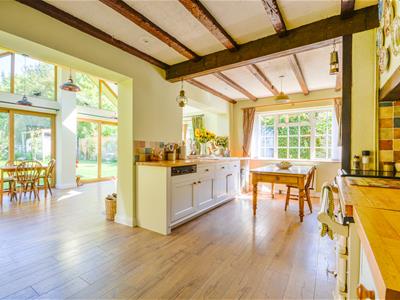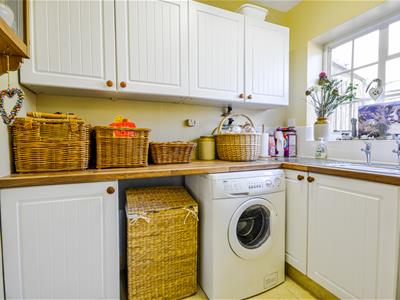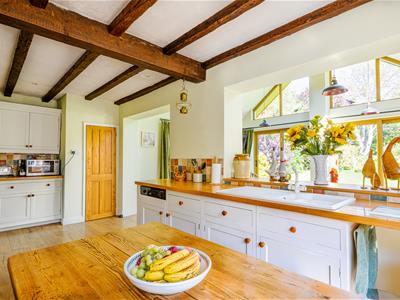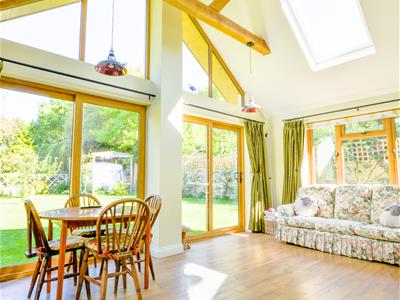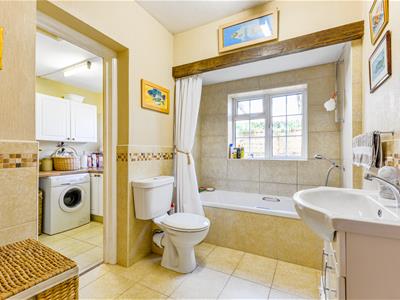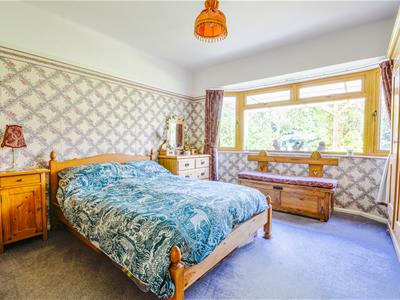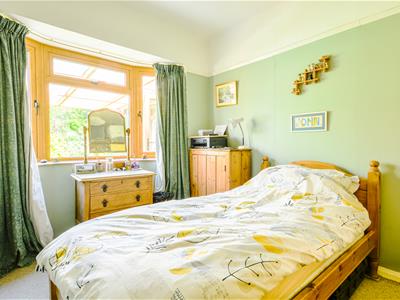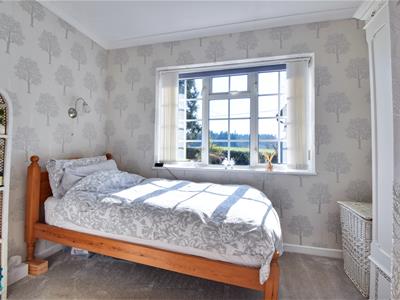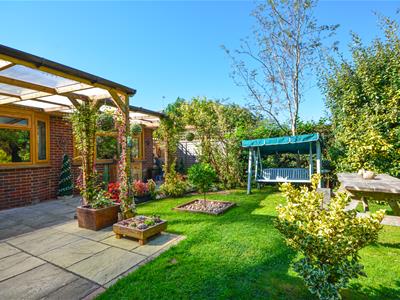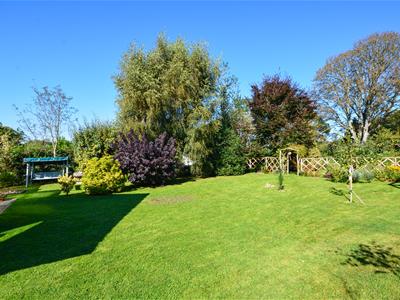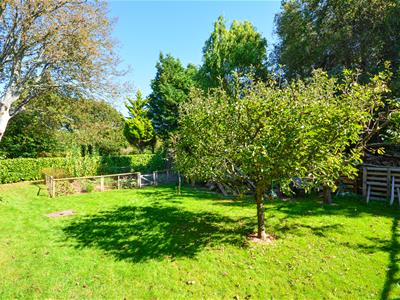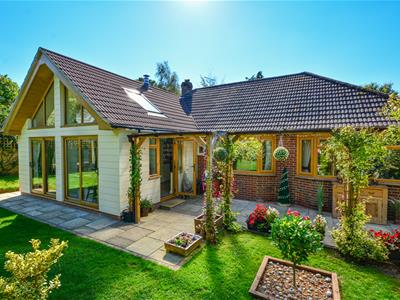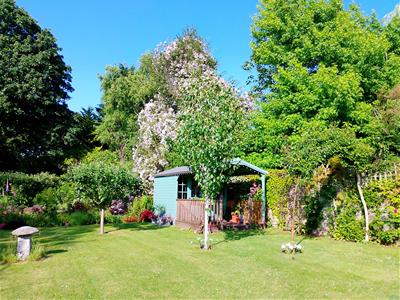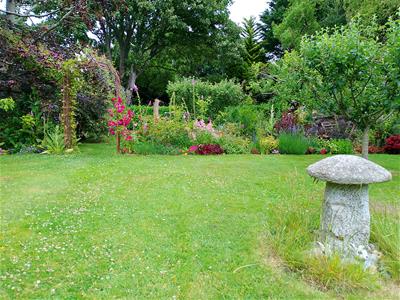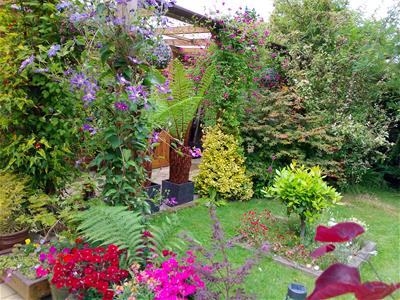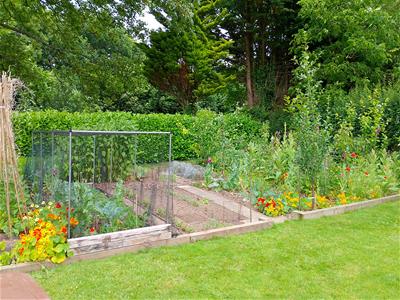
88 High Street
Battle
East Sussex
TN33 0AQ
Vicarage Lane, Westfield
£600,000 Guide Price
3 Bedroom Bungalow - Detached
- Popular Westfield Village Location
- Deceptively Spacious Detached Home
- Three Bedrooms
- Set Within Approximately 1/3 of an Acre
- Kitchen/Dining/Family Room with Vaulted Ceiling
- Double Aspect Sitting Room with Wood Burning Stove
- Garage & Ample Off Road Parking
- COUNCIL TAX BAND - D
- EPC - E
***GUIDE PRICE £600,000-£650,000***
This deceptively spacious detached property is ideally located on a country lane within the popular village of Westfield, with an excellent school, public house, village store and an abundance of rural walks direct form your doorstep.
The property occupies approximately a 1/3 of an acre which is predominantly arranged as level lawned garden with a number of mature trees and shrubs and enjoying complete privacy.
The property has been extended to the rear but could offer scope for further development subject to the necessary consents. The accommodation comprises an entrance porch, entrance hall, dual aspect sitting room with a wood burning stove, three bedrooms, a bathroom, utility room and a stunning kitchen/dining/family room with a vaulted ceiling, wood burning stove and delightful outlook over the garden.
Further benefits include ample parking, a single garage and a rural outlook to the front.
Property approached via gated driveway leading to a uPvc glazed front door into:-
Entrance Porch
With tiled floor, room for coats and boots, ceiling lighting and solid wood door into:-
Entrance Hall
3.96m x 2.34m (13'99 x 7'08)Electric storage heater, ceiling lighting, built in storage cupboard loft hatch access and double doors into:-
Sitting Room
3.78m x 4.88m (12'05 x 16'26)Dual aspect double glazed windows, beamed open fireplace with wood burning stove set on a brick hearth, ceiling timbers, storage heater and ceiling lighting
Kitchen/Dining/Family Room
6.10m x 7.01m (20'36 x 23'62)This stunning room provides a fantastic social space at the heart of this property with ample space for dining and seating. The kitchen is fitted with wall and base mounted units with a wooden work surface, single bowl sink with mixer tap, integral dishwasher, space for oven, AGA (currently not used but is solid fuel), space for fridge, pantry cupboard, ceiling beams, ceiling lighting, window to side aspect and opening up in to a full heigh vaulted ceiling in the seating area with high level double glazed windows and Velux's flooding this room with natural light and with a triple aspect over the garden and with access via two sets of double sliding door. Ceiling lighting pendant and inset lighting and wood burning stove.
Bedroom One
3.96m x 3.66m (13'14 x 12'12)Bay window to rear aspect garden aspect, picture rail, ceiling lighting and storage heater.
Bedroom Two
2.44m x 2.74m (8'98 x 9'84)Window to rear garden aspect, picture rail and ceiling lighting.
Bedroom Three
1.93m x 3.10m (6'4 x 10'2)Double glazed window to front aspect, electric heater, wall and ceiling lighting and door to utility room.
Bathroom
3.35m x 1.52m (11'25 x 5'97)Obscured double glazed window, bath with mixer tap and shower attachment, vanity wash hand basin with mixer tap and cabinet under, low level w.c, part tiled walls, fully tiled floor with underfloor heating, ceiling lighting and linen cupboard. Door to:
Utility Room
2.13m x 2.72m (7'23 x 8'11)Fitted with matching wall and base mounted unit with a wood effect work surface, single bowl stainless steel sink and mixer tap, space for washing machine and fridge/freezer, ceiling lighting, tiled floor and window and door with side aspect and access.
Outside
Garage
With up and over door. Ample parking for a number of vehicles.
Front Garden
With gated access to the driveway and enclosed with a mature hedgerow with gated access to the rear of the property and an area neatly laid to lawn and views form the front to fields beyond.
Rear Garden
The deceptively large garden is extensively stocked with mature trees, shrubs and flower planted borders and is enclosed with a mature hedgerow providing complete privacy. There is a pergola covered paved seating area adjacent to the rear of the property that opens on to an expanse of lawn which leads down the garden too and area with further trees, and enclosed vegetable garden, timber shed and store.
This stunning garden is one of the true highlights of this property and would be a delight for any keen gardener.
Agents Notes
None of the services or appliances mentioned in these sale particulars have been tested.
It should also be noted that measurements quoted are given for guidance only and are approximate and should not be relied upon for any other purpose.
Council Tax Band - D
Energy Efficiency and Environmental Impact
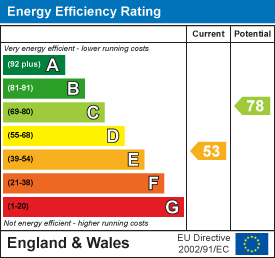
Although these particulars are thought to be materially correct their accuracy cannot be guaranteed and they do not form part of any contract.
Property data and search facilities supplied by www.vebra.com
