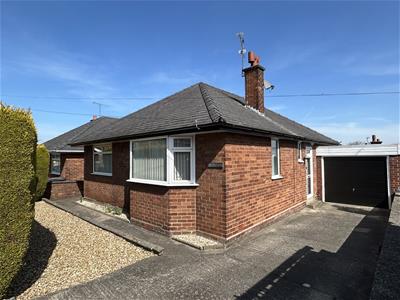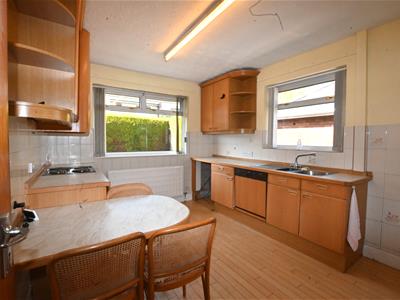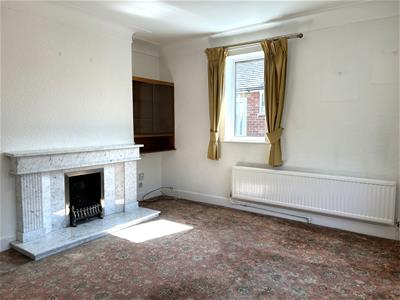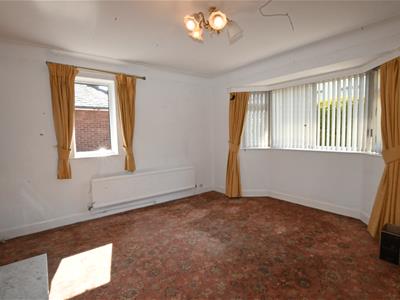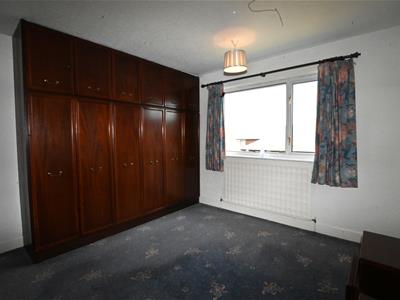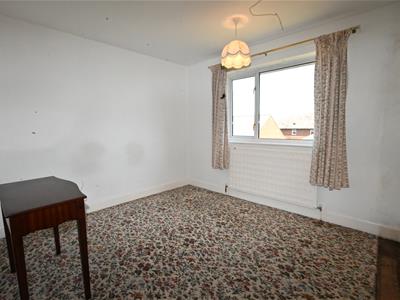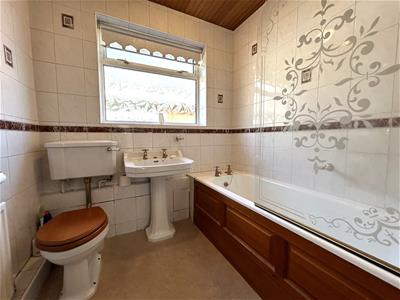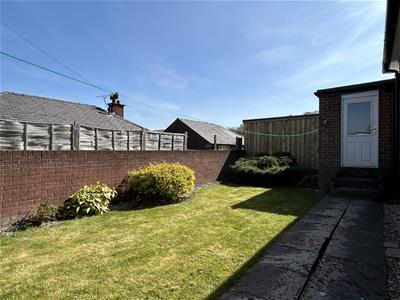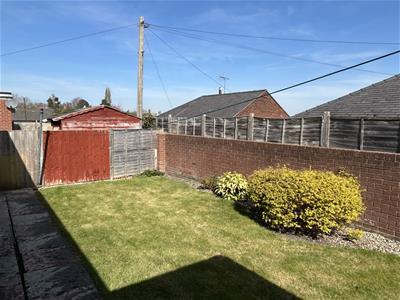Ty Cerrig, Caergwrle
Offers In The Region Of £170,000 Sold (STC)
2 Bedroom Bungalow - Detached
- Detached Bungalow
- Within village location
- Requiring modernisation
- Hallway
- Lounge
- Kitchen
- Two double bedrooms
- Bathroom
- Garage & Driveway
- Gardens to front and rear
An excellent opportunity to purchase a spacious 2 double bedroom detached bungalow available with no onward chain located within the sought after village of Caergwrle with its convenient range of amenities, train station and road links. Requiring a scheme of modernisation the living accommodation briefly comprises; entrance porch, hallway with cloakroom off, lounge, kitchen, two double bedrooms and a family bathroom. The property has the advantage of Upvc double-glazed windows and gas fired central heating. To the outside of the property is a private driveway leading to a garage together with gardens to both front and rear perfect for outdoor entertaining and soaking up the sunshine. An internal inspection is absolutely essential to fully appreciate what is on offer for sale. Please contact Wingetts to arrange a viewing. Energy Rating - D (63)
LOCATION
Located in the village of Caergwrle approximately five miles from Wrexham City Centre and enjoying good road links to Chester and Mold. The village provides a range of day to day shopping facilities and social amenities, whilst both Wrexham and Mold offer a wider range of amenities. There are picturesque countryside walks together with highly regarded Secondary and Primary Schools nearby. The A483 by-pass is only a short driving distance away therefore providing easy daily commuting to the major commercial and industrial centre of the region.
DIRECTIONS
From Wrexham proceed out of the city passing Wrexham University onto the A541 in the direction of Mold. After approx. 3 mile you will enter the village of Caergwrle. Take the left turn immediately after the public car park into Bryn Yorkin Lane, next right into Ty Cerrig and the property will be observed on the right.
ENTRANCE PORCH
External door, tiled flooring opening to:
HALLWAY
With fitted carpet, radiator, storage cupboard, power points and phone point.
CLOAKROOM
With frosted double glazed window.
LOUNGE
4.17m x 4.06m (into bay) (13'8 x 13'4 (into bay))This inviting space enjoys a double glazed bay window to the front, further double glazed window to the side, fitted carpet, power points, TV Point, radiator and gas coal effect fire in marble surround.
KITCHEN
3.00m x 3.58m (9'10 x 11'9)Fitted with a range of base and wall cupboards complimented by work surface areas incorporating an inset sink unit with mixer tap, four ring electric hob with oven/grill below and extractor hood above, part tiled walls and 2 x upvc double glazed windows, plumbing for washing machine, integrated dishwasher and laminate tiled flooring.
REAR PORCH
Part glazed door, tiled floor, storage housing a Worcester combi boiler.
BEDROOM ONE
3.63m x 3.63m (11'11 x 11'11)Rear aspect double bedroom with fitted carpet, fitted wardrobes, radiator, double glazed window and power points.
BEDROOM TWO
3.56m x 3.61m (11'8 x 11'10)Rear aspect double bedroom with fitted carpet, radiator, double glazed window and power points.
BATHROOM
1.88m x 2.03m (6'2 x 6'8)Appointed with a white suite of low flush w.c, pedestal wash basin, twin grip panelled bath with electric shower over and folding splash screen, part tiled walls, inset ceiling spotlights, radiator, two upvc double glazed windows and storage cupboard housing the modern Worcester gas combination boiler.
EXTERIOR
A private driveway provides ample parking leading to the garage alongside a low maintenance pebbled garden. The delightful rear garden with paved patio perfect for outdoor entertaining.
PLEASE NOTE
We have a referral scheme in place with Chesterton Grant Independent Financial Solutions. You are not obliged to use their services, but please be aware that should you decide to use them, we would receive a referral fee of 25% from them for recommending you to them.
Energy Efficiency and Environmental Impact
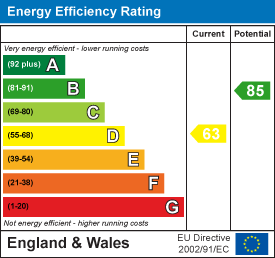
Although these particulars are thought to be materially correct their accuracy cannot be guaranteed and they do not form part of any contract.
Property data and search facilities supplied by www.vebra.com

