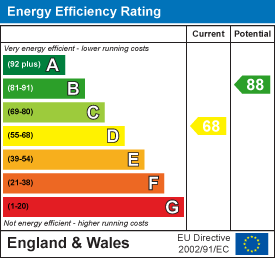134 Unthank Road
Norwich
NR2 2RS
Eade Road, Norwich, NR3
Offers in the region of £270,000
3 Bedroom House - Mid Terrace
- Mid Terrace House
- Well Presented Accommodation
- Extended Kitchen / Breakfast Room
- Three Bedrooms
- Double Glazing & Gas Central Heating
- South Facing Rear Garden
- Popular North City Location
- Early Viewing Advised
ClaxtonBird are delighted to offer this well-presented mid-terrace house, situated in a sought-after location to the North of the City. Internally, the accommodation comprises a sitting room, dining room, an extended kitchen/breakfast room and bathroom to the ground floor, whilst to the first floor there are two double bedrooms off landing, with one leading to a small bedroom. One of the highlights of this home is the south-facing rear garden, which is perfect for enjoying the warmer weather. Additional benefits include double glazing and gas central heating throughout, ensuring a warm and energy-efficient environment all year round. Situated within close proximity to a range of local amenities, parks, and excellent transport links, this property is the ideal choice for those looking to enjoy the vibrant lifestyle that central Norwich has to offer. Early viewing is highly recommended.
Sitting Room
3.68m x 3.61m (12'1 x 11'10)Double glazed window to front aspect, display shelving to recess, coving and radiator.
Dining Room
3.76m x 3.68m (12'4 x 12'1)Built in understairs storage cupboard, coving, radiator and single glazed window overlooking the kitchen/breakfast room.
Kitchen / Breakfast Room
3.76m x 3.00m (12'4 x 9'10)Fitted kitchen comprising a range of matching base and eye level units with work surfaces over, inset one and a half bowl single drainer stainless steel sink unit with mixer tap, built in double electric oven with inset gas hob, plumbing for washing machine, space for tumble dryer, built in dishwasher, tiled floor, under floor heating and double glazed window and door opening out to the garden.
Bathroom
Modern white suite comprising bath with shower over, pedestal wash hand basin, WC, upright chrome towel rail radiator and double glazed window to rear aspect.
First Floor Landing
Bedroom
3.68m into recess x 3.61m (12'1 into recess x 11'1Double glazed window to front aspect, coving and radiator.
Bedroom
3.66m into recess x 3.38m (12'0 into recess x 11'1Double glazed window to rear aspect, fitted wardrobes with sliding mirrored doors, coving and radiator.
Bedroom
3.25m x 2.06m (10'8 x 6'9)Double glazed window to rear aspect, built in cupboard housing the gas central heating boiler and radiator.
Front Garden
Traditional terrace style gardens with gated pathway leading to the entrance door.
Rear Garden
South facing bisected garden enclosed by fencing and laid predominantly to shingle with well-stocked plant and shrub borders, and garden shed.
Agents Note
Council Tax Band B
The vendor had the roof re-felted in 2024.
Energy Efficiency and Environmental Impact

Although these particulars are thought to be materially correct their accuracy cannot be guaranteed and they do not form part of any contract.
Property data and search facilities supplied by www.vebra.com




















