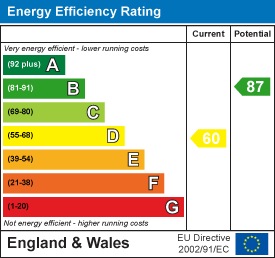
20 Newbegin
Hornsea
East Riding of Yorkshire
HU18 1AG
Mappleton Road, Great Hatfield, Hull
£374,995
4 Bedroom House
- Detached Bungalow
- Pretty Rural Village Location
- Ample Parking
- Gardens Front and Rear
- Lovely Outlook
- No Chain Involved
** EXTENDED AND FULLY RENOVATED, CHAIN-FREE PROPERTY **
Purchased in 2024 by a local builder, this detached property has been transformed from a quaint 1 bedroom bungalow to a stunning, 4 bedroom family home!!
The property has been extended to the rear and a second floor has been created in the roof space with the addition of dormer windows both front and rear. Throughout the property the quality of this renovation shines through and it has been undertaken to maximise the potential of the space available.
The ground floor offers a spacious and bright lounge with modern French doors leading to the dining room that is then open to the kitchen that benefits from a fantastic sky lantern and offers a brilliant entertaining space. A ground floor bedroom or snug and a modern fitted shower room completes this floor.
To the first floor there are 3 bedrooms (master with dual aspect windows and en-suite) and a family bathroom.
Externally to the front of the property there is private off street parking and a garden with views over the paddock opposite. To the rear there is a private, enclosed garden space.
Situated in the lovely village of Great Hatfield means this is the perfect property to blend modern and semi-rural living whilst being within easy reach of neighboring towns of Hornsea and Beverley and the city of Hull.
Viewing is an absolute must for this property!!
EPC: D
Council Tax: B
Tenure: Freehold
Front Garden
This generous driveway offers parking for up to four cars.
Entrance Hall
Entrance door, staircase to first floor, under stairs cupboard, radiator and laminate flooring.
Kitchen
4.38 x 3.18 (14'4" x 10'5")Two rear facing windows, patio doors to garden and stunning roof lantern. Fitted wall & base units, work surfaces, composite single drainer with one and a half bowl sink. Built in electric hob with extractor over, electric oven and microwave. Built in washing machine, fridge and freezer. Breakfast island with storage under. Radiator, open arch to dining room and laminate flooring.
Dining Room
3.73 x 2.71 (12'2" x 8'10")French doors to living room, open to kitchen, radiator and laminate flooring.
Lounge
4.47 x 3.66 (14'7" x 12'0")Two front facing windows - letting in lots of natural light, French doors to dining room, laminate flooring, radiator and features a brick chimney breast.
Shower Room
Window facing rear of property, W.C, hand wash basin with storage under, part tiled walls, extractor fan, radiator, step in shower, good sized storage cupboard and tiled floors.
First Floor Landing
Rear window, Carpeted, Glass banister, Balustrade and loft access.
Master Bedroom
5.87 x 3.55 (19'3" x 11'7")Front facing dormer window, Rear window, Two radiators and carpeted.
En-suite
Front facing velux window, W.C, Hand wash basin, Step in shower, Heated towel rail, Partly tiled walls, Extractor fan and vinyl floor.
Bedroom 2
3.56 x 2.97 (11'8" x 9'8")This ground floor bedroom offers a front facing window, Radiator and carpeted.
Bedroom 3
3.47 x 2.77 (11'4" x 9'1")Front facing dormer window, Radiator and carpeted.
Bedroom 4
3.53 x2.01 (11'6" x6'7")Front facing dormer window, Radiator and carpeted.
Bathroom
2.25 x 1.76 (7'4" x 5'9")Rear facing window, Hand wash basin unit with storage, Heated towel rail, Panelled bath (with shower over), Extractor fan and vinyl floor.
Rear Garden
 Fenced boundaries with pedestrian access to the side of the property, Laid mainly to lawn with a Paved patio area.
Fenced boundaries with pedestrian access to the side of the property, Laid mainly to lawn with a Paved patio area.
Energy Efficiency and Environmental Impact

Although these particulars are thought to be materially correct their accuracy cannot be guaranteed and they do not form part of any contract.
Property data and search facilities supplied by www.vebra.com




















