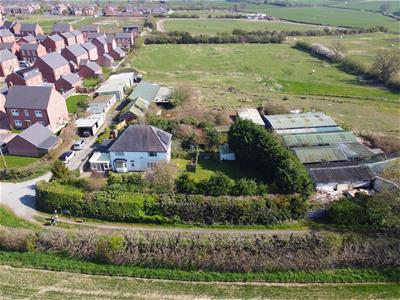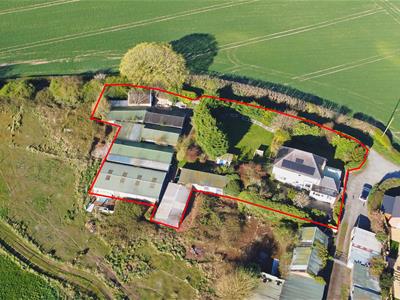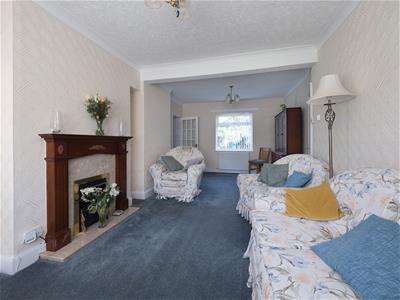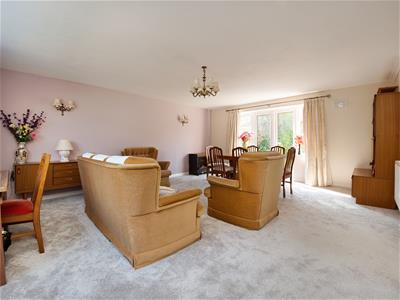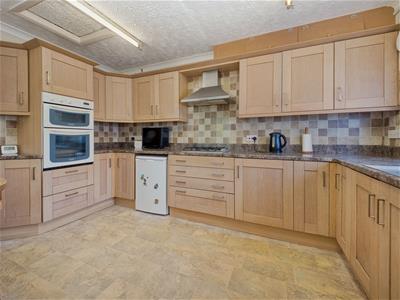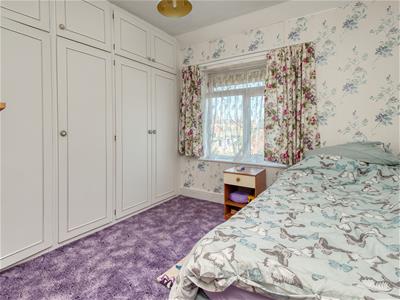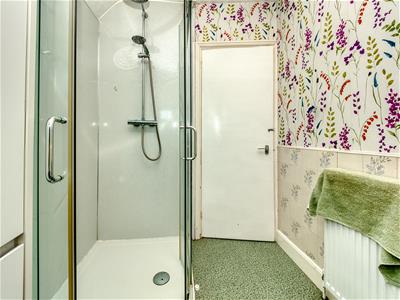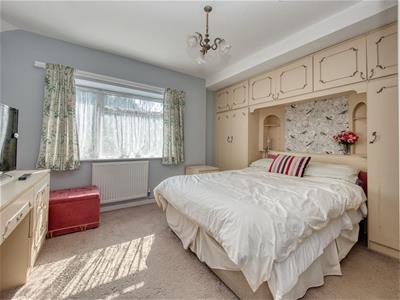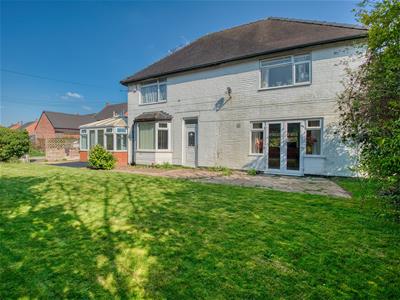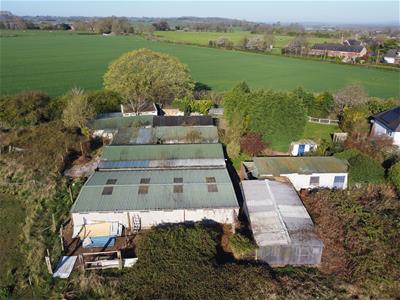.png)
Vine House, Church Street
Ashbourne
Derbyshire
DE6 1AE
Green Lane House, Green Lane, Tutbury
Guide Price £450,000 Sold (STC)
4 Bedroom House - Detached
- Ideally situated
- Detached four bedroom property
- Would benefit from some modernisation
- Outbuildings
- Located in the village of Tutbury
- Close to local amenities
- Access to local link roads
- Access to Tutbury and Hatton train station
- All enquiries to the Ashbourne office
An ideally situated detached four bedroom property with an array of useful outbuildings and a generous garden.
Description
The property would benefit from some modernisation and the outbuildings offer scope for development subject to necessary planning permissions.
Location
Located in the village of Tutbury being home to a varied selection of local amenities, a vibrant high street, access to local link roads and the Tutbury and Hatton train station; the perfect location for the commuter.
Ground Floor
The front door opens in to a welcoming Entrance Hallway providing access to the Dining Room, downstairs WC and Living Room.
A spacious area ideal for entertaining, the Dining Room has double French style doors that open out on to the garden and is fitted with a carpet flooring.
The Living Room is cosy yet spacious benefitting from an electric fire surrounded by timber mantel and marble style hearth, carpeted floor, bay window looking on to the front garden and adjacent window looking to the rear of the property.
Leading on from the living room is the Conservatory with a carpeted floor, double external doors leading to the front garden, radiator and electric fire. An ideal place to enjoy your garden in comfort on a sunny evening.
Also accessed from the Living Room is the Kitchen with tiled flooring, matching wall drawer and base units, integrated eye level double oven, space for a fridge and dishwasher, hob with extractor fan over with tile splashback and sink with mixer tap over.
At the back of the property is a handy Utility/Boot Room this is split into two rooms by a dividing door. In one half there are cupboards and drawers with worktops over and plumbing for a washing machine. The second half has an external door giving access to the rear garden, both are fitted with a tiled floor.
First Floor
The staircase rises from the entrance hallway to the first floor which provides access to the landing that stretches the width of the property.
Four well proportioned bedrooms are found on the First Floor. Bedroom Two and Three towards the front of the property and the Master Bedroom and Bedroom Four at adjacent sides.
The Master Bedroom benefits from a generous En-suite fitted with a matching three piece suite comprising of a sink, bath and WC, tiled walls and vinyl flooring.
A shower unit with rainfall shower head, WC and sink are all located in the Family Bathroom. This room is also fitted with vinyl flooring and has partially tiled walls.
Externally
The property is set in a sizeable plot with a generous garden that wraps around the front, side and rear of the house and is surrounded by mature hedging adding to the privacy. The garden at the front and the side is predominately laid to lawn with a patio/seating area. To the rear of the property the garden is gated off from the rest of the exterior and is of a courtyard style with some gravel areas.
Accompanying the property is an array of outbuildings that could be used for a multitude of purposes dependant on necessary planning consent. A Dog Kennels and Cattery business was previously run from the buildings which were utilised as dog kennels and cat cabins.
General Information
Services
Mains Water and Electricity. Private Drainage. Air Source Heat Pump Central Heating. There are also solar panels and LPG gas is used for the hob in the kitchen.
Tenure and Possession
The property is sold Freehold with vacant possession.
Rights of Way, Wayleaves and Easements
The property is sold subject to and with the benefit of all rights of way, easements and wayleaves whether or not defined in these particulars. We understand there is a bridlepath that passes the front of the property.
Fixtures and Fittings
Only those fixtures and fittings referred to in the sale particulars are included in the purchase price. Bagshaws have not tested any equipment, fixtures, fittings or services and no guarantee is given that they are in good working order.
Local Planning Authority
East Staffordshire Borough Council, PO Box 8045, Burton upon Trent, DE14 9JG. T: 01283 508000.
Directions
What3words///reshaping.organic.both
Viewings
Strictly by appointment through the Ashbourne Office of Bagshaw's as sole agents on 01335 342201 or e-mail: ashbourne@bagshaws.com.
Council Tax Band
E
EPC
TBC
Method of Sale
The property is for sale by private treaty.
Overage Clause
There is an overage of 25% uplift over 25 years for development excluding kennels, cattery or stables.
Broadband Connectivity
It is understood that the property currently benefits from excellent broadband connectivity, as fibre-optic infrastructure is installed directly to the premises. However, please note that connection speeds may vary. For an estimated broadband coverage, prospective purchasers are advised to consult https://www.ofcom.org.uk.
Mobile Network Coverage
The property is well-situated for mobile signal coverage and is expected to be served by a broad range of providers. Prospective purchasers are encouraged to consult the Ofcom website (https://www.ofcom.org.uk) to obtain an estimate of the signal strength for this specific location.
Parking
Ample parking is available on hardstanding by the outbuildings which is accessed off Green Lane.
Agents Notes
Bagshaws LLP have made every reasonable effort to ensure these details offer an accurate and fair description of the property. The particulars are produced in good faith, for guidance only and do not constitute or form an offer or part of the contract for sale. Bagshaws LLP and their employees are not authorised to give any warranties or representations in relation to the sale and give notice that all plans, measurements, distances, areas and any other details referred to are approximate and based on information available at the time of printing.
Energy Efficiency and Environmental Impact

Although these particulars are thought to be materially correct their accuracy cannot be guaranteed and they do not form part of any contract.
Property data and search facilities supplied by www.vebra.com
