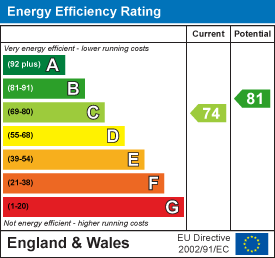.png)
19 Cleeve Wood Road
Downend
Bristol
BS16 2SF
Emet Lane, Emersons Green, Bristol
£588,000 Sold (STC)
5 Bedroom House - Detached
- FIVE BEDROOMS
- DETACHED FAMILY HOME
- KITCHEN/DINING AREA
- LIVING ROOM
- GROUND FLOOR WC
- THREE BATHROOMS
- REAR GARDEN
- OFF ROAD PARKING
- GARAGE CONVERSION
- EPC RATING – BAND C
This substantial five bedroom detached family home is conveniently positioned close to local schools and amenities. Constructed by Redrow, this executive residence is ideal for a growing family seeking both comfort and style.
Step inside and you're immediately greeted by a welcoming entrance, leading into a home that has been laid out. The ground floor unfolds into a spacious kitchen/dining area to showcase a sleek, contemporary aesthetic. There are full height cupboards, a central island, and integrated appliances include a fridge, freezer, eye level double oven, hob and dishwasher. Patio doors open from the dining area to the garden, seamlessly extending the living space outdoors.
A separate utility room complete with space for a washing machine and tumble dryer, provides abundant storage and practicality.
The living room, adjacent to the kitchen, offers a flexible open-plan layout. With the option to create separate rooms as desired this well-proportioned space provides a tranquil retreat. A downstairs WC and handy storage cupboard complete the ground floor.
To the first floor, you'll find four generously sized bedrooms. The principal bedroom features an ensuite shower room and built-in wardrobes, offering a private sanctuary. A well-appointed family bathroom serves the remaining bedrooms on this level.
The second floor reveals a remarkable additional bedroom with its own ensuite shower room. This space is flooded with natural light and offers expansive views of the surrounding area.
The rear garden is a true delight, offering a private and landscaped oasis. Mature plants and shrubs create a charming backdrop, while a well-proportioned decking area provides an inviting space for outdoor entertaining.
Externally, a driveway provides ample parking for multiple vehicles. A unique aspect of this home is the garage conversion which has created a versatile area currently utilized as a workspace accessed via a separate side entrance, ensuring privacy and independence.
Ground Floor
Entrance Hall
Lounge
5.23m x 3.63m (17'2 x 11'11)
Dining Area
3.23m x 3.07m (10'7 x 10'1)
Kitchen
5.36m x 3.63m (17'7 x 11'11)
Utility Room
1.70m x 1.45m (5'7 x 4'9)
Cloakroom
1.80m max x 1.55m max (5'11 max x 5'1 max)
First Floor
Landing
Bedroom
4.01m x 3.63m (13'2 x 11'11)
Ensuite
2.51m x 0.99m (8'3 x 3'3)
Bedroom
3.81m max x 3.02m (12'6 max x 9'11)
Bedroom
3.43m max x 2.90m max (11'3 max x 9'6 max)
Bedroom
2.67m x 2.39m (8'9 x 7'10)
Bathroom
2.39m x 1.85m (7'10 x 6'1)
Second Floor
Landing
Bedroom
5.87m max x 3.91m max (19'3 max x 12'10 max)
Ensuite
3.40m x 1.45m (11'2 x 4'9)
External
Garden
Drive
Outbuilding
Hall
Store
Office
5.03m x 2.97m (16'6 x 9'9)
Energy Efficiency and Environmental Impact

Although these particulars are thought to be materially correct their accuracy cannot be guaranteed and they do not form part of any contract.
Property data and search facilities supplied by www.vebra.com



























