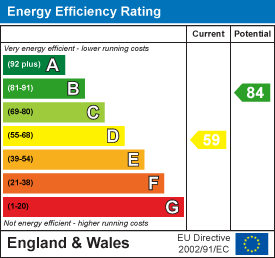
37 Princes Crescent
Morecambe
Lancashire
LA4 6BY
Osborne Road, Morecambe
Offers Over £195,000
3 Bedroom House - Mid Terrace
- Terraced Property
- Three Bedrooms
- Two Reception Rooms
- FItted Kitchen
- Three Piece Family Bathroom
- Enclosed Rear Garden
- On Street Parking
- Freehold
- Council Tax Band: A
- EPC Rating: D
A BEAUTIFULLY PRESENTED THREE BEDROOM TERRACED HOME WITH OPTION TO BUY FULLY FURNISHED!
Nestled on the charming Osborne Road in Morecambe, this delightful mid-terraced house offers a perfect blend of comfort and style. Boasting two reception rooms, three bedrooms, and a bathroom, this property is ideal for those seeking a cosy yet spacious home.
As you step inside, you'll be greeted by an abundance of natural light that illuminates the tastefully decorated interiors. The second bedroom has been cleverly transformed into a cinema room, offering a versatile space for entertainment or relaxation.
With low maintenance exteriors, you can spend more time enjoying the lovely surroundings and less time on upkeep. Whether you're a first-time buyer looking to step onto the property ladder or a small family in search of a charming abode, this home caters to a variety of needs.
Don't miss the opportunity to make this beautifully presented three-storey house your own - a true gem in the heart of Morecambe.
Ground Floor
Vestibule
1.07m x 0.99m (3'6 x 3'3)Hardwood double glazed entrance door, tiled floor, part wood panel elevation and door to reception room one.
Reception Room One
4.39m x 3.73m (14'5 x 12'3)UPVC double glazed bay window, two central heating radiators, coving, electric fire in decorative surround and open access to inner hall.
Inner Hall
Stairs to first floor and door to reception room two.
Reception Room Two
3.38m x 3.00m (11'1 x 9'10)UPVC double glazed window, central heating radiator, fitted storage, under stairs storage, wood effect flooring and open access to kitchen.
Kitchen
3.43m x 2.34m (11'3 x 7'8)Two UPVC double glazed windows, central heated radiator, base units with wood effect worktops, integrated oven, four ring induction hob, extractor hood, stainless steel splash back, stainless steel sink with draining board and mixer tap, space for fridge freezer, plumbing for washing machine, space for dryer, wood effect flooring, UPVC double glazed frosted door to rear.
First Floor
Landing
UPVC double glazed window, smoke detector, doors to two bedrooms and bathroom and door to stairs for second floor.
Bedroom Two
3.68m x 2.36m (12'1 x 7'9)UPVC double glazed window, central heating radiator, electric fire and TV point.
Bedroom Three
3.40m x 2.59m (11'2 x 8'6)UPVC double glazed window, central heating radiator and fitted storage.
Bathroom
3.05m x 1.96m (10' x 6'5)UPVC double glazed frosted window, central heated towel rail, dual flush WC, vanity top wash basin with mixer tap, panel bath with mixer tap and direct feed shower with rinse head over, part PVC panel elevations and vinyl flooring.
Second Floor
Bedroom One
5.33m x 4.47m (17'6 x 14'8)UPVC double glazed dormer window, Velux window, central heating radiator, loft access, smoke detector and spotlights.
External
Front
Courtyard with bedding area.
Rear
Artificial lawn, paved area and bedding areas.
Energy Efficiency and Environmental Impact

Although these particulars are thought to be materially correct their accuracy cannot be guaranteed and they do not form part of any contract.
Property data and search facilities supplied by www.vebra.com























