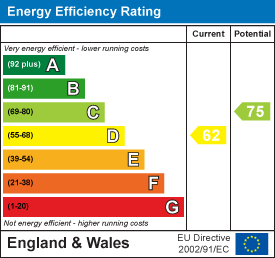.png)
Oakfield Estate Agents
61 High Street
Lewes
East Sussex
BN7 1XG
Laughton Lodge, Laughton, Lewes BN8 6BY
Offers In The Region Of £935,000
4 Bedroom House - End Terrace
- Over 2,000 sq ft of beautifully arranged accommodation across three floors
- Four bedrooms, including an impressive top-floor suite with space and views
- Open-plan kitchen, dining and living space with high ceilings and natural light
- Separate ground floor study along with WC and shower room
- Full share of over 20 acres of communal land, gardens, buildings, woodland and orchards
- Designed for peaceful living with a strong sense of community
- Dual aspect living areas with French doors opening onto the grounds
- Family bathroom plus WC and shower room on ground floor
- Located in a tranquil rural setting with easy access to Lewes, Brighton and beyond
- Part of one of the original buildings at Laughton Lodge, converted by the founding owners
This substantial four-bedroom home offers over 2,000 sq ft of beautifully arranged internal space, forming part of one of the original lodge buildings sensitively converted by the estate’s founding owners. With soaring ceilings, flexible living spaces and a distinctive sense of character throughout, 12 Laughton Lodge combines individuality with the warmth of community living.
This property is sold with a share of the Lodge’s extensive land and facilities, spanning more than 20 acres of shared woodland, gardens, orchards, communal buildings and green space—designed to nurture a sustainable and cooperative lifestyle.
The ground floor opens into a wide entrance hallway leading to a generously proportioned open-plan sitting room and kitchen/breakfast room. This dual-aspect space enjoys high ceilings, plenty of natural light, and French doors opening onto the communal grounds—perfect for entertaining, family living or quiet evenings at home. A separate study provides an ideal home office or creative space, tucked away from the main living area. There’s also WC and shower on this floor.
The first floor hosts three well-sized bedrooms and a family bathroom, all thoughtfully laid out off a central landing.
On the top floor, the impressive principal bedroom suite spans the full width of the house, offering a private sanctuary with its ample space and large windows on both sides. This floor would also lend itself perfectly to guest accommodation or a semi-independent living arrangement.
This home offers approximately 2,000 sq ft (187 sq m) of versatile accommodation across three floors. The four bedrooms provide flexibility for families of all sizes, while the full-floor top suite adds privacy and potential for multi-generational living or hosting. The ground floor’s open-plan layout enhances the sense of space and connection, and the additional study is a practical bonus for those working from home.
Sitting Room
6.45m x 5.16m (21'2 x 16'11)
Kitchen/Breakfast Room
3.91m x 3.89m (12'10 x 12'9)
Study
2.77m x 2.77m (9'1 x 9'1)
Kitchen
4.83m x 1.91m (15'10 x 6'3)
Bedroom
3.86m x 2.90m (12'8 x 9'6)
Bedroom
3.91m x 3.76m (12'10 x 12'4)
Bedroom
4.04m x 2.44m (13'3 x 8)
Bedroom
6.45m x 5.59m (21'2 x 18'4)
Council Tax Band - E £3,188 per annum
Energy Efficiency and Environmental Impact

Although these particulars are thought to be materially correct their accuracy cannot be guaranteed and they do not form part of any contract.
Property data and search facilities supplied by www.vebra.com




































