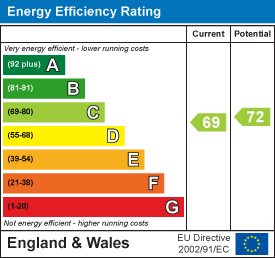
18-19 Union Street
Ryde
Isle Of Wight
PO33 2DU
West Hill Road, Ryde, PO33 1LA
PCM £1,800 p.c.m. To Let
4 Bedroom House - Semi-Detached
- Fabulous Victorian Semi Detached Villa
- 4 Bedrooms (3 Doubles/1 Single)
- Stunning Kitchen/Breakfast Room
- Superb 'double' Sitting & Dining Room
- 3 Luxurious Modern Bath/Shower Rooms
- Large Patio/Lawned Enclosed Garden
- Driveway Parking * Gas CH
- So Close to Beach/Short Walk to Town
- Available Now * Deposit: £2075
- Council Tax Band: D * EPC: C
A MOST IMPRESSIVE, SURPRISINGLY SPACIOUS VICTORIAN VILLA!
A very generously proportioned 4 BEDROOM home offering such character and charm (including attractive fireplaces, timber flooring and period style radiators), blended with modern luxuries. The superbly presented accommodation includes a dual aspect 'double' reception room, separate airy and bright modern kitchen/breakfast room, 4 BEDROOMS and 3 BATH/SHOWERS (one on ground floor). Additional benefits: gas central heating, timber floorboards (where specified), off-street PARKING and a very large, mature REAR GARDEN. Ideally situated a few minutes walk from beaches, the local swimming pool and rowing club, plus a short distance to the main shopping area which boasts many independent retailers and eateries. Ryde's passenger ferry links are also within walking distance - with the car ferry terminal being approximately 10-15 minutes' drive away.
Available: NOW * Council Tax Band: D * EPC Rating: C * Deposit £2075
ACCOMMODATION:
A welcoming porch with a tiled floor and part glazed hardwood door leading to the hallway. Within the porch is an EV charger.
ENTRANCE HALL:
A spacious hallway with painted floorboards. Stairs to first floor with cupboards below - housing electric meter and consumer unit. Radiator. Doors to:
SITTING/DINING ROOM:
A particularly bright room of generous proportions and timber floorboards throughout. The sitting area offers double glazed front bay window. Radiators. Attractive fireplace with mantle and inset log burner. Fitted cupboards and shelving to one wall. The room is open to the dining area which has a double glazed window over-looking side garden. Radiator. Floor to ceiling book cases/shelves.
KITCHEN/BREAKFAST ROOM:
A generous kitchen/breakfast room with a modern fitted kitchen comprising base and eye level units in gloss white with contrasting work tops. Integral oven with gas hob and extractor hood over. 1.5 bowl stainless steel sink with drainer and mixer tap. Plumbing for washing machine and dishwasher. Ceramic tiled floor, Vaillant gas combination boiler. Radiators x 2. Ample natural light via double glazed windows and door to the side plus French doors to rear garden. Opening to:
LOBBY:
Small window to rear. Door to:
SHOWER ROOM/WC:
White suite comprising shower cubicle, wash hand basin and low level WC. Ceramic tiled floor.
FIRST FLOOR LANDING:
Smart landing with doors to:
BEDROOM 1:
A superbly proportioned bedroom with double glazed bay window to front. Attractive marble fireplace. Painted floorboards. Radiator.
BEDROOM 2:
A generous sized second bedroom double glazed window over-looking rear garden. Radiator.
BEDROOM 3:
Another good sized double bedroom - situated at the rear of the house - with double glazed window to side. Painted floorboards. Radiator. Period fireplace. Door to:
ENSUITE BATHROOM:
A large and impressive ensuite bathroom with luxury vinyl flooring. Suite comprising free standing 'claw feet' bath with mixer shower attachment, separate shower cubicle, low level w.c. and wall hung vanity unit with a circular wash basin. Fitted wall mirror. Stainless steel ladder style heated towel rail. Double glazed window to rear.
BEDROOM 4:
A single bedroom situated at the front of the house double glazed window. Painted floorboards and radiator.
FAMILY BATHROOM:
A family bathroom with a 'P'-shaped bath with shower over and screen; wall mounted vanity unit with a circular wash basin; low flush w.c. Double glazed windows x 2 to side. Heated towel rail. Part-tiled walls and luxury vinyl flooring.
GARDEN AND PARKING:
A large garden to the rear extending to approximately 130 feet with a lawned central area and trees and shrubs to the sides. Side access leads to a tiled patio area leading off the kitchen. Block paved driveway.
TENANTS PERMITTED FEE:
LETTING FEES in accordance with the Tenant Fees Act 2019 (inclusive of VAT)
As well as paying the rent, tenants may also be required to make the following permitted payments.
Before the tenancy starts (payable to Seafields Estates Limited 'The Agent'): Holding Deposit: Equivalent to 1 week's rent (Calculation: Rent x 12 divide by 52 rounded down to nearest £1)
Deposit: Equivalent to 5 weeks' rent (as above)
Any changes to the tenancy agreement at tenants request, to include adding pet: £50 per change; Key replacement if lost
Tenant's request for the early termination of the tenancy agreement:
Should the tenant wish to leave their contract early, they shall be liable to the landlord´s costs in re-letting the property as well as all rent due under the tenancy until the start date of the replacement tenancy. These costs will be no more than the maximum amount of rent outstanding on the tenancy.
During the tenancy (payable to the provider) if permitted and applicable
Utilities - gas, electricity, water; - Communications - telephone and broadband; Installation of cable/satellite; Television licence; Council Tax
Energy Efficiency and Environmental Impact

Although these particulars are thought to be materially correct their accuracy cannot be guaranteed and they do not form part of any contract.
Property data and search facilities supplied by www.vebra.com


















