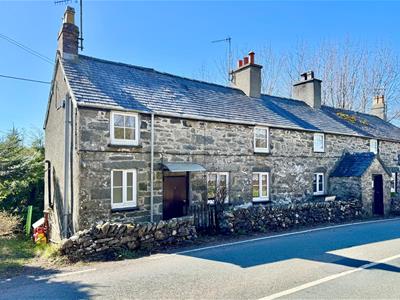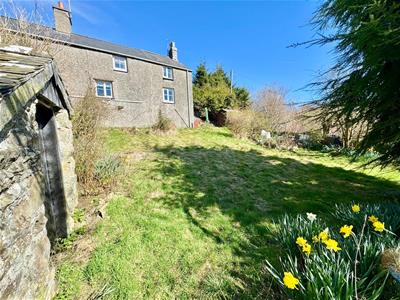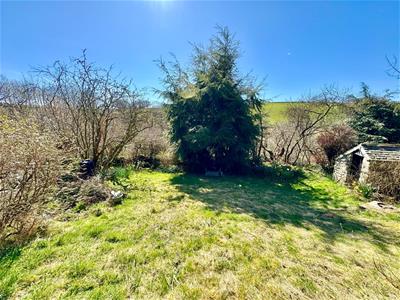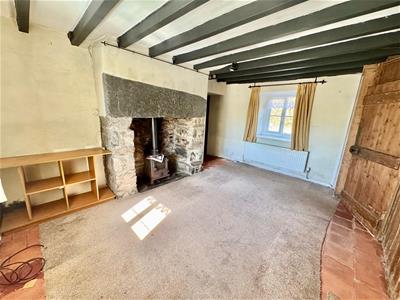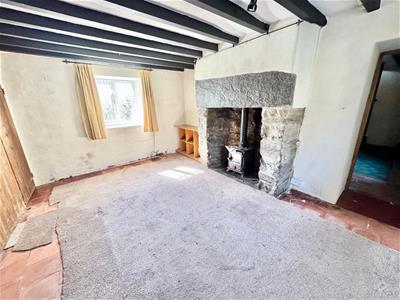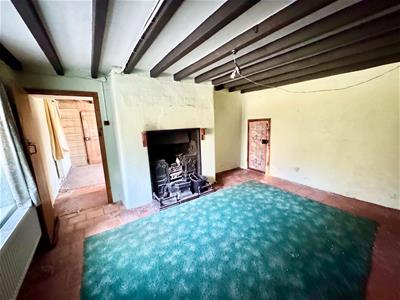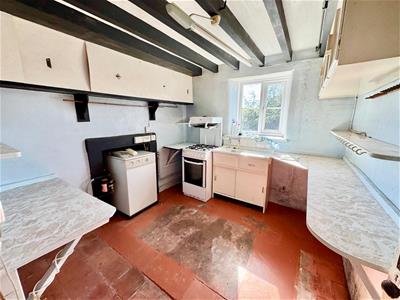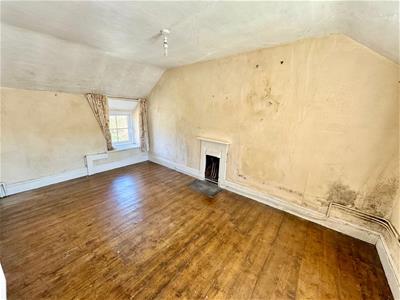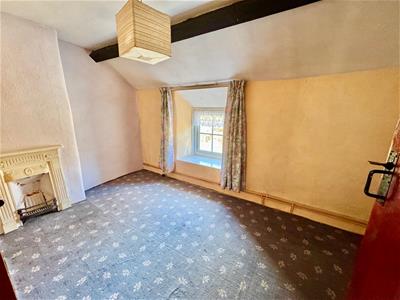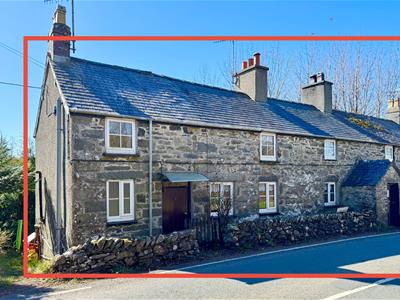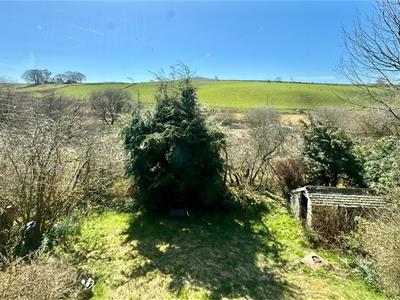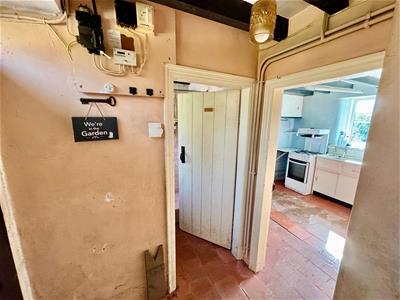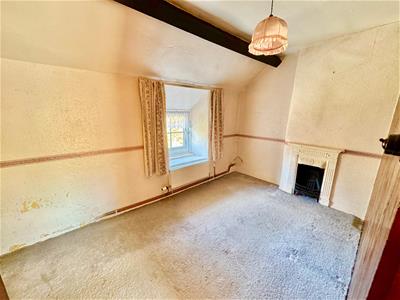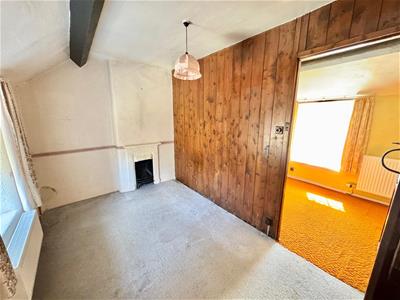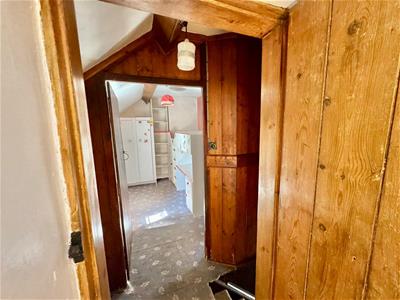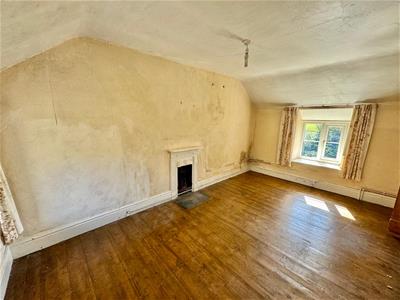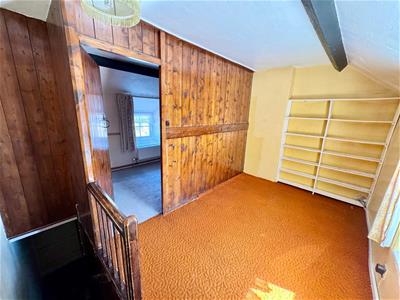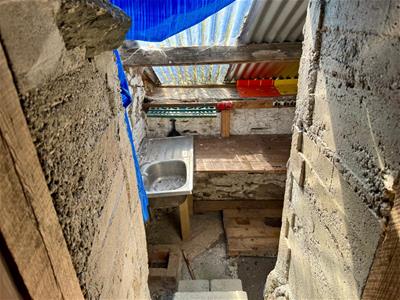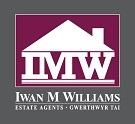
5 Denbigh Street
Llanrwst
Conwy
LL26 0LL
Pentrefoelas, Betws-Y-Coed
£200,000
4 Bedroom House - Semi-Detached
A traditional stone built character cottage offering spacious accommodation in a rural setting, surrounded by open countryside and views.
Formerly two cottages, now combined to form one large semi detached stone cottage with original character features throughout. Occupying a rural but accessible roadside setting within 1.5 miles of Pentrefoelas village, located on the approach to the Denbigh Moors. The property has benefitted from some improvements, but full modernisation is required. Inglenook fireplaces, oil central heating, uPVC double glazing, Affording Entrance Lobby and external porch, Lounge with staircase leading up to first floor, Bedroom, rear Store, Sitting Room, Second Entrance Lobby and Shower Room, Kitchen, Landing, Dressing Room, Bedroom 1, Bedroom 2, Bedroom 3. Large rear garden, side hardstanding for parking.
The Accommodation Affords:
(Approximate measurements only)
Entrance Lobby
Tiled floor, beamed ceiling, electric meter, uPVC double glazed window to front, radiator, staircase leading off to first floor level.
Shower Room
1.46m x 1.49m (4'9" x 4'10")Shower, tiled surround, low level w.c. wash basin, radiator, beamed ceiling.
Kitchen
2.88m x 2.7m (9'5" x 8'10")Fitted base units and shelving, worktops, single drainer sink, gas (LPG) cooker point, former fireplace recess housing Worcester Bosch oil central heating boiler, uPVC double glazed window to rear, radiator.
Sitting Room
3.26m x 4.37m (10'8" x 14'4")uPVC double glazed window overlooking front and rear, inglenook style recessed fireplace with cast iron stove, slate lintel. Doorway leading to Lounge.
Lounge
4.33m x 3.93m maximum (14'2" x 12'10" maximum)Feature fireplace surround, cast iron range, radiator, beamed ceiling, uPVC double glazed window to front, understairs storage cupboard. Doorway leading down to small wash room / store.
Wash Room / Store
2.4m x 1.68m (7'10" x 5'6")Sink and worktop.
Landing / Dressing Room
3.93m x 2.09m (12'10" x 6'10")uPVC double glazed window overlooking rear, shelving, radiator.
Bedroom 1
4.47m x 2.71m (14'7" x 8'10")Second staircase leading to bedroom 1, cast iron fireplace, radiator, uPVC double glazed window overlooking front and rear, radiator.
Bedroom 2
3.74m x 2.17m (12'3" x 7'1")Cast iron fireplace, window overlooking front, radiator.
Bedroom 3
2.99m x 2.1m (9'9" x 6'10")Radiator, door leading through to additional bedroom.
Additional Bedroom
4.0m x 2.24m (13'1" x 7'4")uPVC double glazed window overlooking front, radiator.
Outside
The property occupies a roadside location, surrounded by open countryside, has hardstanding to one side providing parking, but this could easily be extended to provide additional parking if required. Oil tank, sloping grass garden to rear and outside stone built store shed.
Services
Mains water and electricity are connected to the property, septic tank drainage, oil fired central heating.
Viewing Llanrwst
By appointment through the agents Iwan M Williams, 5 Denbigh Street, Llanrwst, tel 01492 642551, email enq@iwanmwilliams.co.uk
Proof Of Funds
In order to comply with anti-money laundering regulations, Iwan M Williams Estate Agents require all buyers to provide us with proof of identity and proof of current residential address. The following documents must be presented in all cases: IDENTITY DOCUMENTS: a photographic ID, such as current passport or UK driving licence. EVIDENCE OF ADDRESS: a bank, building society statement, utility bill, credit card bill or any other form of ID, issued within the previous three months, providing evidence of residency as the correspondence address.
Council Tax
Band C.
Directions
Proceed from the agent's office towards Betws Y Coed along the A470. Turn left by the Ty Gwyn Hotel. Proceed along the A5 for approximately 5 miles. Turn left after entering the village of Pentrefoelas onto the A543 and after approximately 3/4 of a mile the property will be viewed in the right.
Energy Efficiency and Environmental Impact

Although these particulars are thought to be materially correct their accuracy cannot be guaranteed and they do not form part of any contract.
Property data and search facilities supplied by www.vebra.com
