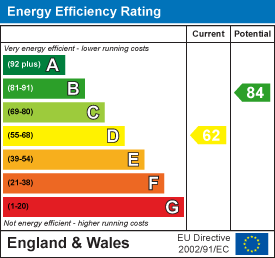Julian Marks
91 - 93 The Ridgeway
Plympton
PL7 2AA
Plympton, Plymouth
Offers Over £375,000 Sold (STC)
2 Bedroom Bungalow - Detached
- Detached bungalow in a popular location
- Modern kitchen/diner & newly-fitted bathroom
- 2 bedrooms
- Lounge opening to a feature balcony with lovely, elevated views
- Integral garage & driveway providing ample off-road parking
- Garden to the front & an enclosed south-westerly facing rear garden
- Patio area
- New boiler
- Sub-floor cellar
- Fully refurbished throughout with new windows
Situated in a popular location, with many attractive features including a beautifully-fitted kitchen/diner & a lounge opening to a balcony, with elevated views across Plympton to the river & a newly-installed non-slip resin driveway. The property has been fully renovated to an exceptionally high standard & has a lovely, enclosed south-westerly facing rear garden including a sunny patio area - ideal for entertaining.
THE KNOLL, PLYMPTON, PLYMOUTH PL7 4SH
ACCOMMODATION
Composite door, with an inset obscured glass panel, opening into the entrance hall.
ENTRANCE HALL
5.851 x 2.408 (19'2" x 7'10")Doors providing access to the accommodation. Access hatch, with loft ladder to partially-boarded loft void.
KITCHEN/DINER
 7.170 x 2.713 (23'6" x 8'10")A triple aspect room with 2 uPVC double-glazed windows to each side and another to the rear elevation. The kitchen is fitted with a range of matching base and wall-mounted units incorporating a complementary roll-edged worktop and inset 4-burner Hotpoint gas hob with Hotpoint extraction over. Integrated. Black composite one-&-a-half bowl sink unit with mixer tap and detachable handle. Hotpoint oven and grill. Space and plumbing for a washing machine. Space and plumbing for a dishwasher. Space for an American-style fridge/freezer. Space for a dining table. The kitchen area has tiled flooring with carpeting in the dining area. Wooden door, with inset obscured glass panel, opening to the side porch.
7.170 x 2.713 (23'6" x 8'10")A triple aspect room with 2 uPVC double-glazed windows to each side and another to the rear elevation. The kitchen is fitted with a range of matching base and wall-mounted units incorporating a complementary roll-edged worktop and inset 4-burner Hotpoint gas hob with Hotpoint extraction over. Integrated. Black composite one-&-a-half bowl sink unit with mixer tap and detachable handle. Hotpoint oven and grill. Space and plumbing for a washing machine. Space and plumbing for a dishwasher. Space for an American-style fridge/freezer. Space for a dining table. The kitchen area has tiled flooring with carpeting in the dining area. Wooden door, with inset obscured glass panel, opening to the side porch.
LOUNGE
 3.683 x 3.359 (12'0" x 11'0")The room features a media wall with contemporary cladding to either side, including an inset tv and a feature burning log-effect fireplace beneath. Double doors opening onto the balcony.
3.683 x 3.359 (12'0" x 11'0")The room features a media wall with contemporary cladding to either side, including an inset tv and a feature burning log-effect fireplace beneath. Double doors opening onto the balcony.
BALCONY
5.82 x 2.94 (19'1" x 9'7")The balcony is laid to composite deck with a stainless-steel-&-glass balustrade, providing ample space for outside furniture and offering beautiful views over the rear garden, to Plympton and towards the estuary.
BEDROOM ONE
 3.604 x 4.217 (11'9" x 13'10")uPVC double-glazed window to the front elevation.
3.604 x 4.217 (11'9" x 13'10")uPVC double-glazed window to the front elevation.
BEDROOM TWO
 4.214 x 3.536 (13'9" x 11'7")A versatile room - previously used as a lounge, with a uPVC double-glazed bay window to the front elevation overlooking the front garden. Modern feature gas fireplace with a marble surround.
4.214 x 3.536 (13'9" x 11'7")A versatile room - previously used as a lounge, with a uPVC double-glazed bay window to the front elevation overlooking the front garden. Modern feature gas fireplace with a marble surround.
BATHROOM
2.409 x 1.688 (7'10" x 5'6")A new bathroom has just been fitted to include a double walk-in shower, vanity unit with inset sink and a close-coupled wc. The walls and floors are fully-tiled. Obscured uPVC double-glazed window to the rear elevation.
INTEGRAL GARAGE
Situated beneath the house and accessed by an up-&-over door to the front. Power and lighting. Further door opening to the sub floor storage area.
SUB-FLOOR CELLAR
3.73 x 2.41 (12'2" x 7'10")A useful area which could be used as a workshop or utility area. The room has power, water and lighting, a fitted wc and a wall-mounted Glow-Worm combi boiler.
OUTSIDE
The property is accessed by non-slip resin steps, and a handrail, leading down to the front door with bordering areas of lawn and decorative inset shrubs. To the side of the bungalow a sweeping driveway leads to double gates, in turn leading to the rear and providing ample off-road parking. Immediately adjacent to the rear of the property is a generous, sunny, patio seating area, perfect for entertaining, with steps leading down to areas of lawn. The garden is fully enclosed by fencing, decorated with various inset shrubs.
COUNCIL TAX PCC
Plymouth City Council
Council Tax Band:D
SERVICES
The property is connected to all the mains services: gas, electricity, water and drainage.
WHAT3WORDS
///chase.button.rewarding
Energy Efficiency and Environmental Impact

Although these particulars are thought to be materially correct their accuracy cannot be guaranteed and they do not form part of any contract.
Property data and search facilities supplied by www.vebra.com






















