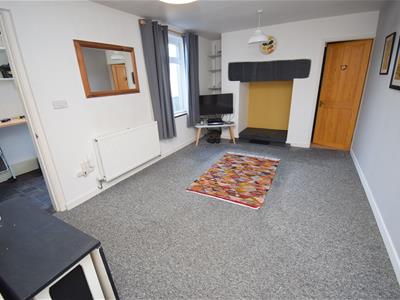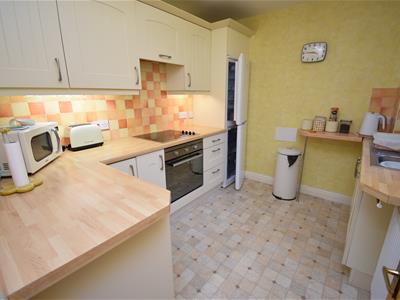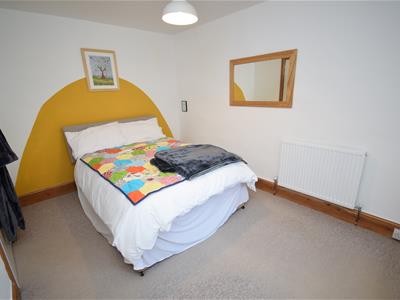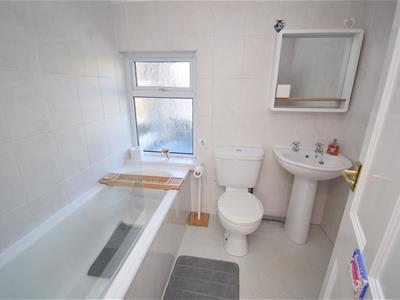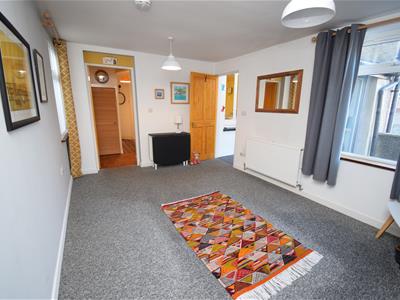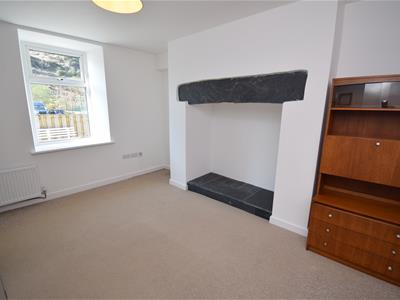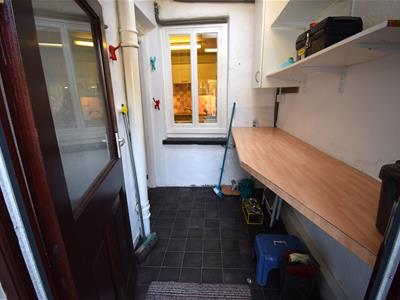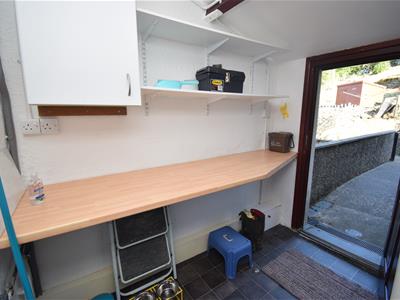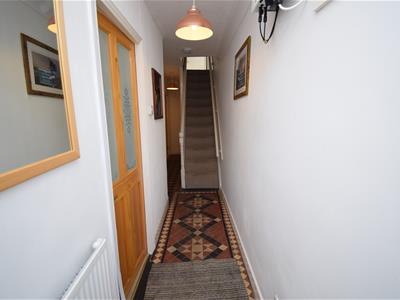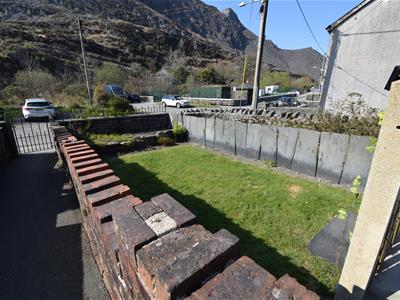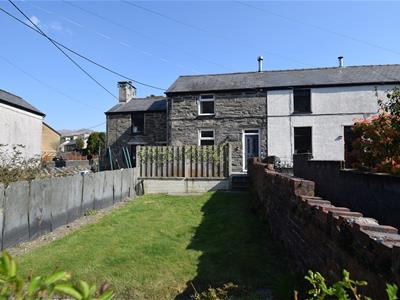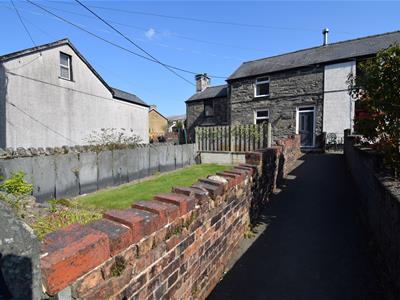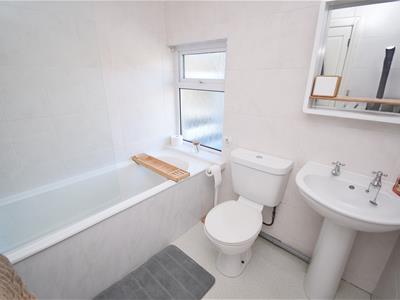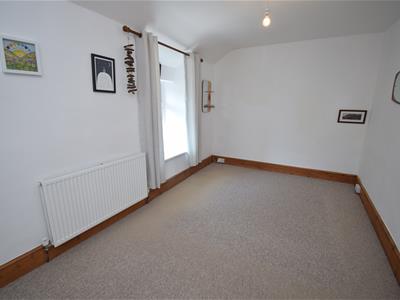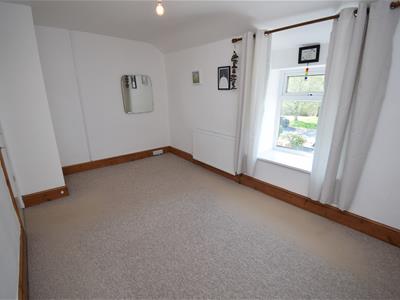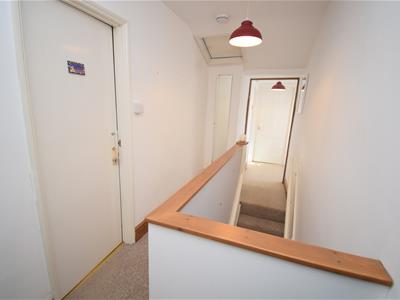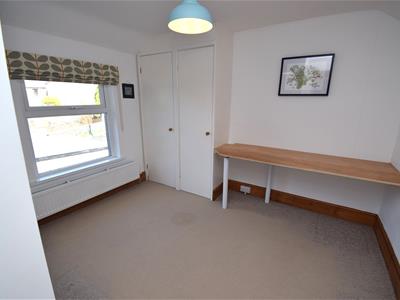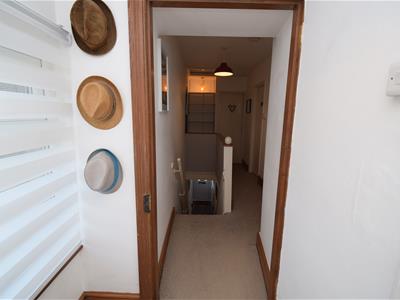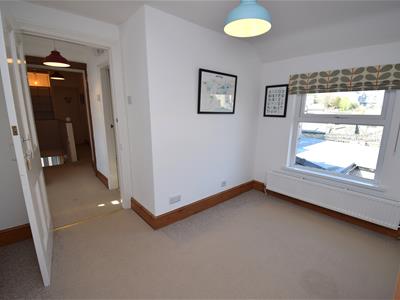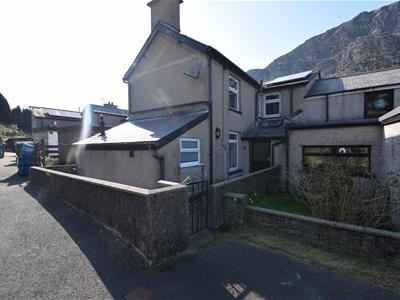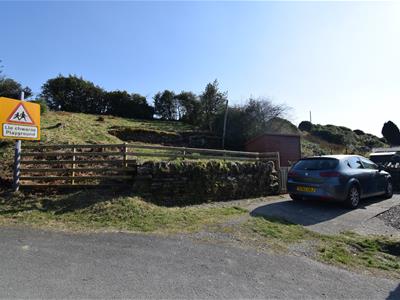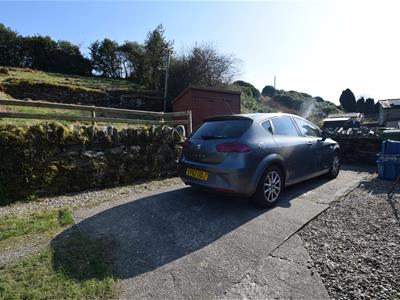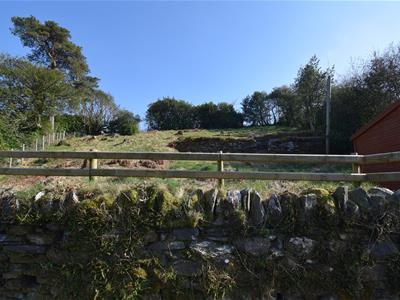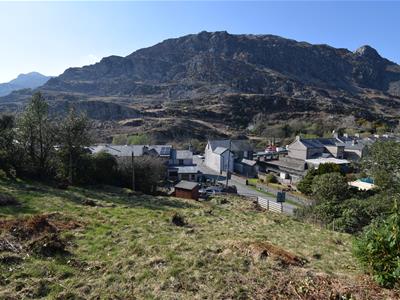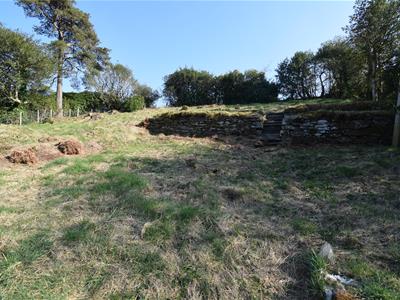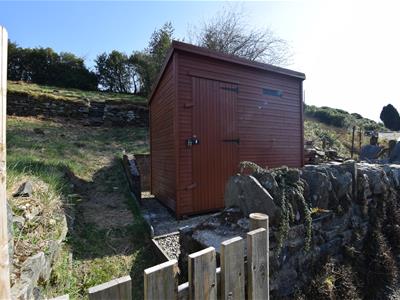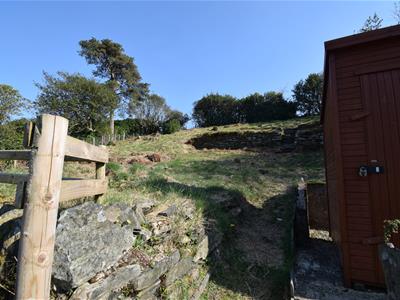
17 High Street
Blaenau Ffestiniog
LL41 3AA
Cae Ffridd, Tanygrisiau
Offers in the region of £175,000
3 Bedroom House - Mid Terrace
- 3 bedroom mid terrace residence
- Newly fitted front door
- Modern kitchen and bathroom fittings
- Well presented throughout
- Situated in a quiet residential area approximately half a mile from the town
- Oil fired central heating with new oil tank (80%-90% full)
- New boiler (3 years old)
- Solar panels
- New slabbed patio and lawned garden area to the front
- Please note there is a parcel of land with shed and dedicated car parking space at the rear, available to purchase upon separate negotiation
Tom Parry & Co are delighted to offer for sale this well presented mid-terrace property, perfect for families or those seeking a peaceful retreat. This delightful residence boasts three spacious bedrooms, ensuring ample room for relaxation and comfort.
Upon entering, you will find two inviting reception rooms that provide a warm and welcoming atmosphere. The property features modern kitchen and bathroom fittings, including a convenient independent WC on the ground floor plus the additional benefit of a utility room to the rear, enhancing the functionality of the living space. The property is equipped with oil-fired central heating and an immersion tank for hot water.
The outdoor areas are equally appealing, with a slabbed patio and a lawned garden at the front, offering a perfect spot to bask in the sun while taking in the stunning open views of the surrounding mountains. The Ffestiniog Railway Train also passes in front of the house.
Please note there is a parcel of land with shed and dedicated car parking space at the rear, available to purchase upon separate negotiation.
BF1481
ACCOMMODATION
GROUND FLOOR
Entrance Hallway
with quarry tiled flooring, 1 radiator, under stairs storage, stairs to first floor
Front Sitting Room
4.00 x 3.49 (13'1" x 11'5" )with inglenook fireplace and slate hearth, 1 radiator, carpet flooring,
Kitchen
2.92 x 2.28 (9'6" x 7'5" )with hot and cold stainless steel sink, matching wall and base units, electric oven and hob, partly tiled walls, vinyl flooring, 1 radiator
Living Room
4.30 x 3.05 (14'1" x 10'0" )with inglenook fireplace and slate hearth, dual aspect, fitted shelving, carpet flooring, 1 radiator
Utility Room
2.34 x 1.51 (7'8" x 4'11")with vinyl flooring, plumbing for automatic washing machine, wall cupboard and fitted shelving, 'Velux' window, door out to rear
Inner Hallway
with a floor standing 'Worcester' oil fired boiler, fitted shelving
Independant WC
with wash hand basin, WC, vinyl flooring
FIRST FLOOR
Landing
with fitted shelving, carpet flooring
Bedroom 1 (front)
2.67 x 4.34 (8'9" x 14'2")with carpet flooring, 1 radiator
Bedroom 2 (rear)
3.62 x 2.64 (11'10" x 8'7")with carpet flooring, 1 radiator
Bedroom 3 (rear)
2.50 x 3.18 (8'2" x 10'5" )with carpet flooring, 1 radiator, fitted desk, cupboard housing the immersion tank, built in cupboard with shelving
Bathroom
with panelled bath and shower attachment over with shower screen, wash hand basin, WC, fully tiled walls, vinyl flooring, 1 radiator
EXTERNALLY
Slabbed patio area to the front with a garden laid to lawn.
Small concreted rear yard and grassed area for oil tank and clothes line.
Please note there is a parcel of land with shed and dedicated car parking space at the rear, available to purchase upon separate negotiation.
SERVICES
Mains electricity and drainage
Oil fired central heating
Immersion heater/tank
MATERIAL INFORMATION
Tenure: Freehold
Council Tax Band 'A'
Although these particulars are thought to be materially correct their accuracy cannot be guaranteed and they do not form part of any contract.
Property data and search facilities supplied by www.vebra.com

