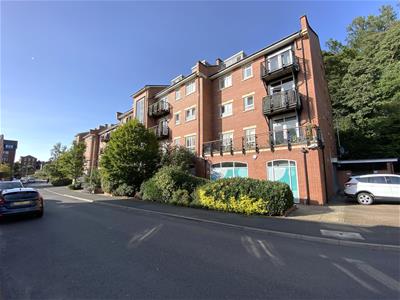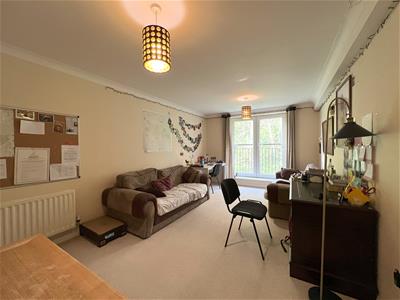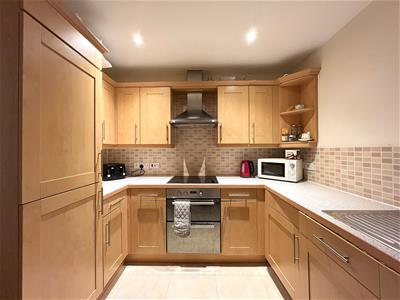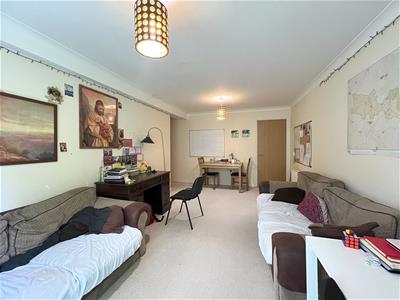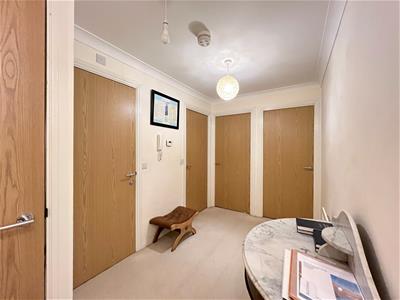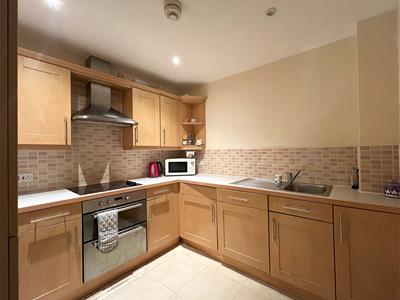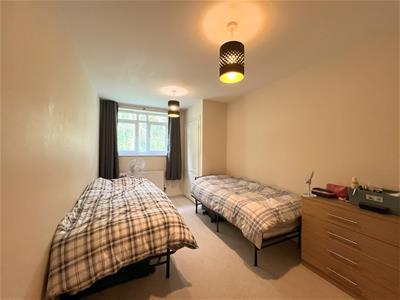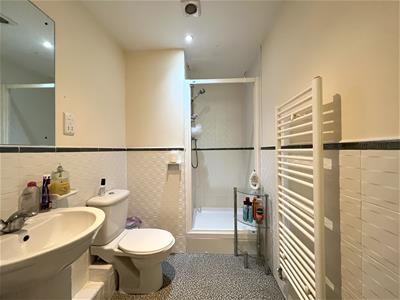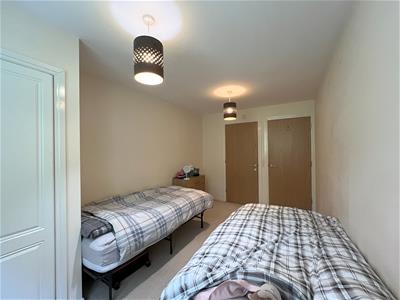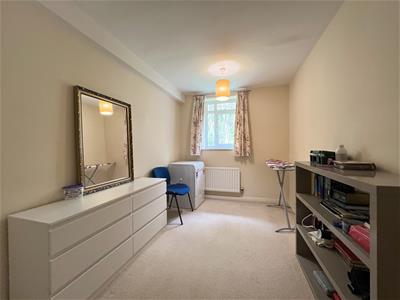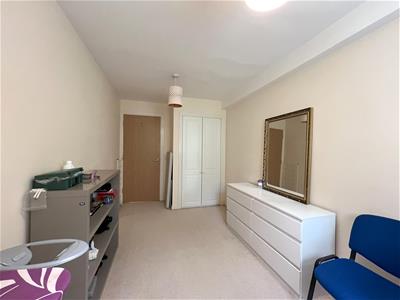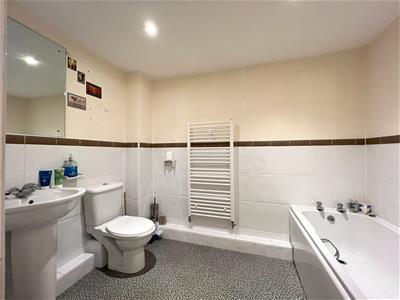Mill Green, Congleton
£142,500 Sold (STC)
2 Bedroom Apartment
- Ideal for FTB and Investors
- Open Plan Living/Dining
- Main Bathroom and En Suite
- Can be Sold with Tenant in Situ
- Walking Distance to Local Amenities, Transport Links and Congleton Town Park
- Parking Available
Situated in Congleton Town Centre, this spacious two-bedroom apartment in Mill Green offers a delightful blend of comfort and convenience. Perfect for first time buyers, downsizers and investors, with the option to purchase the property with the tenant in situ, presenting an excellent opportunity for anyone wanting to start or expand their portfolio.
The location is particularly advantageous, as it is within easy reach of local amenities, transport links and the award winning Congleton Park. Residents will find a variety of shops, cafes, and services just a short stroll away, making everyday errands a breeze.
Coming into the building you have access via the main door with a fob key, or code for visitors. There is both stair and lift access available to all floors within the complex. Situated on the third floor, as you enter the apartment you will find a vast entrance hall leading through to all accommodation including the open plan lounge/diner with Juliet balcony overlooking woodland to the rear, fitted kitchen with built in appliances, two well proportioned bedrooms, the master with en suite, and the main bathroom. The apartment also provides ample storage benefitting built in wardrobes in both bedrooms and access to two storage cupboards from the hall.
A designated secure parking space is provided within the underground car park. There is also ample on street parking available for visitors.
Don't miss the chance to view, call us today for that all important viewing!
Entrance Hall
Generous sized entrance hall comprising four ceiling light fittings, carpet flooring, access into storage, access to further accommodation, radiator, power point, intercom door entry system.
Lounge/Dining
5.62 x 3.30 (18'5" x 10'9")UPVC Patio doors to the rear with Juliette balcony, two ceiling light fittings, carpet flooring, radiator, power points, direct access into the kitchen.
Kitchen
2.75 x 2.69 (9'0" x 8'9")Wooden fitted kitchen comprising wall and base units with work surface over, tiled splash back, inset sink with single drainer and mixer tap, double oven with electric hob and extractor over, integrated fridge freezer and washing machine, ample power points, ceiling spotlights, tile effect flooring, radiator.
Bedroom One
4.52 x 2.64 (14'9" x 8'7")UPVC double glazed window to the rear elevation, two ceiling light fittings, built in wardrobe, carpet flooring, radiator, power points, access into the En suite.
En Suite
1.67 x 1.59 (5'5" x 5'2")Three piece white suite comprising low level WC, hand wash basin with mixer tap, shavers port, walk in mixer shower with removable shower head, tiled splash back, heated towel rail, vinyl flooring, half tiled walls throughout, ceiling spotlights, extractor fan.
Bedroom Two
4.52 x 2.32 (14'9" x 7'7")UPVC double glazed window to the rear elevation, two ceiling light fittings, carpet flooring, radiator, power points, built in wardrobes.
Main Bathroom
2.70 x 1.82 (8'10" x 5'11")Three piece white suite comprising low level WC, hand wash basin with mixer tap, low level bath with pillar taps, heated towel rail, half tiled walls throughout, ceiling spotlights, vinyl flooring, extractor fan.
Externally
A designated secure parking space is provided within the underground car park. There is also ample on street parking available for visitors.
Tenure
We understand from the vendor that the property is leasehold. We would however recommend that your solicitor check the tenure prior to exchange of contracts.
Need to Sell?
For a FREE valuation please call or e-mail and we will be happy to assist.
AML Disclosure
Agents are required by law to conduct Anti-Money Laundering checks on all those buying a property. Stephenson Browne charge £49.99 plus VAT for an AML check per purchase transaction . This is a non-refundable fee. The charges cover the cost of obtaining relevant data, any manual checks that are required, and ongoing monitoring. This fee is payable in advance prior to the issuing of a memorandum of sale on the property you are seeking to buy.
Energy Efficiency and Environmental Impact
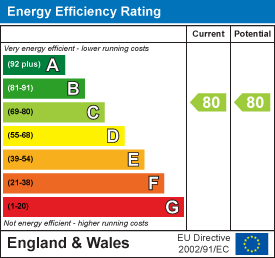
Although these particulars are thought to be materially correct their accuracy cannot be guaranteed and they do not form part of any contract.
Property data and search facilities supplied by www.vebra.com

