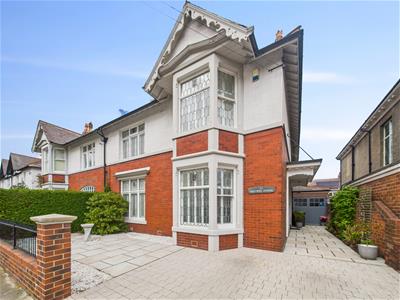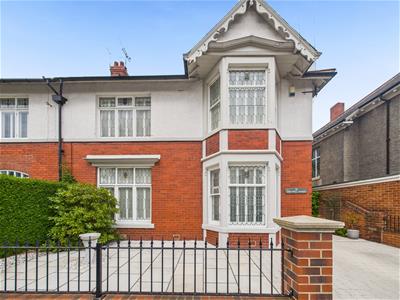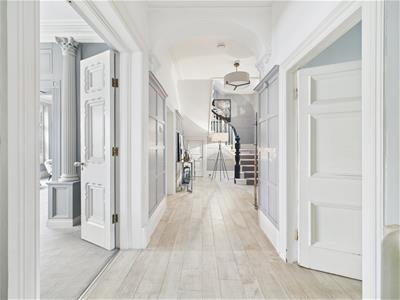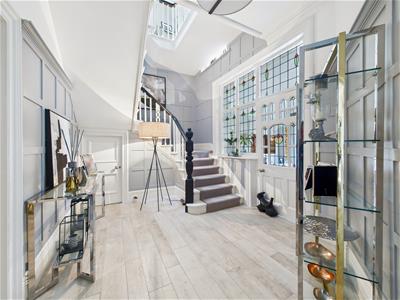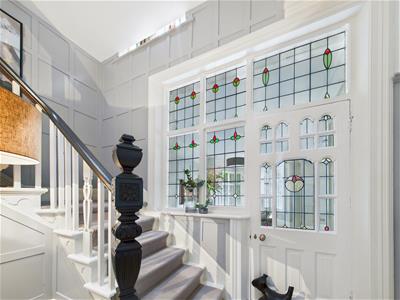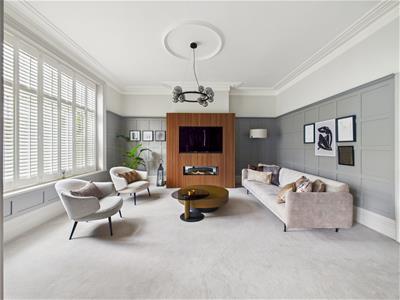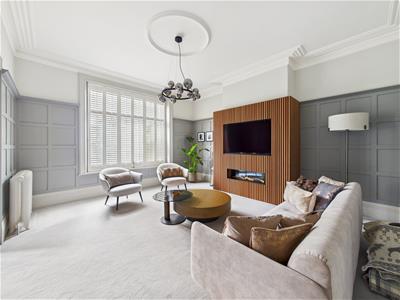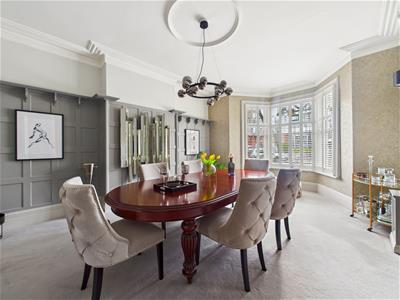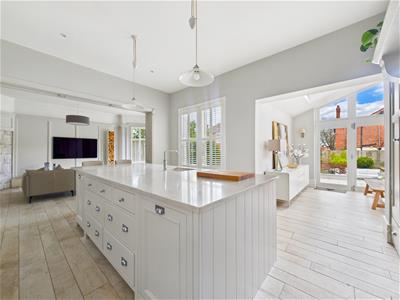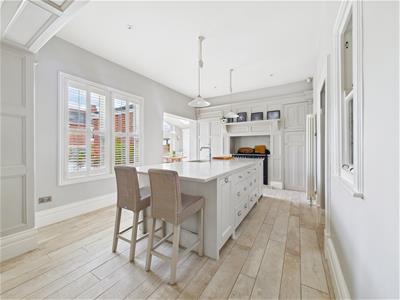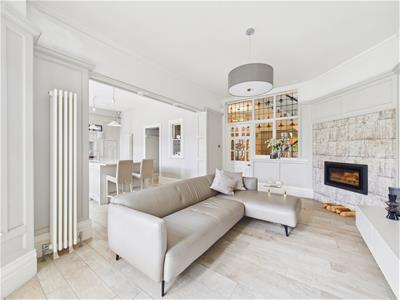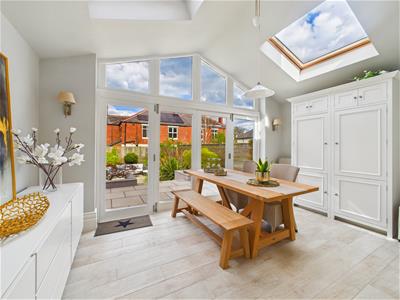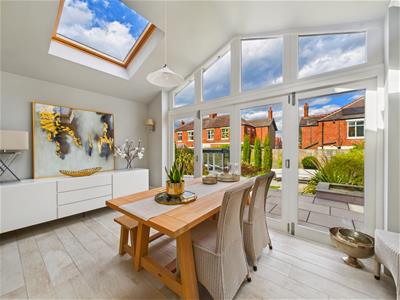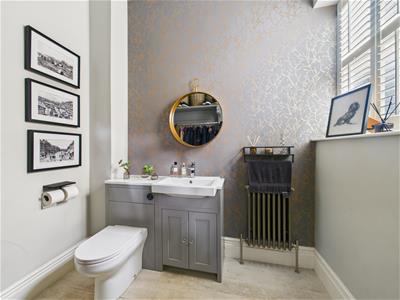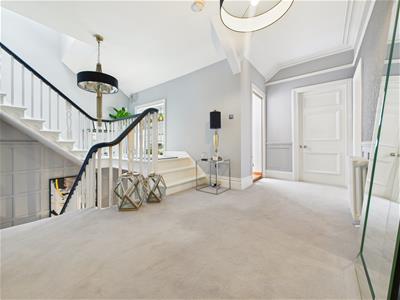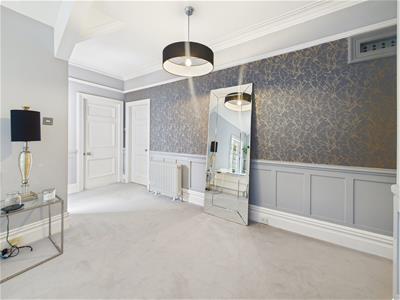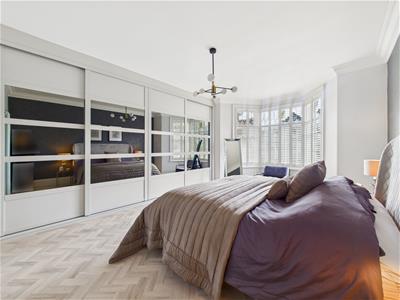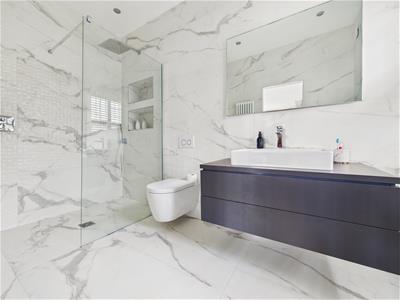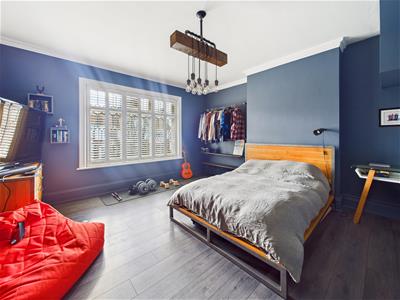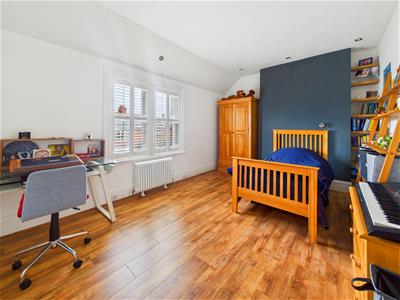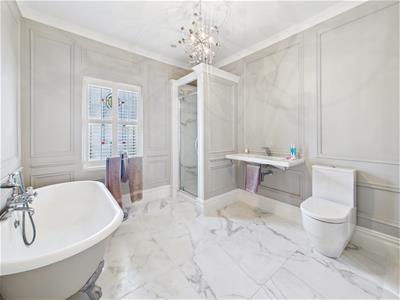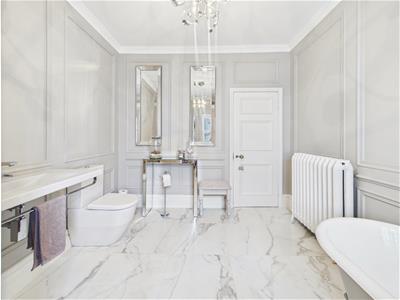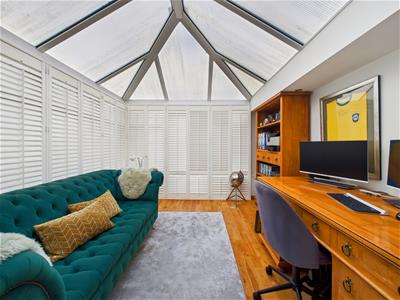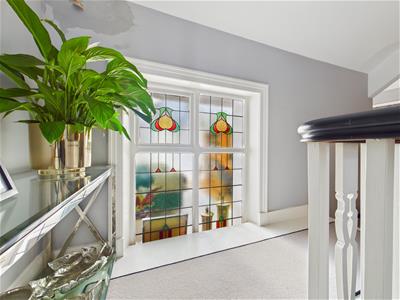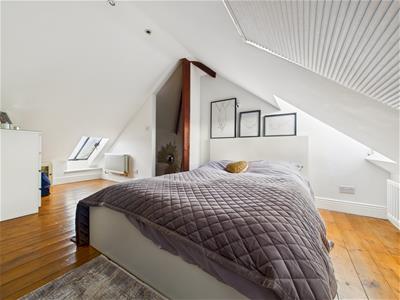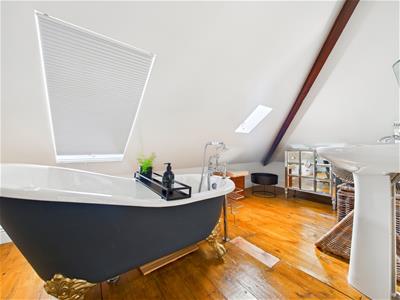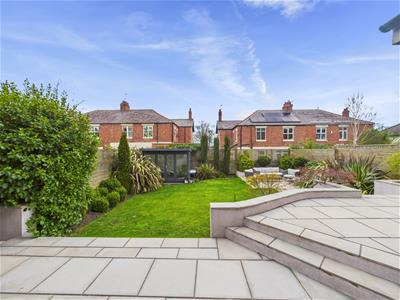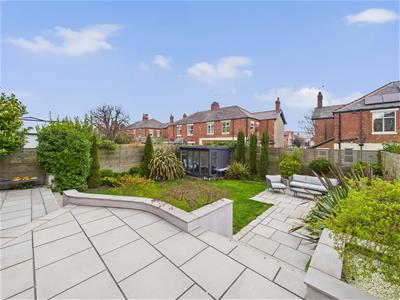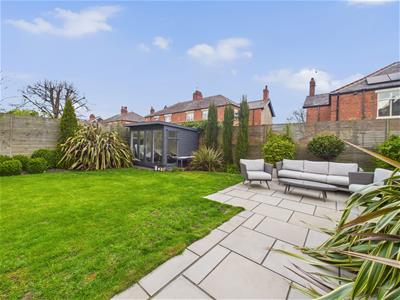1 Illfracombe Gardens
Whitley Bay
NE26 3ND
Holywell Avenue, Whitley Bay
£999,950 Under Offer
4 Bedroom House - Semi-Detached
- FOUR BEDROOM SEMI DETACHED HOUSE
- IMMACULATELY PRESENTED THROUGHOUT
- TWO SPACIOUS RECEPTION ROOMS
- FABULOUS DINING KITCHEN & FAMILY ROOM
- CONSERVATORY USED AS AN OFFICE
- BATHROOM WC, TWO ENSUITES & DOWNSTAIRS WC
- ATTACHED GARAGE
- FRONT GARDEN WITH DRIVEWAY PARKING
- LANDSCAPED REAR GARDEN WITH SUMMERHOUSE
- EPC RATING D
Embleys are delighted to be instructed in the sale of this stunning and characterful, semi detached house, which is perfectly located on one of the most sought after streets within North Whitley Bay. It boasts an abundance of contemporary features with period charm and is ideal for a family.
With over 2800 square feet of accommodation set over three floors, this purpose built four bedroom property consists of a vestibule with doors to a downstairs WC and stunning period stained glass windows and door to the grand entrance hallway. There stairs up to the first floor and doors to the reception rooms, dining kitchen and pantry. The reception rooms are elegant and spacious with a panelled archway and media wall. The fabulous and contemporary, dining kitchen and family room offers ample spaces for seating and dining with a recessed feature log style fire and full length Bi-folding doors leading to the rear garden and providing an abundance of natural light. The kitchen benefits from an impressive range of units with stone worktops and space for a range oven with extractor hood. The island includes a dishwasher, fridge, base units, integrated bin storage and a breakfast bar. To the first floor there are three stylish and spacious bedrooms, one with fitted wardrobes and an ensuite with walk in rainfall shower, countertop washbasin and WC. There is also a light and airy conservatory currently used as an office and a beautiful bathroom benefitting from a roll top bath, walk in rainfall shower, washbasin and WC. The fourth spacious bedroom is located on the top floor and is open to a ensuite with slipper bath, washbasin and WC. Externally there is an attached garage, an impressive paved front garden with driveway parking and a landscaped rear garden with lawn, planted borders, patio and summerhouse with power.
The amazing condition, exceptional features and fabulous location of this property makes for an exciting opportunity which can only truly be appreciated by a visit.
ENTRANCE HALLWAY
RECEPTION ROOM ONE
5.03m x 4.27m (16'6 x 14)
RECEPTION ROOM TWO
5.00m x 4.39m (16'5 x 14'5)
KITCHEN DINER & FAMILY ROOM
5.08m x 3.63m & 5.54m x 3.58m (16'8 x 11'11 & 18'2
DINING AREA
4.62m x 2.72m (15'2 x 8'11)
PANTRY
2.29m x 1.42m (7'6 x 4'8)
DOWNSTAIRS WC
2.34m x 2.24m (7'8 x 7'4)
BEDROOM ONE
5.56m x 3.63m (18'3 x 11'11)
ENSUITE
3.28m x 1.80m (10'9 x 5'11)
BEDROOM TWO
5.21m x 4.50m (17'1 x 14'9)
BEDROOM THREE
4.85m x 3.33m (15'11 x 10'11)
BATHROOM WC
3.28m x 2.90m (10'9 x 9'6)
CONSERVATORY
4.14m x 3.18m (13'7 x 10'5)
BEDROOM FOUR
5.44m x 5.31m (17'10 x 17'5)
ENSUITE
4.19m x 2.16m (13'9 x 7'1)
GARAGE
3.96m x 2.24m (13 x 7'4)
FRONT GARDEN
REAR GARDEN
Energy Efficiency and Environmental Impact

Although these particulars are thought to be materially correct their accuracy cannot be guaranteed and they do not form part of any contract.
Property data and search facilities supplied by www.vebra.com
