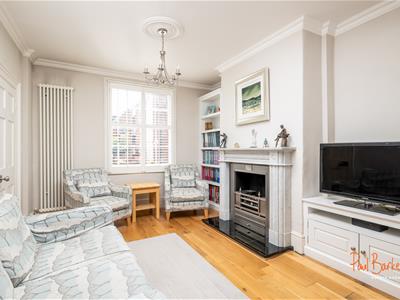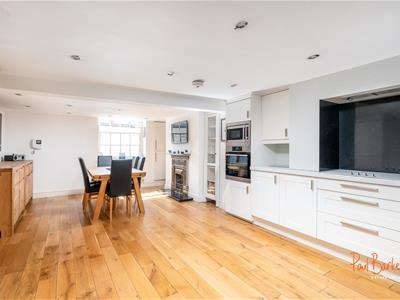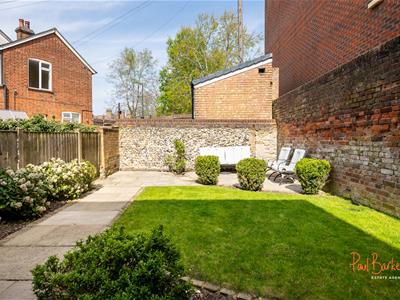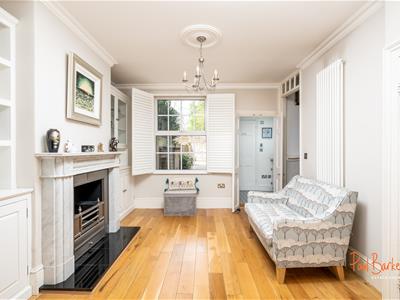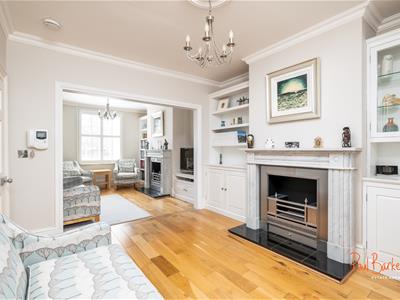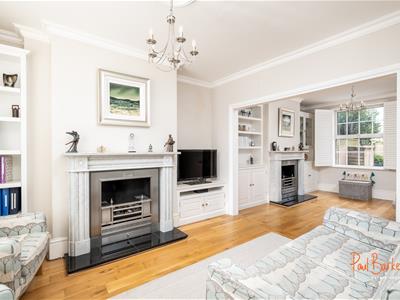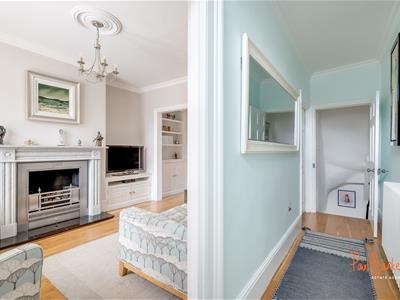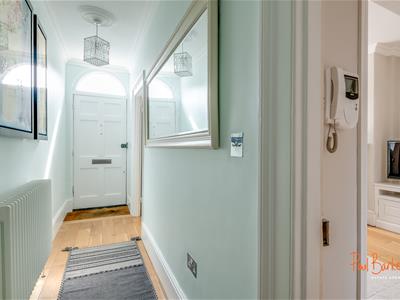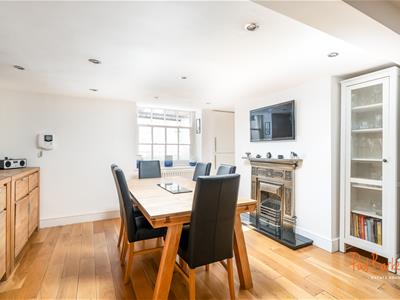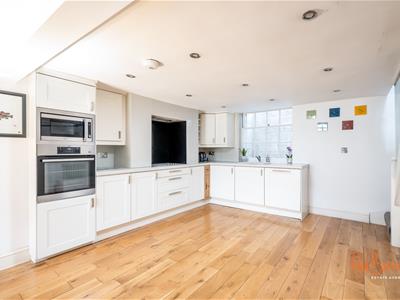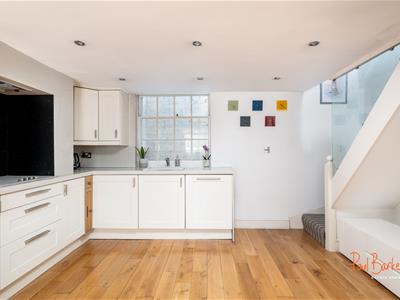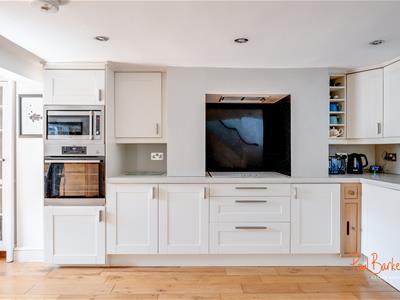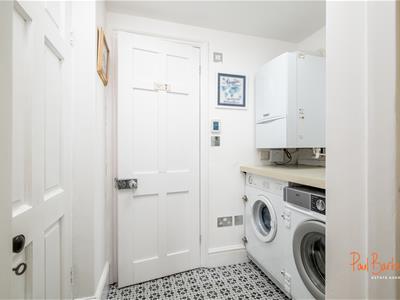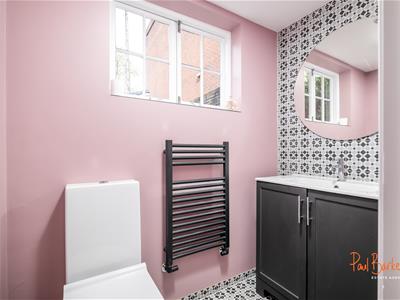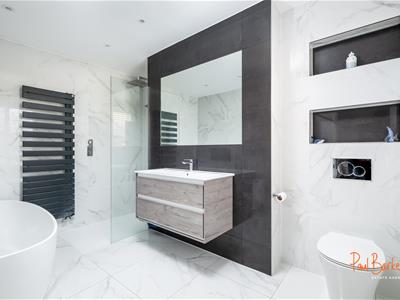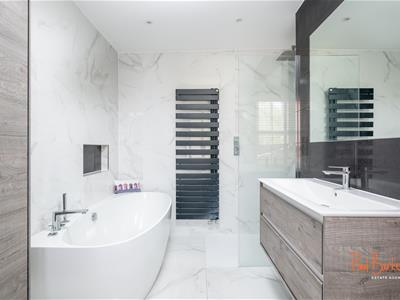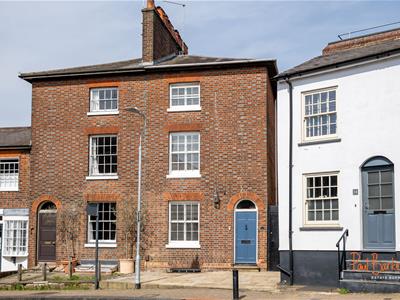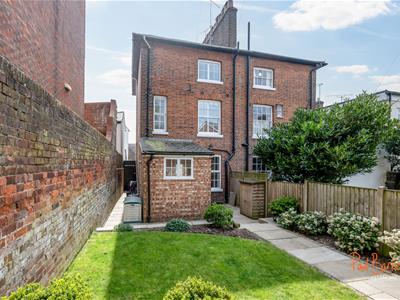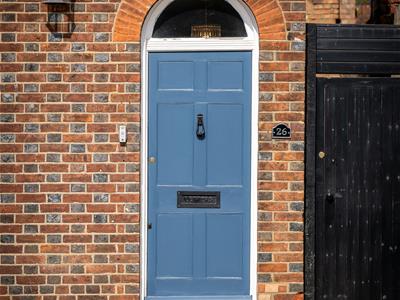
10 Brewmaster House,
The Maltings
St Albans
AL1 3HT
Spencer Street, St. Albans
Guide price £1,000,000
3 Bedroom House - Semi-Detached
- Attractive Georgian Style Semi-Detached House
- Lounge
- Family Room
- Kitchen/Dining Room
- Utility Room & Cloakroom W.C.
- Three Double Bedrooms
- Luxury Bathroom
- Private Rear Garden
A superb Georgian-style townhouse situated in the heart of the city centre, arranged over four elegant floors and offering grand, spacious accommodation. The home features three double bedrooms and a sociable kitchen/diner, making it ideal for both family living and entertaining.
The accommodation begins with a welcoming entrance hall, accessed via the front door, with two doors opening into a stunning dual-aspect lounge/family room. This bright and airy space boasts two feature fireplaces, wooden flooring, and a generous window, with stairs leading to the first floor. Double doors from the lounge open into a practical utility room, which in turn provides access to a convenient cloakroom/WC.
Stairs from the entrance hall lead down to a generous, dual-aspect kitchen/dining room. This inviting space features a high-quality fitted kitchen with a range of wall and base units, a useful storage cupboard, and ample space for dining.
On the first floor, the landing leads to the principal bedroom, a spacious room with a window to the front, a feature fireplace, and access to an elegant family bathroom. The bathroom is beautifully appointed with a walk-in shower, bath, basin, and WC, all complemented by stylish, contemporary tiling.
The second floor offers two further double bedrooms, both featuring charming fireplaces and built-in storage.
Externally, the property benefits from a low-maintenance frontage and a gated side path providing access to the rear. The delightful private garden is a standout feature, with a characterful brick wall to the side and rear, a paved patio area, and plenty of space to relax or entertain
Spencer Street is superbly located in the heart of the Conservation area, on the fringe of the City centre and within walking distance of Verulamium Park, Cathedral and the mainline station into London St Pancras.
ACCOMMODATION
Entrance Hall
Lounge
3.73m x 3.33m (12'3 x 10'11)
Family Room
3.71m x 3.33m (12'2 x 10'11)
Utility Room
Cloakroom W.C.
LOWER GROUND FLOOR
Kitchen Area
4.37m x 3.68m (14'4 x 12'1)
Dining Room Area
4.14m x 3.00m (13'7 x 9'10)
FIRST FLOOR
Landing
Bedroom 1
4.47m x 3.73m (14'8 x 12'3)
Bathroom
SECOND FLOOR
Landing
Bedroom 2
4.01m x 3.73m (13'2 x 12'3)
Bedroom 3
3.68m x 2.95m (12'1 x 9'8)
OUTSIDE
Frontage
Rear Garden
Energy Efficiency and Environmental Impact
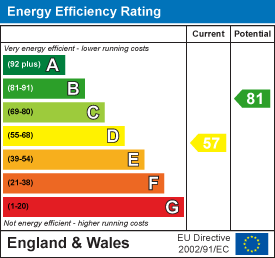
Although these particulars are thought to be materially correct their accuracy cannot be guaranteed and they do not form part of any contract.
Property data and search facilities supplied by www.vebra.com
