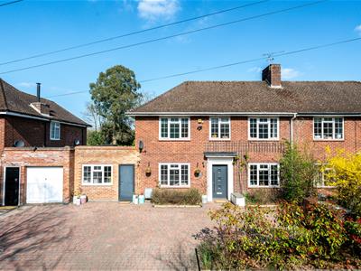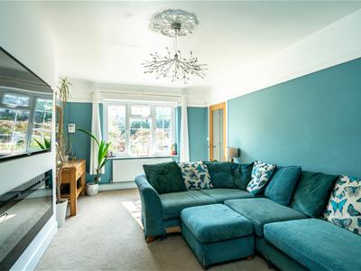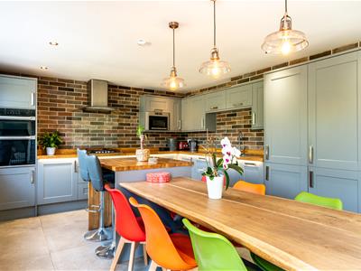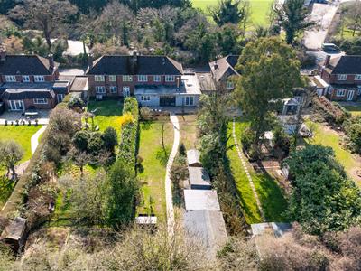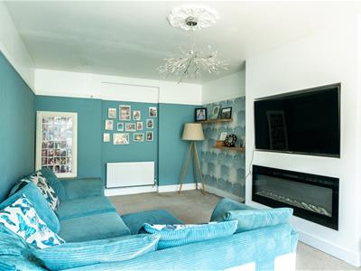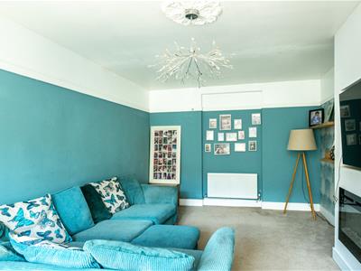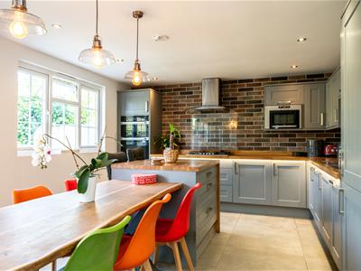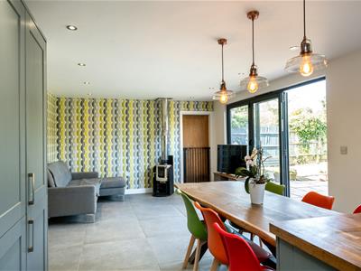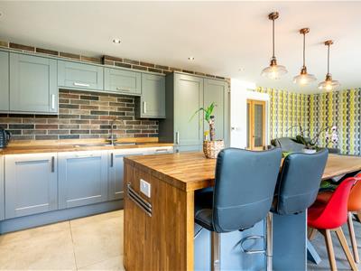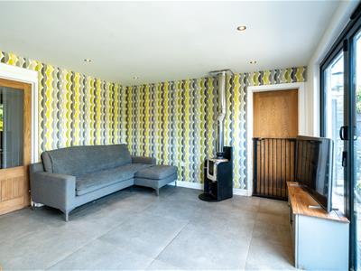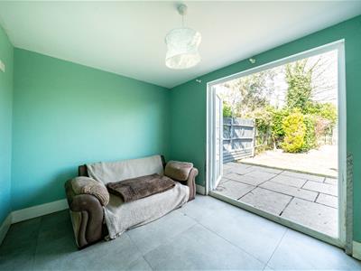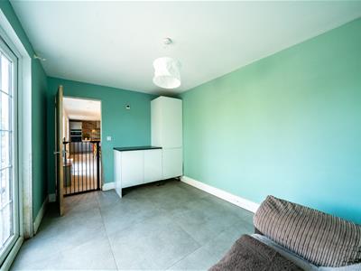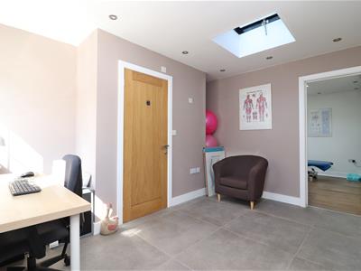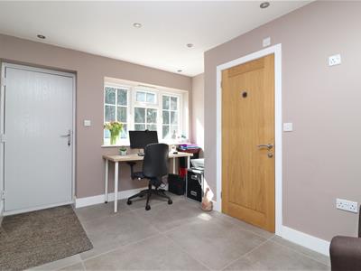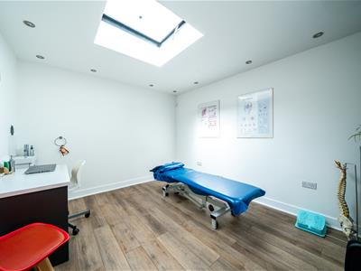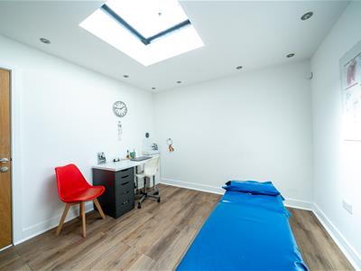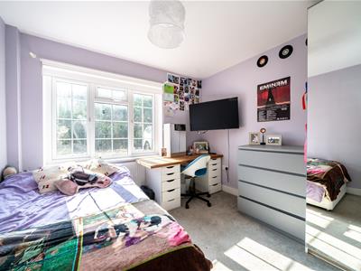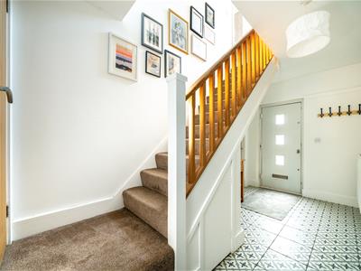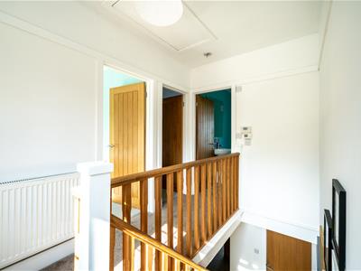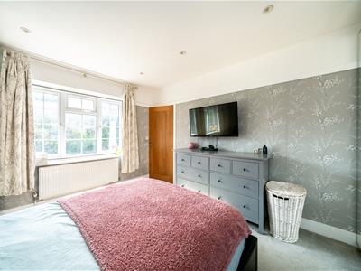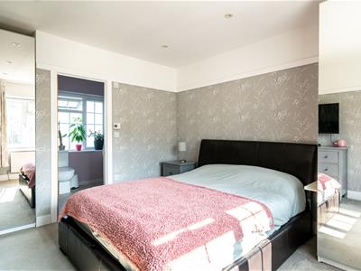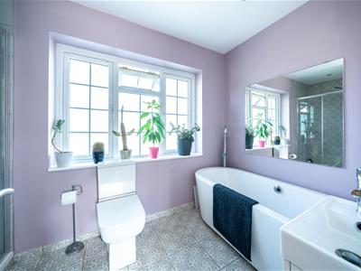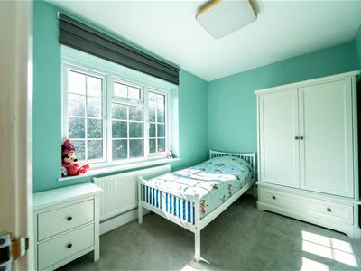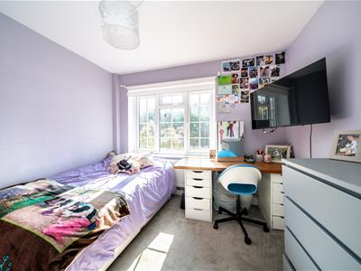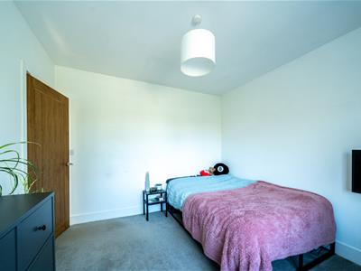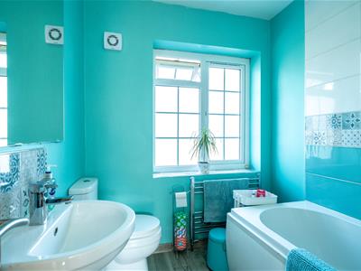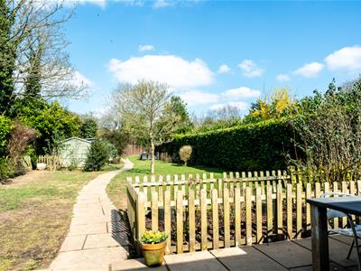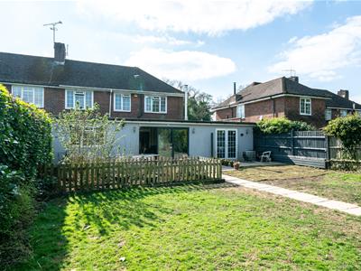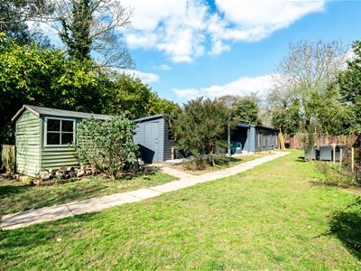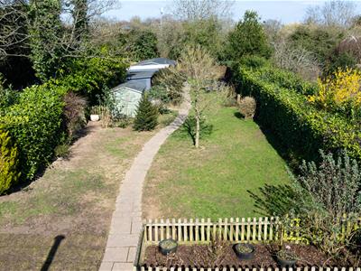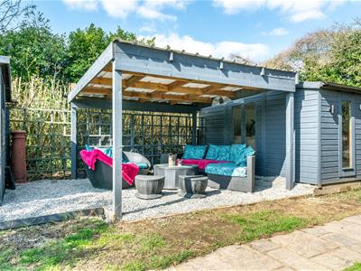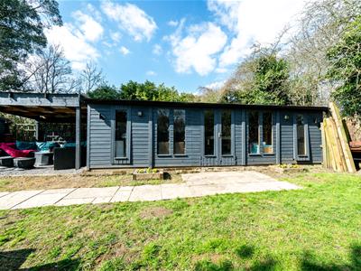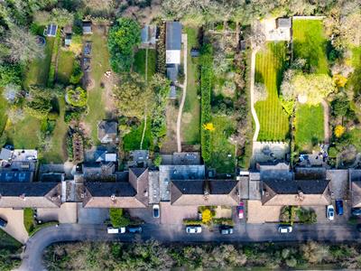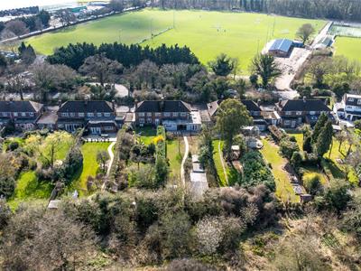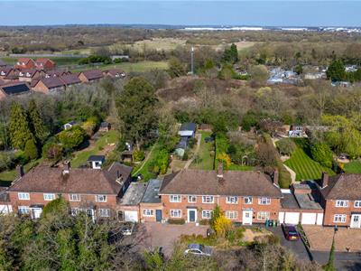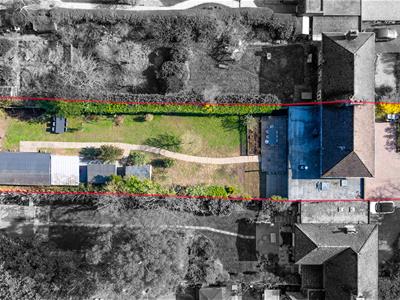
10 Brewmaster House,
The Maltings
St Albans
AL1 3HT
Oaklands Lane, St Albans
Guide price £825,000
4 Bedroom House - Semi-Detached
- Semi-detached house
- Attached office/treatment room - Granny annex opportunity
- Lounge, snug, kitchen/diner/family room
- 3 - 4 Bedrooms
- Bathroom & En-Suite
- Off street parking
- 150ft Rear garden
- Garden summer house
- Further extension potential
A superb three/four-bedroom semi-detached family home, nestled in a quiet lane in the sought-after Smallford area, just east of St Albans. This skilfully extended property offers versatile living space, currently used as a home treatment room/small business but easily adaptable as a granny annexe or au pair accommodation.
A part-glazed front door opens into a welcoming entrance hall, with stairs to the first floor and access to a cloakroom/W.C. The generously proportioned lounge features a charming fireplace and a front-facing window. At the heart of the home, the open-plan kitchen/dining/family room boasts bi-fold doors and a rear window overlooking the garden. The high-quality kitchen includes a range of fitted units and a sociable island unit, perfect for family life. A door leads to a cosy snug, which also opens onto the garden through double doors.
A utility room provides additional storage and connects to a versatile treatment room, which includes a private office and a downstairs W.C. There is also an additional ground-floor bedroom, which could serve as another reception room if desired.
Upstairs, a bright landing leads to the spacious principal bedroom, which benefits from a luxurious en-suite featuring a wet-room-style shower, bath, basin, and W.C. There are two further well-proportioned bedrooms and a stylish family bathroom suite.
Externally, the property offers a generous block-paved driveway with ample off-street parking. The impressive 150ft rear garden features a patio area, a well-maintained lawn, two sheds, and a summer house with light, power, and a covered seating area—ideal for outdoor relaxation.
Oaklands Lane provides a semi-rural setting, with open green spaces and Smallford Farm Shop nearby, while still offering easy access to St Albans city centre and excellent transport links, including the M25 & M1 motorway network.
ACCOMMODATION
Entrance Hall
Kitchen/Dining/Family Room
8.41m x 3.94m (27'7 x 12'11)
Utility
Lounge
5.72m x 3.40m (18'9 x 11'2)
Snug
3.91m x 2.64m (12'10 x 8'8)
Treatment Room
3.91m x 3.20m (12'10 x 10'6)
Office
3.96m x 3.38m (13'0 x 11'1)
Bedroom
3.48m x 3.23m (11'5 x 10'7)
W.C.
FIRST FLOOR
Landing
Bedroom
4.39m x 3.40m (14'5 x 11'2)
En-Suite
Bedroom
3.18m x 3.15m (10'5 x 10'4)
Bedroom
3.23m x 2.34m (10'7 x 7'8)
Bathroom
OUTSIDE
Frontage
Rear Garden
45.72m (150)
Summer House
7.75m x 4.01m (25'5 x 13'2)
Energy Efficiency and Environmental Impact
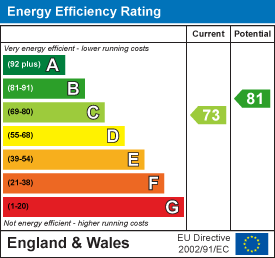
Although these particulars are thought to be materially correct their accuracy cannot be guaranteed and they do not form part of any contract.
Property data and search facilities supplied by www.vebra.com
