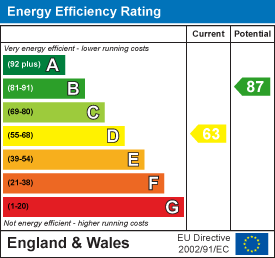150 Lord Street
Fleetwood
Lancashire
FY7 6LH
Albert Street, Fleetwood
Offers over £115,000 Sold (STC)
2 Bedroom House - Mid Terrace
- Mid terrace property
- Lounge and dining room
- Modern Kitchen
- Basement for storage
- Two double bedrooms
- Spacious bathroom
- Parking on street
- Double glazed throughout And Gas Central Heating
- Low Maintenance Rear yard
- Immaculate throughout And Chain Free
Nestled on Albert Street in the charming town of Fleetwood, this delightful mid-terraced house offers a perfect blend of modern comfort and classic appeal. Completely renovated in 2019, the property boasts a fresh and inviting atmosphere, making it an ideal home for families or professionals alike.
Upon entering, you will be greeted by two spacious reception rooms that provide ample space for relaxation and entertaining. The natural light floods in, particularly from the front, creating a warm and welcoming environment. The house features two well-proportioned bedrooms, perfect for restful nights and personal retreats.
The heart of the home is undoubtedly the fitted kitchen, complete with modern appliances that cater to all your culinary needs. The bathroom has also been tastefully updated, ensuring a contemporary feel throughout the property. With new windows and replastered walls, the house is not only aesthetically pleasing but also energy-efficient.
Additional highlights include the installation of new solid oak internal doors and a secure front door, enhancing both the style and security of the home. The property is situated on a fairly quiet street, providing a peaceful living experience while remaining central to all local amenities. Furthermore, ample parking is available, adding to the convenience of this lovely residence.
In summary, this two-bedroom mid-terraced house on Albert Street is a fantastic opportunity for those seeking a modern, light-filled home in a desirable location. With its thoughtful renovations and proximity to amenities, it is sure to attract interest from a variety of buyers and is chain fee also.
Description
A spacious and well maintained two bedroomed terraced family house. Sympathetically refurbished in 2019, in good decorative order. Gas Central Heating throughout.
Close to all amenities with plenty of on street parking.
Front Of Property
Access through UPVC front door with lovely arched window above the vestibule.
Inner Hallway
Attractive tiled floor with access through oak and half glass door to Hallway.
Reception Room
Large light room with wooden flooring and UPVC window overlooking the rear garden area. Access to the kitchen and also to the cellar. Open plan to the lounge.
Lounge
Spacious and light living area with wooden flooring, UPVC window to front of the property, wooden fireplace and hearth with inset tiled area.
Kitchen
Modern kitchen with a good range of white gloss wall and base units. Built under electric fan oven, gas hob and electric cooker hood. Wooden flooring, UPVC window and UPVC door leading to the walled garden area.
Cellar
Accessed from the second reception room through an oak door. The area is heated with power and light, and provides a place for storage.
Bedroom One
Spacious and light, carpeted double bedroom with ample space for storage, facing the front of the property. UPVC window. Access through an oak door to the upper spacious hallway area.
Bedroom two
Spacious and light, carpeted double bedroom with ample space for storage, facing the rear of the property. UPVC window. Access through oak door to upper hallway.
Bathroom
Accessed from the upper hallway through an oak door. Modern four piece bathroom with a large walk in tiled electric shower cubicle. Low flush WC, single panel bath and mixer tap wash hand basin. Partly tiled. UPVC opaque window.
Rear Garden
Low maintenance area with large wooden gate leading to rear access.
Energy Efficiency and Environmental Impact

Although these particulars are thought to be materially correct their accuracy cannot be guaranteed and they do not form part of any contract.
Property data and search facilities supplied by www.vebra.com









