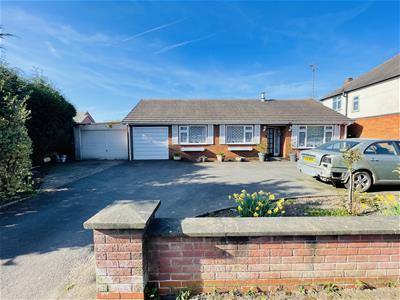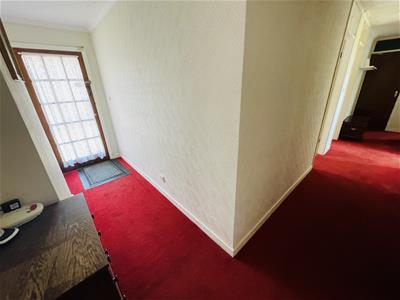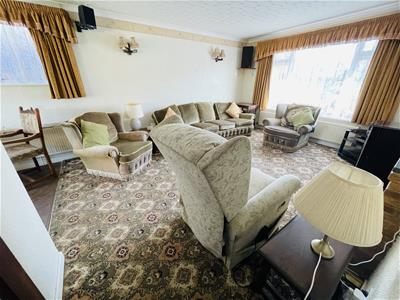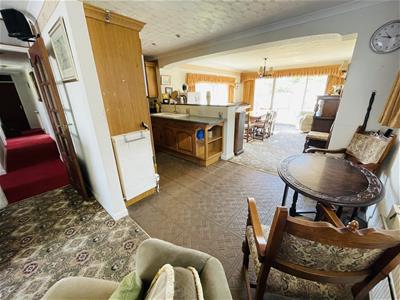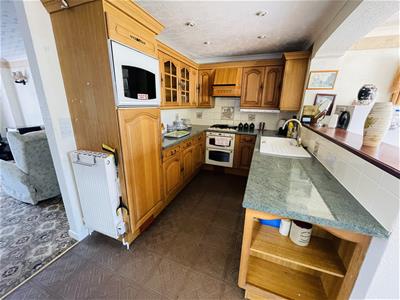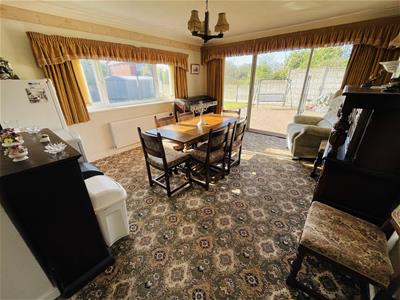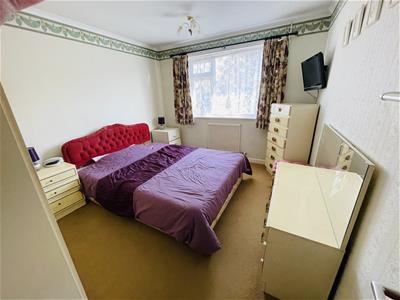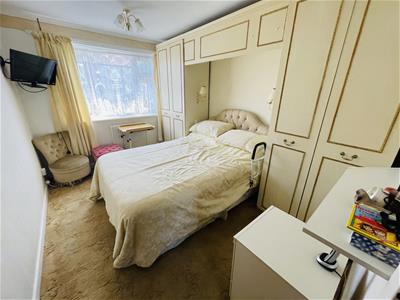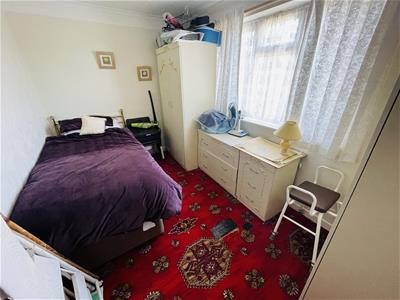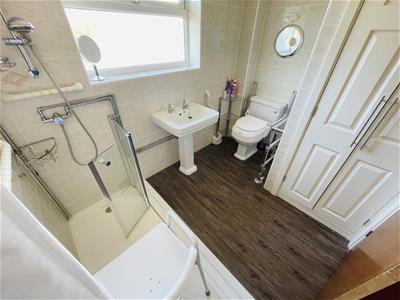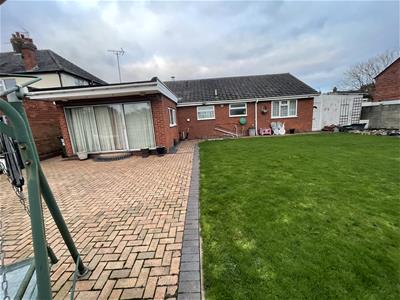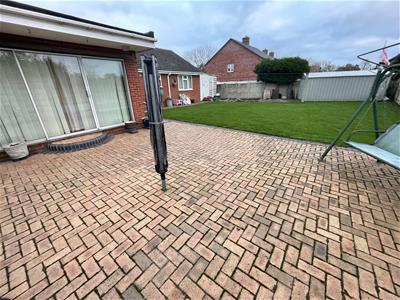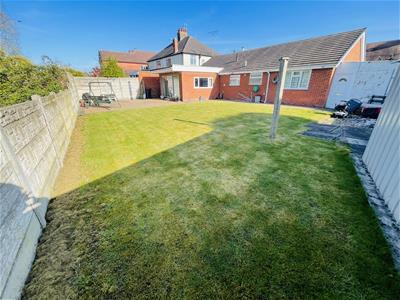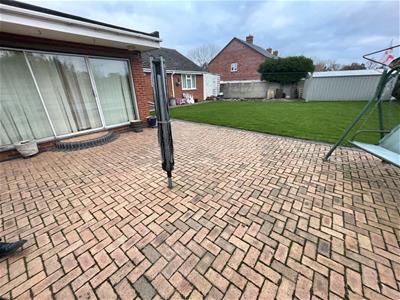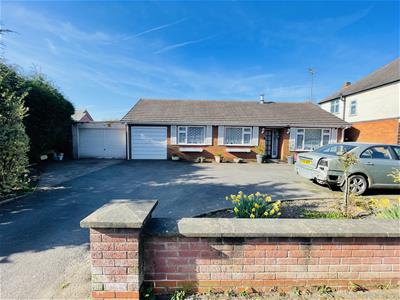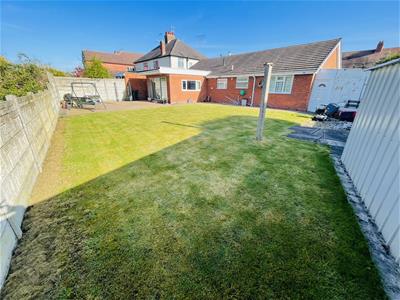
2 Bond Gate Chambers, Nuneaton
CV11 4AL
Birmingham Road, Ansley, Nuneaton
Offers In The Region Of £329,950
3 Bedroom Bungalow - Detached
- DETACHED BUNALOW IN VILLAGE LOCATION
- THREE BEDROOMS & SHOWER ROOM
- ENTRANCE HALL, LOUNGE
- FITTED KITCHEN & DINING AREA
- GARDEN TO REAR
- DRIVEWAY FOR SEVERAL CARS
- GAS CENTRAL HEATING & DOUBLE GLAZING
- TWO GARAGES
- VIEWING BY APPOINTMENT
- NO CHAIN
Pointons welcome you to Birmingham Road in the charming village of Ansley, Nuneaton, this delightful detached bungalow offers a perfect blend of comfort and convenience. With three well-proportioned bedrooms, this property is ideal for families or those seeking a peaceful retreat. The spacious layout includes two inviting reception area's, providing ample space for relaxation and entertaining guests.
The bungalow boasts a well-appointed shower room, ensuring that all your daily needs are met with ease. One of the standout features of this property is the generous parking space, accommodating up to eight vehicles and two garages, which is a rare find and perfect for families with multiple cars or for hosting gatherings.
Set in a tranquil location, this home offers a wonderful opportunity to enjoy the serene lifestyle of village living while still being within easy reach of Nuneaton's amenities. Whether you are looking to downsize, start a family, or simply enjoy the benefits of single-storey living, this bungalow presents an excellent opportunity.
Do not miss the chance to make this charming property your new home.
Entrance Hall
Wall light(s), door to Storage cupboard, wall mounted combination boiler serving heating system and domestic hot water, door to:
Lounge Area
4.58m x 3.71m (15'0" x 12'2")Double glazed window to front, coal effect living flame effect gas fire set in brick built surround, double radiator, TV point, wall light(s), coving to textured ceiling, opening to:
Kitchen Area
2.24m x 5.16m (7'4" x 16'11")Fitted with a matching range of base and eye level units with worktop space over, ceramic sink unit with single drainer, swan neck mixer tap and tiled splashbacks, integrated larder fridge, built-in double oven, built-in four ring gas with extractor hood over, double glazed window to side, double radiator, radiator, coving to textured ceiling with ceiling spotlights, opening to:
Dining Area
4.27m x 3.86m (14'0" x 12'8")Double glazed window to side, radiator, double radiator, wall light(s), coving to textured ceiling, sliding patio door to garden, double glazed door to side, door to:
Storage cupboard, wall mounted combination boiler serving heating system and domestic hot water.
Utility
2.28m x 1.96m (7'6" x 6'5")Plumbing for washing machine, space for tumble dryer, double glazed window to rear, textured ceiling.
Shower Room
Fitted with three piece suite comprising shower area, pedestal wash hand basin, low-level WC and heated towel rail, extractor fan tiling to all walls, obscure double glazed window to rear, radiator, coving to textured ceiling, double door to Storage cupboard.
Storage cupboard.
Bedroom
2.36m x 3.61m (7'9" x 11'10")Double glazed window to rear, radiator, coving to textured ceiling.
Garage
4.71m x 2.54m (15'5" x 8'4")Up and over door.
Bedroom
3.64m x 2.68m (11'11" x 8'10")Double glazed window to front, fitted wardrobe(s) with hanging rails and shelving, radiator, coving to textured ceiling.
Bedroom
3.59m x 3.02m (11'9" x 9'11")Double glazed window to front, radiator, coving to textured ceiling.
Garage
5.60m x 3.85m (18'4" x 12'8")Electric up and over door, double glazed door to garden.
Although these particulars are thought to be materially correct their accuracy cannot be guaranteed and they do not form part of any contract.
Property data and search facilities supplied by www.vebra.com
