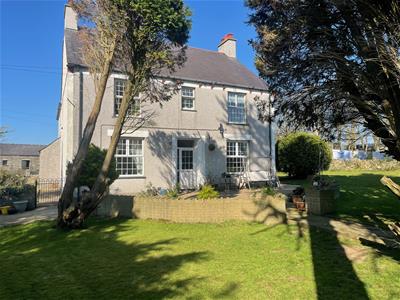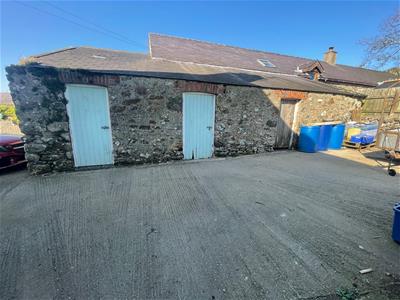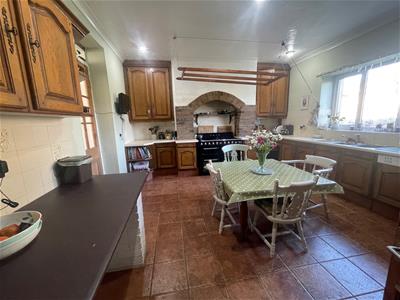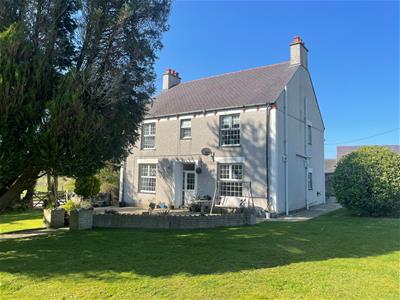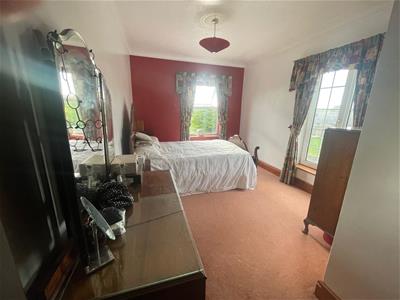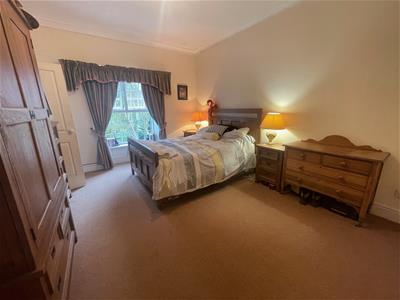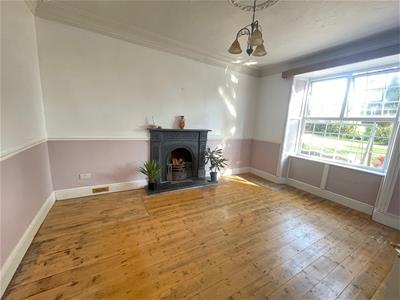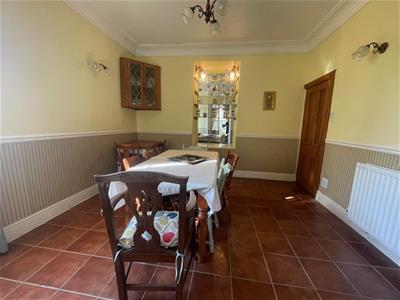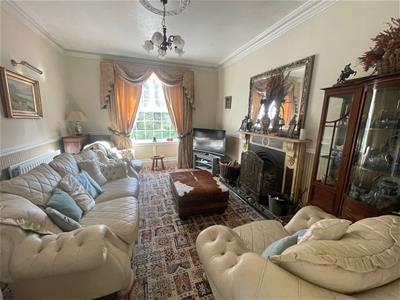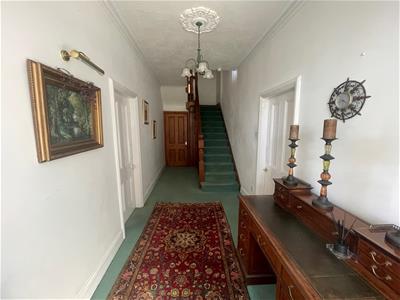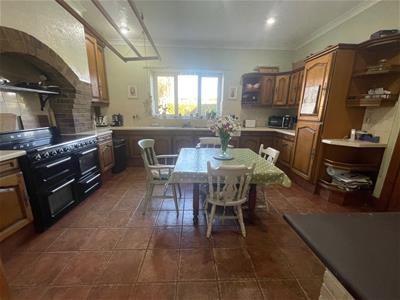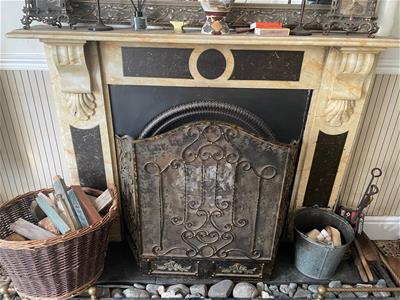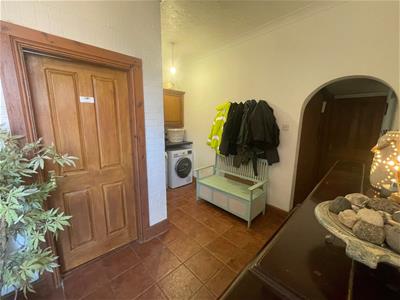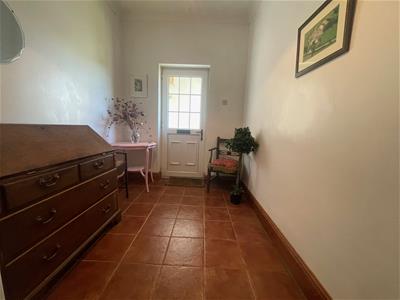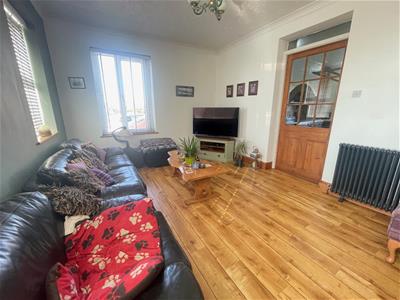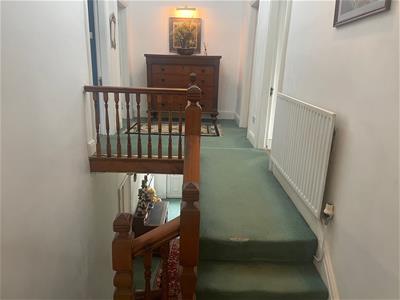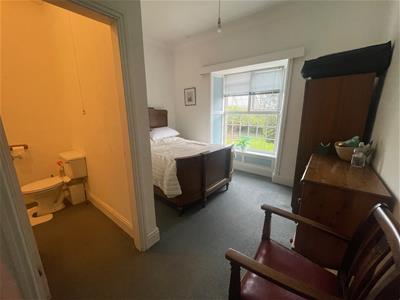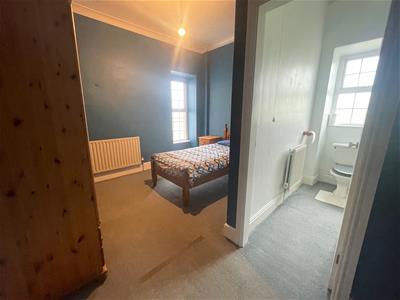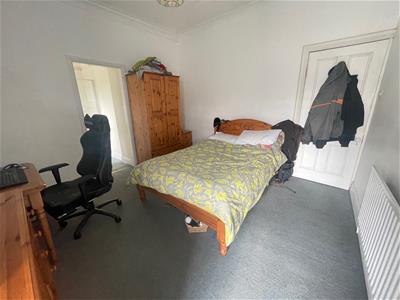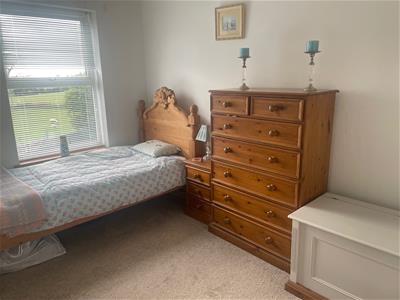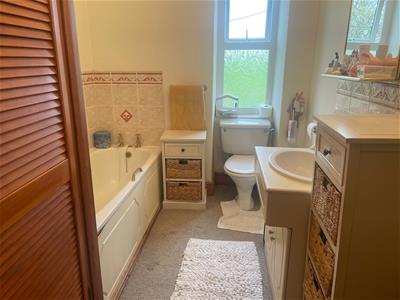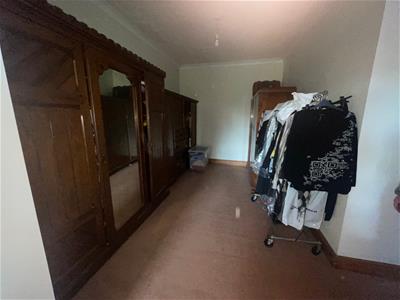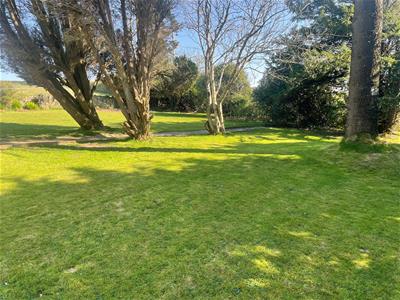.png)
Egerton Estates (David Wynford Rowlands T/A)
Tel: 01248 852177
Fax: 01248 853677
The Property Centre
Padworth House
Benllech
Gwynedd
LL74 8TF
Tyn Lon, Holyhead
Offers In The Region Of £495,000
6 Bedroom House - Detached
A very substantial detached six bedroom former farmhouse , located in a rural area, just over 3 miles from the county town of Llangefni. Ideally suited for a large family, Bwlch Y Fen provides four reception rooms, a spacious kitchen and separate utility room as well as having 6 bedrooms and 5 bathrooms. This is complemented by large lawned gardens, a range of stone built outbuildings and off road parking. The property has oil central heating and is double glazed, but aspects are in need of modernisation which is reflected in the competitive asking price.
Well worthy of viewing.
Main Hallway
7.45 x 21.3 (24'5" x 69'10")A spacious reception area with a feature pitch pine staircase to the first floor, radiator, fibre broadband connection.
Side Hallway
A wide space with tiled floor, leading to an inner hall with a second staircase to the first floor.
Open Porch
With stone flagged floor, overhead light. Double glazed entrance door to:
Living Room
4.63 x 3.72 (15'2" x 12'2")Having a feature decorative slate surround open fireplace and hearth. Front aspect window, original ceiling cornice, dado rail, t.v connection and radiator. Double opening glazed doors to:
Dining Room
3.75 x 3.65 (12'3" x 11'11")With tiled floor, deep ceiling cornices and pendant light, dado rail and radiator.
Sitting Room
4.57 x 3.73 (14'11" x 12'2")Again with a feature slate surround fireplace and hearth, deep ceiling cornice and pendant light, dado rail. Front aspect window, radiator, exposed stained timber.
Kitchen/Breakfast Room
4.96 x 4.42 (16'3" x 14'6")Having an extensive range of base and wall units in a dark oak style finish with contrasting worktop surfaces adn tiled surround, together with a large slate worktop surface. Twin bowl stainless steel sink unit under a side aspect window. Inglenook style recess giving a space for an over range. Integrated dishwasher, tiled floor, tall radiator. Room for a central breakfast table.
Utility Room
3.72 x 3.71 (12'2" x 12'2")With wall cupboard adn worktop surface with space under for a washing machine and dryer. Double glazed outside door, tiled floor. 'Worcester' oil fired central heating boiler. Partitioned w.c with wash basin.
T.V Room
4.72 x 3.63 (15'5" x 11'10")Having dual aspect windows, and with timber effect floor tiling, radiator, t.v connection.
First Floor
Split Level Landing
With radiator, hatch to the roof space. Storage cupboard by second staircase.
Bedroom One
8.61 x 2.90 (28'2" x 9'6")With wide opening between the bedroom area adn adjacent spacious dressing room area, radiator.
En-suite Bathroom
3.10 x 2.04 (10'2" x 6'8")Having a steel panelled bath, wash basin in a vanity cupboard, linen cupboard.
Bedroom Two
4.05 x 3.73 (13'3" x 12'2")With front aspect window overlooking the gardens, radiator. Partitioned en-suite with corner shower enclosure, wash basin, w.c, radiator.
Bedromm Three
4.61 x 3.79 (15'1" x 12'5")With front aspect window overlooking the garden.
En-suite
2.34 x 2.14 (7'8" x 7'0")With corner shower enclosure, wash basin, w.c, radiator.
Bedroom Four
3.80 x 3.68 (12'5" x 12'0")With rural views, raditor.
En-suite
2.62 x 1.70 (8'7" x 5'6")With corner shower enclosure (not in use) and w.c (saniflo faulty), wash basin.
Bedroom Five
4.27 x 3.75 (14'0" x 12'3")With radiator. Partitioned en-suite with corner shower enclosure, wash basin, w.c, radiator.
Bedroom Six
3.63 x 2.24 (11'10" x 7'4")Radiator.
Outside
A shared access with the adjoining farm leads to a parking area to the rear of the house. Adjacent to this area is a stone range of three store sheds. very spacious gardens to the front laid to lawn with a selection of bushes and trees, extending to both sides to give a good amount of privacy.
Services
Mains water and electricity.
Oil fired central heating.
Tenure
The property is understood to be freehold and this will be confirmed by the vendor's conveyancer.
Epc
Band E
Council Tax
Band G
Directions
From the centre of Llangefni, travel northwards on the B5109 road towards Bodffordd. Pass through Bodffordd , and after just over a mile, Bwlch Y Fen is on the right hand side set back off the road.
Energy Efficiency and Environmental Impact
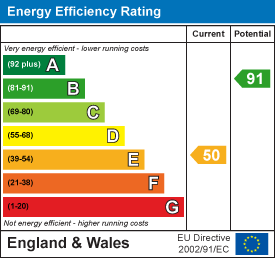
Although these particulars are thought to be materially correct their accuracy cannot be guaranteed and they do not form part of any contract.
Property data and search facilities supplied by www.vebra.com
