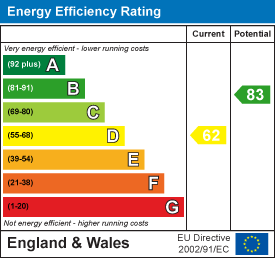
54 Liverpool Road
Crosby
Liverpool
L23 5SG
Rossett Road, Liverpool
Offers over £400,000
5 Bedroom House
- Five Bedroom Period Property.
- Tastefully decorated throughout in neutral tones
- A peaceful and private rear garden with sun trap patio and lawn
- Prime location close to local amenities, schools, and transport links
- Two beautiful reception rooms with period charm
Set on a characterful street lined with handsome period homes, this beautifully presented Victorian semi-detached house offers the perfect blend of timeless features and modern comforts.
From the moment you arrive, the home impresses with its striking brick façade, elegant arched windows, and gravel driveway with parking for multiple vehicles.
Step inside to discover a bright, welcoming hallway with original wood floors and panelling. The bay-fronted lounge is flooded with natural light and features a cosy log burner – perfect for relaxed evenings in.
To the rear, a stylish dining area leads out to a raised decking terrace, ideal for entertaining. The garden is a true retreat – with a lush lawn, mature trees, seating areas, and a characterful brick outbuilding offering versatile storage or hobby space.
Highlights include:
Two beautiful reception rooms with period charm
Tastefully decorated throughout in neutral tones
A peaceful and private rear garden with sun trap patio and lawn
Prime location close to local amenities, schools, and transport links
Gravel driveway for off-road parking
This is a home that combines curb appeal, character, and comfort – ready to move straight into.
?? Call 0151 924 1000
?? Email info@michaelmoon.co.uk
to arrange your viewing.
Ground Floor
Vestibule
1.17m x 0.97m (3'10 x 3'02)Wooden framed frosted single glazed door to front elevation, part panelled, single glazed feature window above.
Entrance Hall
1.17m x 3.38m (3'10 x 11'01)Wooden framed single glazed feature inlay door to front elevation, exposed floorboards, radiator, picture rail, stairs leading to first floor, part panelled.
Lounge
4.11m x 4.55m (13'06 x 14'11)UPVC double glazed window to front elevation with plantation shutters, exposed floorboards, radiator, log burner fire, picture rail.
Living Room
3.68m x 4.52m (12'01 x 14'10)UPVC double glazed window to rear elevation, exposed floorboards, part panelled, corner bench seat, open fire, picture rail, radiator.
WC
0.71m x 1.37m (2'04 x 4'06)Vinyl flooring, WC, tiled walls, extractor fan, wash hand basin, downlights.
Breakfast Room
3.48m x 3.61m (11'05 x 11'10)UPVC double glazed doors to side elevation, laminate flooring, radiator.
Kitchen
3.51m x 2.49m (11'06 x 8'02)UPVC double glazed door and window to rear elevation, laminate flooring, range of wall and base units, integrated oven and gas hob with extractor fan, downlights, radiator.
First Floor
Landing
Exposed floorboards.
Bedroom One
4.01m x 3.78m (13'02 x 12'05)Two UPVC double glazed windows to front elevation with plantation shutters, exposed floorboards, downlights, radiator, walk in wardrobe.
En-Suite
1.50m x 2.18m (4'11 x 7'02)UPVC frosted double glazed window to side elevation vinyl flooring, part tiled, chrome towel rail, WC, wash hand basin, walk in shower with rainfall shower head, extractor fan.
Bedroom Two
3.73m x 3.84m (12'03 x 12'07)UPVC double glazed window to rear elevation, radiator, exposed floorboards, fitted storage cupboards.
Bedroom Three
3.71m x 2.59m (12'02 x 8'06)UPVC double glazed window to side elevation, carpeted flooring, fitted storage cupboard, radiator.
Bathroom
3.48m x 2.54m (11'05 x 8'04)UPVC frosted double glazed windows to rear elevation, tiled flooring, tiled walls, WC, freestanding bath, chrome towel rail, corner electric shower, wash hand basin.
Second Floor
Landing
Storage in eaves, Velux window to rear elevation, wall lights.
Bedroom Four
3.07m x 5.46m (10'01 x 17'11)UPVC double glazed window to side elevation, carpet flooring, electric radiator, downlights.
Bedroom Five
2.36m x 4.32m (7'09 x 14'02)Velux windows to front elevation, carpet flooring, downlights.
Externally
Front Garden
Gravel driveway for multiple cars, side access.
Rear Garden
Raised decking area, mainly laid to lawn, side access, outbuilding, mature shrubs and trees, outside lights.
Energy Efficiency and Environmental Impact

Although these particulars are thought to be materially correct their accuracy cannot be guaranteed and they do not form part of any contract.
Property data and search facilities supplied by www.vebra.com

























