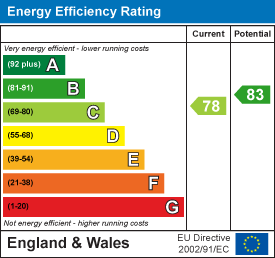
15 Cornfield Road
Eastbourne
East Sussex
BN21 4QD
Sheppey Walk, Hailsham
£500,000
4 Bedroom House - Detached
- Superbly Presented Detached House
- Four Double Bedrooms
- Solar Panels
- Two Reception Rooms
- Kitchen/Breakfast Room
- Double Glazed Conservatory/Garden Room
- En-Suite Shower Room/WC
- Bath and Shower Room/WC
- Secluded Rear Garden
- CHAIN FREE
*** GUIDE PRICE £500,000 to £530,000 *** Located with walking distance of Hailsham Town Centre amenities, this superbly presented detached home provides excellent and incredibly spacious accommodation ideally suited for families. Having four large double bedrooms, the property is notable for its generous living space which includes a sitting room, dining room and conservatory/garden room, whilst the stylish refitted kitchen/breakfast room has Quartz worktops and most appliances integrated. Benefits include solar panels, a cloakroom, en suite facilities and a well appointed bath and shower room/wc. Double glazing, gas fired central heating and radiators extend throughout whilst fitted shutters and a wood burner are further enhance this most appealing home. A secluded rear garden is arranged to lawn and patio with gated side access. To the front, the block paved driveway provides off street parking and leads to the integral garage.
Entrance
Covered entrance with frosted double glazed door to-
Entrance Hallway
Radiator. Understairs cupboard. Wood effect flooring.
Cloakroom
Low level WC. Wall mounted wash hand basin with mixer tap. Wood effect flooring. Frosted double glazed window with fitted shutters.
Sitting Room
6.12m x 4.01m (20'1 x 13'2)Radiator. Fireplace with ornate surround with mantel above and inset solid fuel burner. Wood effect flooring. Double glazed window to front aspect with fitted shutters.
Dining Room
4.01m x 3.43m (13'2 x 11'3)Radiator. Wood effect flooring.
Kitchen/Breakfast Room
5.08m x 3.43m (16'8 x 11'3)Range of units comprising of bowl and a half single drainer sink unit and mixer tap with part tiled walls, upstands and surrounding quartz worktops and breakfast bar with cupboards and drawers under. Inset four ring gas hob with electric oven under. Integrated dishwasher and drinks chiller. Space for American Style fridge freezer. Range of wall mounted units and extractor. Radiator. Tiled flooring. Double glazed window to rear aspect with fitted shutters. Door to integral garage and double glazed door to rear.
Double Glazed Conservatory/Garden Room
3.43m x 3.23m (11'3 x 10'7)Radiator. Tiled flooring. Double glazed window to rear and double glazed double doors to rear.
Stairs from Ground to First Floor Landing
Airing cupboard. Access to loft with ladder (not inspected).
Large Master Bedroom
5.61m x 4.09m (18'5 x 13'5)Radiator. Built in wardrobe. Carpet. Double glazed window to front aspect with fitted shutters.
En-Suite Shower Room/WC
Shower cubicle with wall mounted shower. Pedestal wash hand basin with mixer tap set in vanity unit. Low level WC. Tiled flooring and tiled walls. Radiator. Frosted double glazed window.
Bedroom 2
4.34m x 3.15m (14'3 x 10'4 )Radiator. Built in wardrobe. Carpet. Double glazed window to front aspect with fitted shutters and black out blinds.
Bedroom 3
3.40m x 3.07m (11'2 x 10'1)Radiator. Built in wardrobe. Carpet. Double glazed window to rear aspect.
Bedroom 4
3.66m x 3.35m (12'0 x 11'0)Radiator. Built in wardrobe. Carpet. Double glazed window to rear aspect.
Bath & Shower Room/WC
Panelled corner bath with mixer tap and shower attachment. Shower cubicle with wall mounted shower. Wall mounted wash hand basin with mixer tap. Low level WC. Radiator. Tiled flooring and part tiled walls. Frosted double glazed window.
Outside
A delightful rear garden offers much seclusion and is laid to lawn and patio with planted borders and gated side access.
Parking
A block paved driveway to the front provides off street parking and leads to the integral garage.
Large Integral Garage
6.12m x 3.18m (20'1 x 10'5)Having extra height, remote roller door, electric light and power and a utility area with sink and space and plumbing for washing machine and tumble dryer.
Energy Efficiency and Environmental Impact

Although these particulars are thought to be materially correct their accuracy cannot be guaranteed and they do not form part of any contract.
Property data and search facilities supplied by www.vebra.com



















