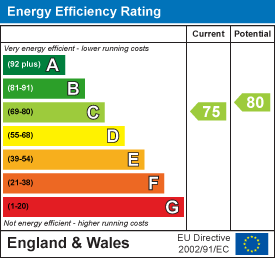.png)
3 Beaumont Street
Hexham
Northumberland
NE46 3LZ
Abbey Court, Hexham, NE46
£115,000
1 Bedroom Flat
- ONE BEDROOM FLAT
- DESIRABLE LOCATION
- LARGE SOUTH FACING RECEPTION ROOM
- CLOSE TO AMENTIES
- NEW KITCHEN
- MINIMUM AGE - 60
NO CHAIN | ONE BEDROOM | FANTASTIC APARTMENT
Brunton Residential are delighted to present for sale this well-appointed one-bedroom retirement apartment, located on the sought-after south side of the popular Abbey Court development in Hexham. Ideally situated, the property is within easy reach of a variety of local amenities, including shops, cafes, parks, and excellent transport links.
Abbey Court offers a desirable setting for independent living, complemented by the reassurance of an on-site House Manager. Residents also benefit from a welcoming communal lounge where regular social activities are arranged, as well as a convenient on-site laundry room. Positioned peacefully on the top floor, this generously sized apartment is accessible via both a lift and stairs.
This property is offered with no onward chain.
Upon arrival at the property, you are welcomed by a well-maintained communal entrance hall. The House Manager's office is conveniently located to the left, communal lounge to the right, with a lift providing access to all floors directly ahead.
Entering the apartment, you step into a bright and welcoming inner hallway, which offers a useful storage cupboard and access to a stylish, modern shower room. Off the hallway is a generously sized double bedroom featuring a south-facing window that floods the room with natural light, as well as the added benefit of fitted wardrobes for practical storage.
The spacious lounge, also enjoying a sunny south-facing aspect, offers a comfortable and airy living area. It flows effortlessly into the recently refurbished kitchen, which has been finished to a high standard. The kitchen is fitted with an excellent range of wall and base units, complemented by sleek integrated appliances and contemporary finishes.
Externally, Abbey Court offers resident parking to the front of the building, along with beautifully landscaped communal gardens featuring seating areas—perfect for enjoying the outdoors in a peaceful setting.
ON THE FIRST FLOOR
Hallway
Shower Room
2.07m x 1.65m (6'9" x 5'5")Measurements taken from widest points
Bedroom
4.19m x 2.65m (13'9" x 8'8")Measurements taken from widest points
Lounge
5.68m x 3.22m (18'8" x 10'7")Measurements taken from widest points
Kitchen
1.63m x 2.24m (5'4" x 7'4")Measurements taken from widest points
Disclaimer
The information provided about this property does not constitute or form part of an offer or contract, nor may be it be regarded as representations. All interested parties must verify accuracy and your solicitor must verify tenure/lease information, fixtures & fittings and, where the property has been extended/converted, planning/building regulation consents. All dimensions are approximate and quoted for guidance only as are floor plans which are not to scale and their accuracy cannot be confirmed. Reference to appliances and/or services does not imply that they are necessarily in working order or fit for the purpose.
Energy Efficiency and Environmental Impact

Although these particulars are thought to be materially correct their accuracy cannot be guaranteed and they do not form part of any contract.
Property data and search facilities supplied by www.vebra.com













