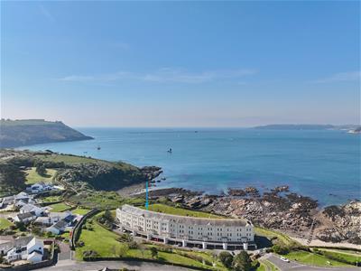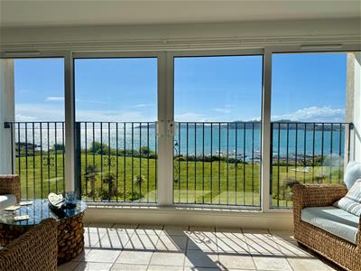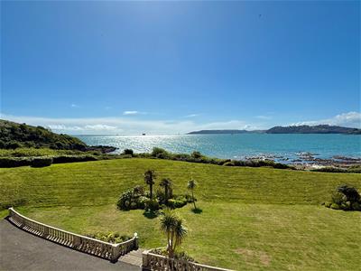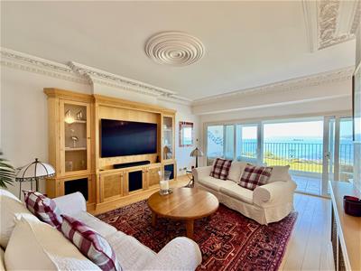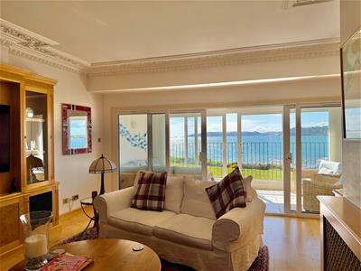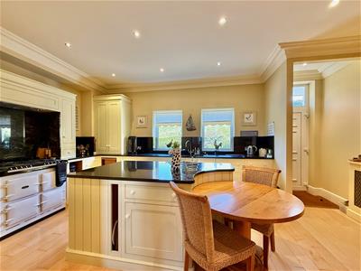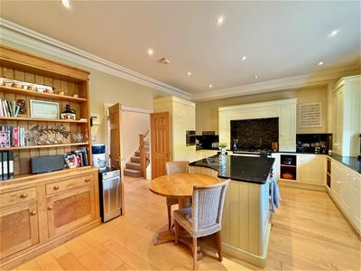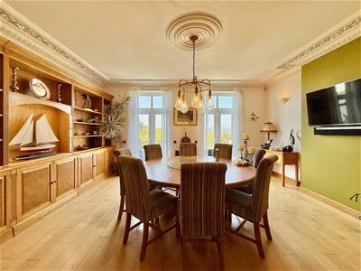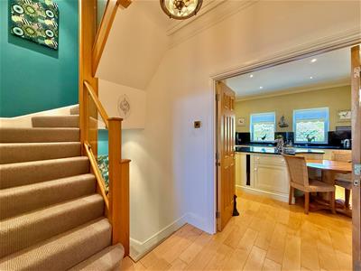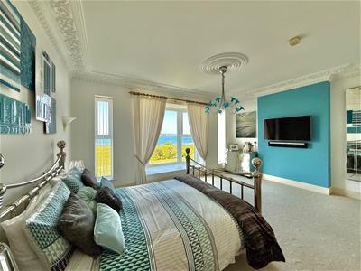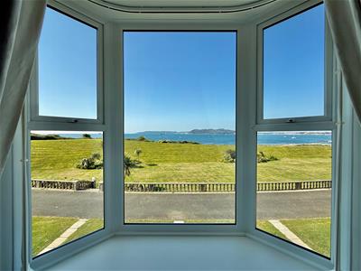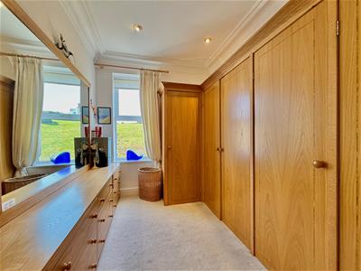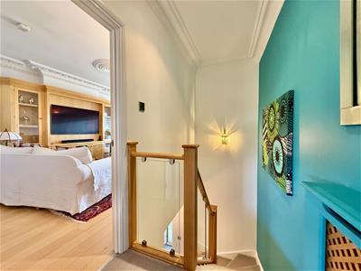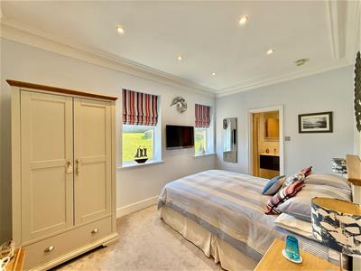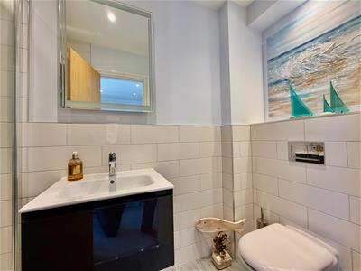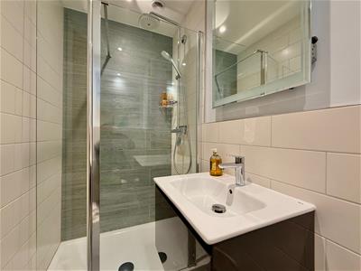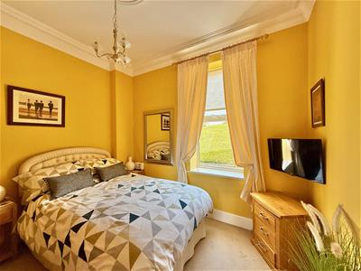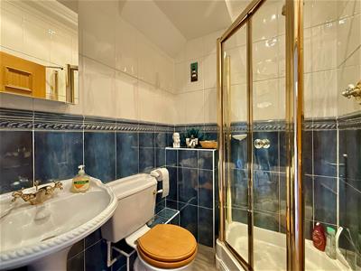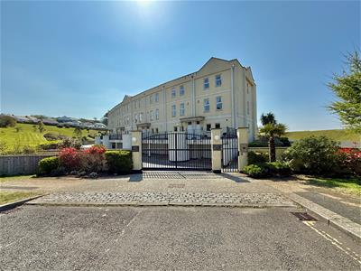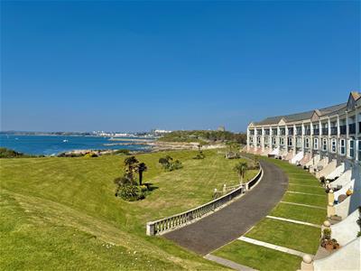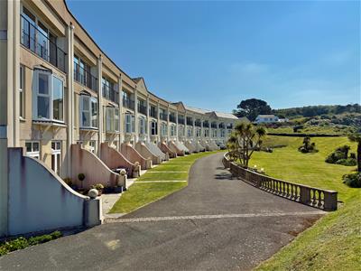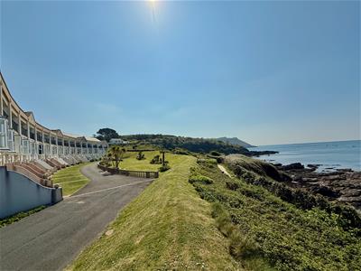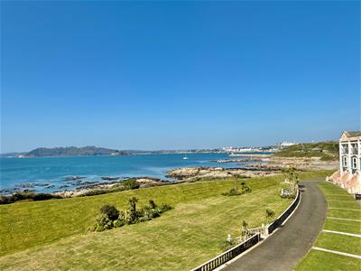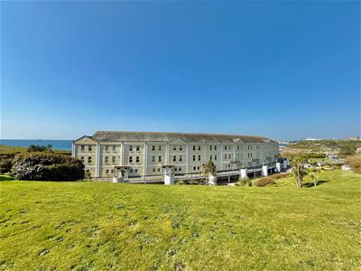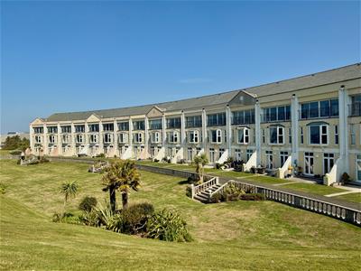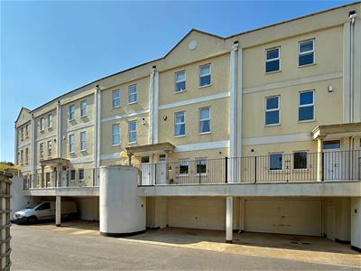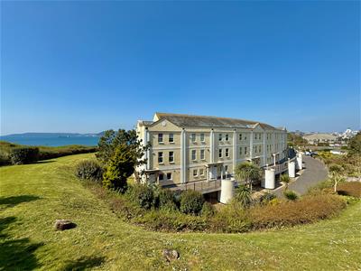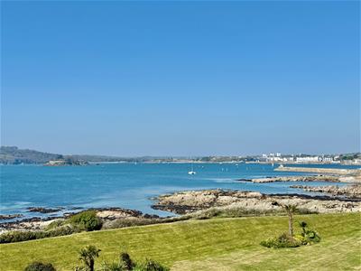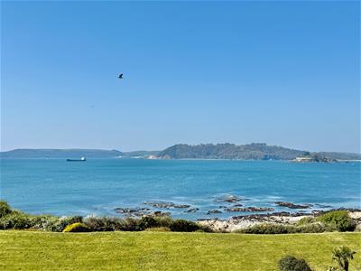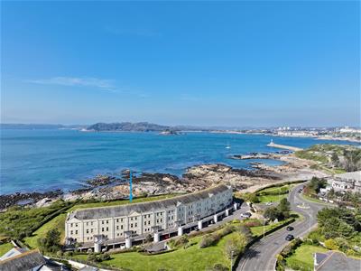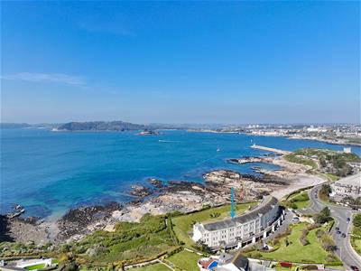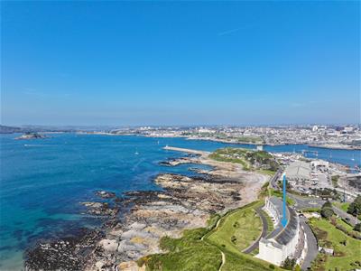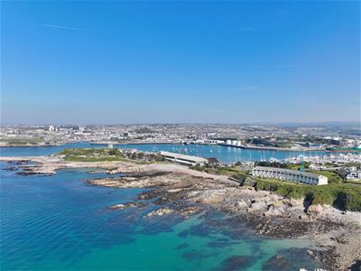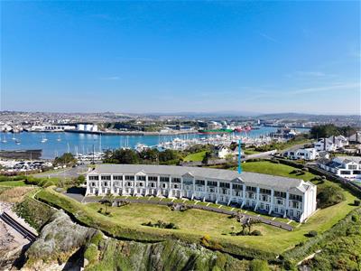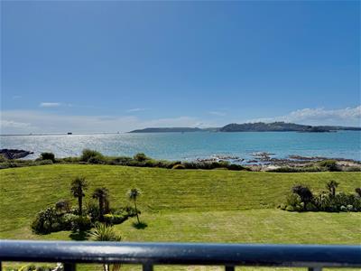Julian Marks
Tel: 01752 401128
2a The Broadway
Plymstock
PL9 7AW
Mount Batten, Plymouth
£950,000 Sold (STC)
4 Bedroom House - Townhouse
- 4-storey townhouse with beautifully appointed accommodation throughout
- Magnificent coastal position with open sea views over Plymouth Sound & Drakes Island
- Top floor sitting room & sun lounge
- Kitchen/breakfast room with Aga & separate utility
- Beautiful formal dining room
- Hobbies room/office
- 4 bedrooms
- Stunning master bedroom with beautiful ensuite bathroom & dressing room/bedroom four
- Ensuite shower room, additional shower room & cloakroom/wc
- Gated development with communal grounds, integral double garage & covered parking
Lord Louis Crescent is an exclusive development of townhouses in an exceptional position overlooking Plymouth Sound & Drakes Island also incorporating the Breakwater & the Cornish coastline. The development is gated and is set within spacious well-maintained communal grounds. The accommodation is arranged over 4 storeys & is beautifully-presented throughout. On the top floor there is a sitting room & sun lounge, taking advantage of the exceptional location. A large master bedroom overlooks the sea with a beautifully-fitted ensuite & dressing room, which could be used as an optional 4th bedroom. In addition there are 2 further bedrooms, one with an ensuite shower room plus an additional shower room/wc and a reception level cloakroom/wc. Also facing the sea is a beautiful formal dining room. There is a kitchen/breakfast room with Aga, ground floor hobbies room, separate utility & integral double garage plus covered parking.
LORD LOUIS CRESCENT, MOUNT BATTEN, PL9 9SH
THE HISTORY
The Crescent is located on the site of the former RAF Officers Mess at Mount Batten. The location is unprecedented and enjoys uninterrupted views over Plymouth Sound, Drakes Island & towards Kingsand and Cawsand together with the Breakwater and the South East Cornish coastline. The Crescent comprises of 17 four-storey properties designed by architect John Taylor MBE. The gated development is set within large landscaped grounds. Close by to the Mount Batten peninsula is the village of Turnchapel with its famous local pubs, Yacht Haven Marina is a stone's throw away with its own pub and restaurant. There is a water taxi across to Plymouth's famous Barbican. All in all this is one of the most wonderful locations to live within the area and a view of this exceptional property is highly recommended.
ACCOMMODATION
Front door opening into the kitchen/breakfast room.
KITCHEN/BREAKFAST ROOM
5.84m x 4.39m (19'2 x 14'5)A generous beautifully-fitted room with an extensive range of cabinets including a matching island complemented by polished stone work surfaces. Large inset stainless-steel sink with a separate inset half sink and a work-top mounted mixer tap. Aga with 6-burners and 4 oven/grills. Built-in Miele microwave. Conventional Miele oven set into the island. Integral Miele dishwasher. Integral Miele fridge and a separate freezer. Circular hard wood breakfast table. Wall-mounted gas boiler concealed by a matching cabinet. High ceiling with coving and inset ceiling spotlights. Hard wood flooring. 2 windows to the rear elevation. Double doors opening onto the first floor landing.
FIRST FLOOR LANDING
Recessed cloak cupboard with shelf. Hard wood flooring. Staircases with hard wood Newell posts, hand rails and a glass balustrade accessing the other floors. Further set of double doors opening into the dining room. Doorway opening to the cloakroom/wc.
FORMAL DINING ROOM
5.31m x 4.93m (17'5 x 16'2)A beautifully-appointed room with a high ceiling with ornate coving and ceiling rose. Ample space for dining table and chairs. Extensive range of fitted hand-built cabinets and shelving with grills concealing the radiators. Hard wood flooring. 2 sets of French doors opening onto a paved terrace with lovely views.
DOWNSTAIRS CLOAKROOM/WC
Fitted with a wc and a basin with a cabinet beneath. Party-tiled walls. High ceiling with coving and inset ceiling spotlights.
SECOND FLOOR LANDING
Doors providing access to the second floor accommodation. Recessed linen cupboard with slatted shelving and housing the hot water cylinder. Matching hard wood Newell post, hand rails and a glass balustrade. Stairs leading to the top floor.
BEDROOM ONE
5.38m x 3.99m (17'8 x 13'1)A fabulous master bedroom with a full-height bay window taking in the magnificent views over Plymouth Sound towards Drakes Island and the Cornish coastline also incorporating the Breakwater. High ceiling with ornate coving and ceiling rose. Doorway opening into the ensuite bathroom.
ENSUITE BATHROOM
3.43m x 2.46m (11'3 x 8'1)A beautifully-appointed ensuite bathroom comprising a free-standing bath with floor-mounted mixer tap and rinsing attachment, separate walk-in shower, fitted cabinet incorporating the basin, wc and bidet. Mirror over the basin. Storage cupboards. Fully-tiled walls. Tiled floor. Inset ceiling spotlights. High ceiling with coving. Doorway opening into the dressing room.
DRESSING ROOM
3.91m x 2.31m (12'10 x 7'7)Currently fitted out with a beautiful range of hard wood wardrobes and drawer units. This room could be used as an additional bedroom if required. High ceiling with coving. Inset ceiling spotlights. Window to the rear elevation.
BEDROOM THREE
3.07m x 2.79m (10'1 x 9'2)High ceiling with coving. Window to the front elevation.
SHOWER ROOM
1.73m x 1.57m (5'8 x 5'2)Comprising an enclosed shower, wc and pedestal basin with a mirrored cabinet with light over. Fully-tiled walls. High ceiling with coving. Inset ceiling spotlights.
TOP FLOOR LANDING
Providing access to the top floor accommodation. Loft hatch.
TOP FLOOR SITTING ROOM
6.15m x 5.41m max width (20'2 x 17'9 max width)An absolutely stunning room with hard wood flooring throughout. High ceiling with ornate coving and ceiling rose. Built-in cabinet providing storage. Glazed display units also housing the flat screen TV. Matching cabinets. Concealed radiator. Further storage. Full-width windows and doors providing fantastic views over Plymouth Sound towards the Cornish coastline and access to the sun lounge.
SUN LOUNGE
5.26m x 2.36m (17'3 x 7'9)Tiled floor. Juliette-style balcony running across the full-width of the room. Full-width windows and sliding doors opening to the magnificent view.
BEDROOM TWO
4.32m x 2.72m (14'2 x 8'11)2 windows to the front elevation. Inset ceiling spotlights. Doorway opening into the ensuite shower room.
ENSUITE SHOWER ROOM
2.46m x 1.17m (8'1 x 3'10)Comprising an enclosed shower with glass shower screen, wash hand basin and wc. Wall-mounted mirror. Partly-tiled walls. Inset ceiling spotlights.
GROUND FLOOR HALLWAY
Tiled floor. Providing integral access to the garage. Storage cupboard with shelving. Doors providing access to the hobbies room and utility room.
HOBBIES ROOM
5.18m x 3.71m (17' x 12'2)Coved ceiling. Inset ceiling spotlights.
UTILITY ROOM
2.29m x 2.08m (7'6 x 6'10)Base and wall-mounted cabinets with work surfaces. Stainless-steel single drainer sink unit. Space for appliances. Matching tiled floor.
GARAGE
5.87m x 5.23m (19'3 x 17'2)Remote door to the front elevation. Integral access to the property. Consumer unit. Power and lighting.
OUTSIDE
Lord Louis Crescent is set within a secure gated area with communal gardens, private and visitor parking. The grounds are laid to lawn with a variety of mature shrubs and small trees. Adjacent to the house itself is a paved patio area overlooking the grounds, Plymouth Sound and Drakes Island.
COUNCIL TAX
Plymouth City Council
Council tax. band G
AGENT'S NOTE
There is an annual management fee of £1400 for maintenance of the communal areas.
Energy Efficiency and Environmental Impact

Although these particulars are thought to be materially correct their accuracy cannot be guaranteed and they do not form part of any contract.
Property data and search facilities supplied by www.vebra.com
