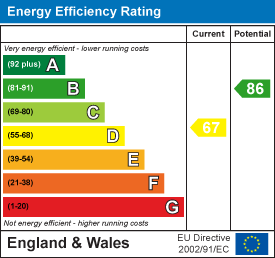.png)
4 Glumangate
Chesterfield
Derbyshire
S40 1QA
William Street, Eckington, Sheffield, S21
Offers in the region of £200,000 Sold (STC)
3 Bedroom House - Semi-Detached
- POTENTIAL DEVELOPMENT SITE SUBJECT TO PLANNING
- THREE GENEROUS BEDROOMS
- SPACIOUS THROUGHOUT
- EXCELLENT LOCATION
- LARGE CORNER PLOT
- DOUBLE GLAZED THROUGHOUT
- GAS CENTRAL HEATING
- DOWNSTAIRS WC
- ENERGY PERFORMANCE RATING - D
- COUNCIL TAX BAND - A
Nestled on William Street in the charming area of Eckington, Sheffield, this delightful three-bedroom semi-detached house offers a wonderful opportunity for families seeking a spacious and comfortable home. The property boasts generous living areas, ensuring ample room for relaxation and family gatherings.
One of the standout features of this residence is the large plot to the side, which presents exciting potential for further development, subject to the necessary planning consents. This could be an ideal opportunity for those looking to expand their living space or create a bespoke outdoor area.
The house is well-appointed with double-glazed windows, providing both energy efficiency and a peaceful atmosphere, while the gas central heating ensures warmth and comfort throughout the colder months. Each of the three bedrooms is of a good size, making them perfect for family members or guests alike.
The generous gardens surrounding the property offer a lovely outdoor space for children to play, gardening enthusiasts to indulge their passion, or simply for enjoying the fresh air.
Situated in an excellent location, residents will benefit from a variety of local amenities, including bars and restaurants, all within easy reach. This vibrant community setting enhances the appeal of this property, making it an ideal choice for families looking to settle in a welcoming neighbourhood.
In summary, this semi-detached house on William Street is a fantastic opportunity for those seeking a spacious family home with potential for development, all within a thriving community. Don’t miss the chance to make this property your own.
GROUND FLOOR
Entrance Hallway
The Entrance Hallway is welcoming and has Wood flooring. It provides access to the Living Room, Kitchen Diner, WC and first floor via the stairs.
Living Room
4.98 x 3.04 (16'4" x 9'11")The Living Room is extremely spacious and boasts wood flooring, 2 double glazed windows with radiators below and working log burner set into the fireplace. It also has a serving hatch leading to the Kitchen Diner.
Kitchen Diner
3.13 x 3.79 (10'3" x 12'5")The Kitchen Diner is also extremely spacious. It is located to the rear of the property and has wood effect laminate floor, radiator and double glazed window overlooking the rear garden. There is a uPVC door providing access through to the Rear Garden also. It has ample wall and base units incorporating a large worktop space and Breakfast bar. Space is given under the counter for a washing machine and dishwasher. There is also space for a large Fridge Freezer and cooker. An extractor fan is fitted to the wall above the cooker and there is a single sink and drainer with mixer tap over.
WC
Located under the stairs with a continuation of the wood flooring with double glazed window, low flush WC and wash basin.
FIRST FLOOR
Landing
2.18 x 2.00 (7'1" x 6'6")This is carpeted and provides access to the Bathroom and all three bedrooms.
Bedroom One
2.70 x 3.83 (8'10" x 12'6")A spacious double bedroom located to the rear of the property which has carpeted flooring and a double glazed window with radiator below. It also has a large, floor to ceiling integrated wardrobe.
Bedroom Two
2.70 x 3.01 (8'10" x 9'10")A further spacious double bedroom located to the rear of the property and has wood effect laminate flooring and double glazed window with radiator below. There is also an integrated wardrobe.
Bathroom
2.67 x 1.26 (8'9" x 4'1")A good sized bedroom located to the front of the property and has a double glazed window with obscured glass and radiator. It also has a low flush WC, pedestal wash basin with storage below and bath tub with shower over.
Bedroom Three
2.18 x 2.41 (7'1" x 7'10")A good sized single bedroom which has carpeted flooring and double glazed window with radiator below.
EXTERNAL
Front
The front of the property has a driveway with space for two vehicles and provides access to the side of the property where there is a spacious side garden with the potential to develop subject to planning consents.
Rear Garden
The rear garden has a good sized patio and small lawn area. Access is given into the property.
Energy Efficiency and Environmental Impact

Although these particulars are thought to be materially correct their accuracy cannot be guaranteed and they do not form part of any contract.
Property data and search facilities supplied by www.vebra.com






















