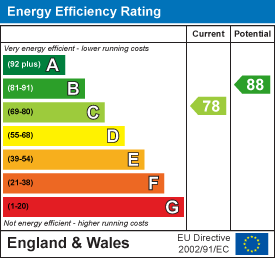Carr Road, Buxton
£285,000 Sold (STC)
3 Bedroom House - Terraced
Situated in a cul de sac in this popular residential area, we are delighted to offer for sale this beautifully maintained and presented three bedroom, two bathroom family home. The property has lawned gardens to front and rear and off road parking for two vehicles and benefits from uPVC sealed unit double glazing and gas fired central heating throughout. Also having the benefit of a substantial detached summerhouse with light and power. All in all, this property should be viewed internally to be fully appreciated.
DIRECTIONS:
From our Buxton office, turn right and bear left at the roundabout. Turn left into St Johns Road, proceeding through the traffic lights into Leek Road. After a short while, turn right into Carr Road and continue towards the end of the road where 42 can be found in a cul de sac on the right hand side.
GROUND FLOOR
Entrance Hall
4.17m x 1.22m (13'8" x 4')With single radiator and stairs to first floor.
Cloakroom
1.40m x 1.19m (4'7" x 3'11")With low level suite wc, wall mounted wash hand basin, extractor fan and single radiator.
Dining Kitchen
3.89m x 3.84m (12'9" x 12'7")Fitted with an excellent quality range of base and eye level units and working surfaces with display cupboards and shelving. With integrated stainless steel four ring gas hob with stainless steel extractor and built in oven. With an integrated dishwasher, integrated fridge/freezer and a stainless steel single drainer sink unit with splashbacks. With a double radiator, under stairs storage cupboard and uPVC sealed unit double glazed window and French doors leading out to the patio and garden beyond.
Office/Snug
2.90m x 2.59m (9'6" x 8'6")With single radiator and uPVC sealed unit double glazed window to front.
FIRST FLOOR
Landing
1.91m x 1.17m (6'3" x 3'10")With built in storage cupboard and stairs to second floor.
Lounge
3.91m x 3.07m (12'10" x 10'1")With double radiator and two uPVC sealed unit double glazed windows to front.
Bedroom Two
3.94m x 3.00m (12'11" x 9'10")With two uPVC sealed unit double glazed windows to rear and with a single radiator.
SECOND FLOOR
Landing
2.92m x 1.04m (9'7" x 3'5")Airing cupboard with wall mounted Worcester combination central heating and hot water boiler and single radiator.
Bedroom One
3.91m x 3.00m (12'10" x 9'10")With built in triple wardrobe, single radiator, loft access and uPVC sealed unit double glazed window to front.
En Suite Shower Room
1.80m x 1.40m (5'11" x 4'7")With a mermaid board and glazed cubicle with fitted shower, low level suite wc and vanity wash hand basin. Extractor fan.
Bedroom Three
3.02m x 1.80m (9'11" x 5'11")Built in work bench, single radiator, storage cupboard with shelving and Velux sealed unit double glazed loft window.
Bathroom
2.01m x 1.68m (6'7" x 5'6")With mermaid board walls and fitted with an excellent quality suite comprising a panel bath with mixer shower and shower over, low level suite wc and vanity wash hand basin with storage below. With single radiator, Velux sealed unit double glazed loft window and extractor fan.
OUTSIDE
Garden and Parking
To the front of the property there is a lawned with mature and well stocked flowerbeds and borders and a driveway suitable for the off road parking of vehicles. The rear garden is mainly laid to lawn with pathways and mature borders
Office/Summerhouse
5.18m x 5.16m (17' x 16'11")A substantial detached building with light and power and sealed unit double glazed windows.
Energy Efficiency and Environmental Impact

Although these particulars are thought to be materially correct their accuracy cannot be guaranteed and they do not form part of any contract.
Property data and search facilities supplied by www.vebra.com
















