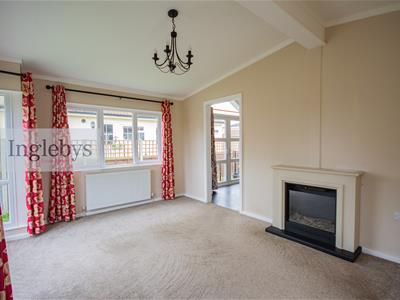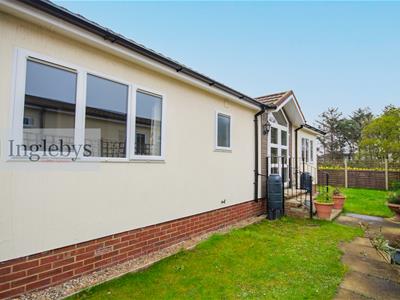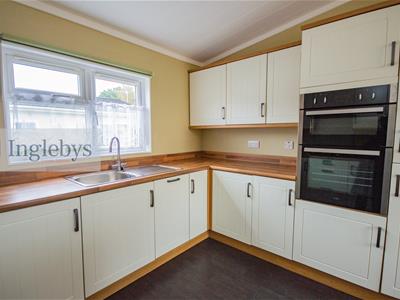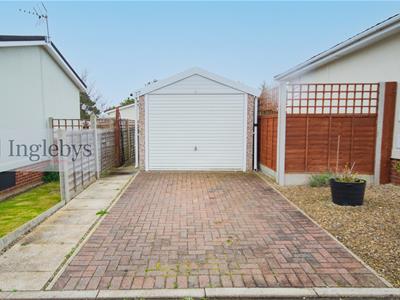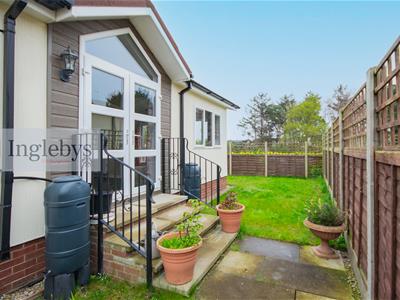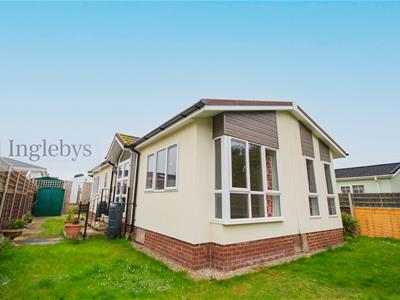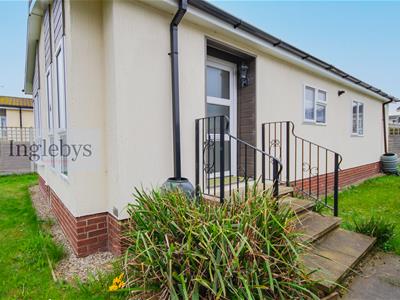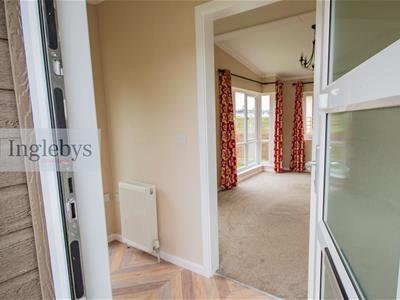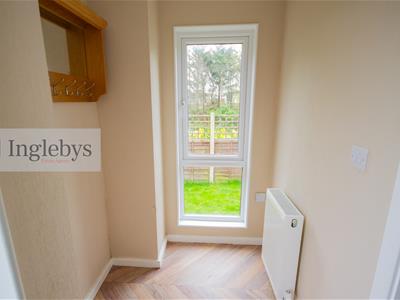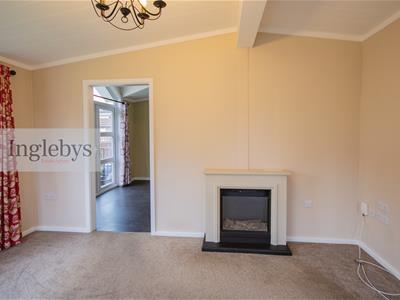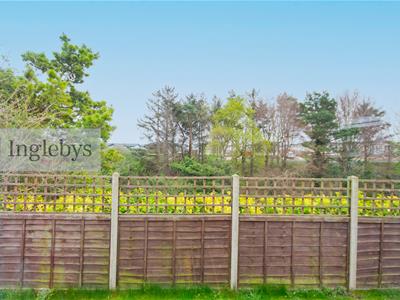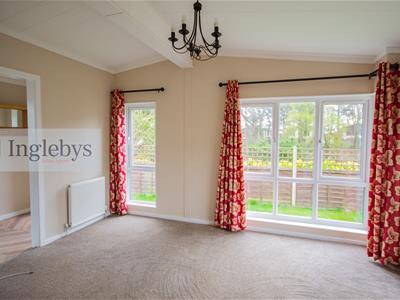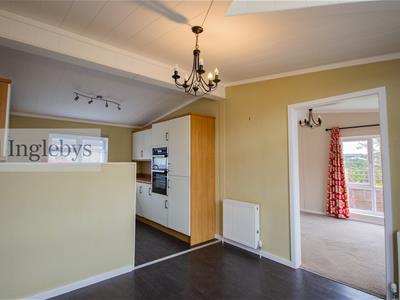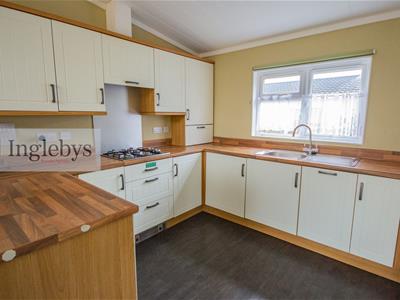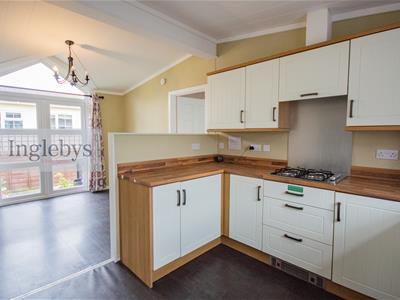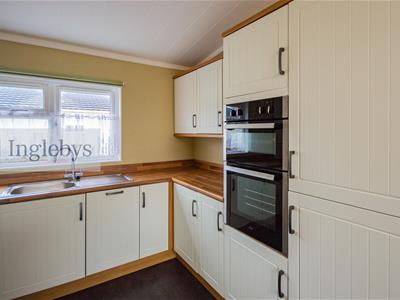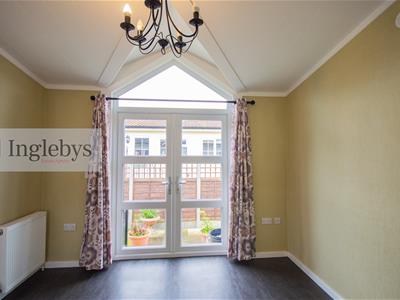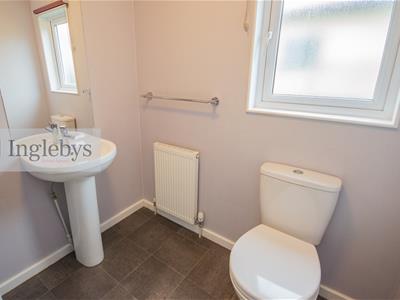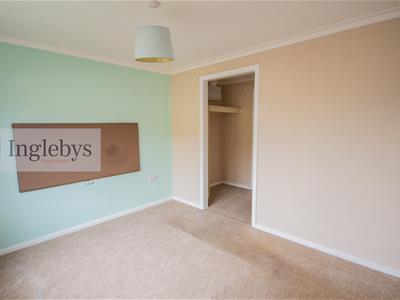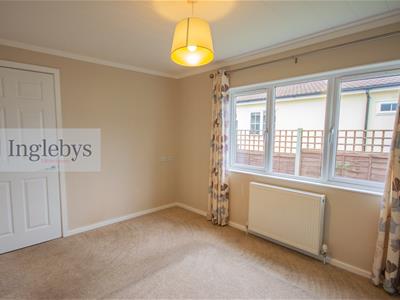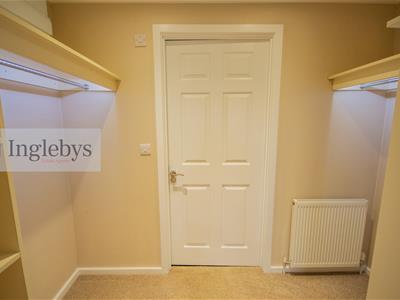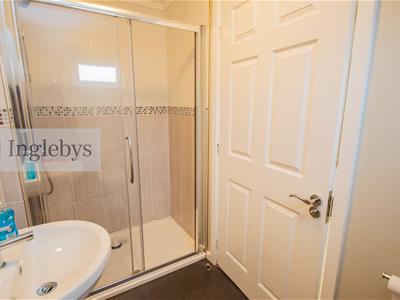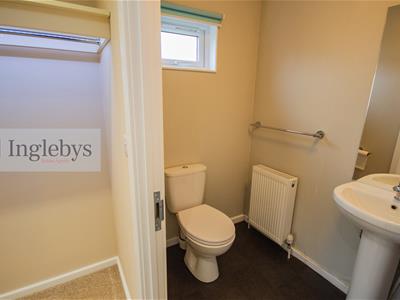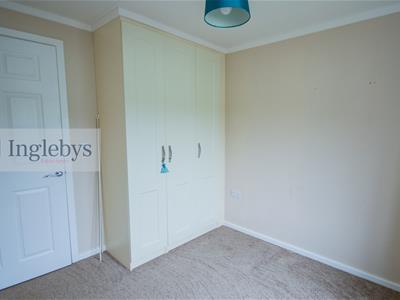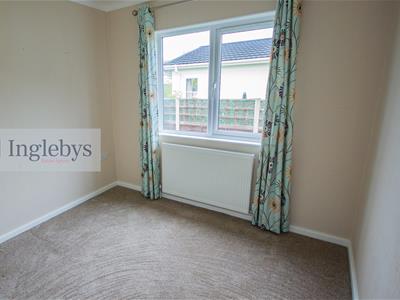Inglebys Estate Agents
4A Station Street
Saltburn-By-The-Sea
North Yorkshire
TS12 1AE
Hazelgrove Residential Park, Milton Street, Saltburn-by-the-sea
£159,950
2 Bedroom Park home
- Located in the Popular Hazelgrove Development
- Immaculate Two Bedroom Park Home
- Hayden Model 40 x 20ft
- Spacious Living Room
- Open Plan Kitchen Diner
- Walk in Dressing Room
- Generous Outdoor Space with Garage
- Parking Space x 1 Car
- Vacant Possession / No Onward Chain
- Reduced by Motivated Seller
Situated within the serene Hazelgrove Residential Park on Milton Street, Saltburn-by-the-Sea, this charming park home offers a delightful retreat for those aged over 45. Built in 2017, the Hayden model boasts a well-thought-out layout, providing a comfortable living space of 20 x 40 feet.
Upon entering, you are welcomed into a spacious reception room that serves as the heart of the home. The property features two inviting bedrooms, including a master suite with an en suite bathroom and walk-in wardrobe.
The park home also includes parking for one vehicle, adding to the convenience of living in this tranquil setting.
Hazelgrove Residential Park is known for its peaceful atmosphere and community spirit, making it an ideal choice for those seeking a quieter lifestyle. With its modern amenities and lovely surroundings, this park home is a perfect opportunity for anyone looking to downsize or enjoy a more relaxed way of life. Don't miss the chance to make this delightful property your new home.
Tenure: Leasehold. Indefinite Lease Agreement.
Lease Restrictions: No Holiday Lettings or Residential Lettings are permitted. Minimum Age of 45-Years Old.
Council Tax: Redcar & Cleveland Borough Council. Band-A.
EPC Rating: Exempt.
Entrance
uPVC glazed front door. Radiator. Storage. LED downlights. Laminate flooring. Floor to ceiling window to the side aspect.
Living Room
4.29m x 3.35m (14'0" x 10'11")3 x uPVC window. Electric fire feature with surround. Radiator. Carpet flooring.
Kitchen
3.22m x 2.81m (10'6" x 9'2")uPVC window. Range of cream wall, base and drawer units. Integrated double oven. Gas hob. Stainless steel sink with drainer and mixer tap. Integrated dishwasher and fridge freezer. Wood effect laminate worktop. Laminate flooring.
Diner
3.22m x 2.90m (10'6" x 9'6")uPVC French doors to rear. Radiator. Laminate floor.
Bedroom One
2.90m x 2.90m (9'6" x 9'6")uPVC window. Radiator. Carpet flooring.
Walk-in Wardrobe
2.60m x 1.41m (8'6" x 4'7")Storage. Shelving. Radiator. Carpet flooring.
En-Suite
2.59m x 1.27m (8'5" x 4'1")uPVC window. Walk-in shower with glass enclosure. Low-level W/C. Pedestal hand-basin. Radiator.
Bedroom Two
2.92m x 2.59m (9'6" x 8'5")uPVC window. Fitted wardrobes. Carpet flooring. Radiator.
Garage
External
Wrap-around private enclosed garden laid to lawn. Garden shed.
Disclaimer
Please note that all measurements contained in these particulars are for guidance purposes only and should not be relied upon for ordering carpets, furniture, etc. Anyone requiring more accurate measurements may do so by arrangement with our office.
Our description of any appliances and / or services (including any central heating system, alarm systems, etc.) should not be taken as any guarantee that these are in working order. The buyer is therefore advised to obtain verification from their solicitor, surveyor or other qualified persons to check the appliances / services before entering into any commitment.
The tenure details and information supplied within the marketing descriptions above are supplied to us by the vendors. This information should not be relied upon for legal purposes and should be verified by a competent / qualified person prior to entering into any commitment.
Although these particulars are thought to be materially correct their accuracy cannot be guaranteed and they do not form part of any contract.
Property data and search facilities supplied by www.vebra.com
