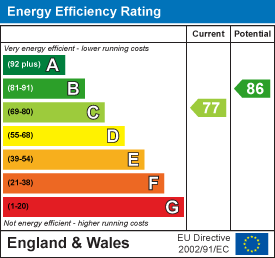.png)
33 St Thomas Street
Weymouth
DT4 8EJ
High Street, Southwell, Portland
Guide Price £425,000 Sold (STC)
4 Bedroom House - Detached
- Four Bedroom Detached Family Home
- Fully Modernised Throughout
- Offered with No Forward Chain
- Sea Views
- Driveway for Two/Three Cars
- Idyllic Location on Portland
We are delighted to bring to the market this substantial four double bedroom detached family home with sea views from the rear aspect and drive way for two/three cars. The accommodation has been fully modernised throughout and the property is offered with no forward chain.
Full Description
Accommodation
Entrance into the property is via the front aspect UPVC door leading into the hallway with stairs rising to the first floor, wall mounted radiator, built in under stairs storage cupboard, LVT flooring and doors lead through to the main principle rooms. The downstairs WC has a front aspect double glazed window, low level WC, wall mounted corner wash hand basin and wall mounted radiator. The modern kitchen has a front aspect double glazed window, splash back tiled around with a range of eye and base level units with an integral oven with electric hob and extractor fan over. There is also space for a washing machine, dishwasher and fridge freezer. The combination boiler is wall mounted within a cupboard. From the hallway a door leads into the light and airy lounge/diner with rear aspect double glazed windows over looking the rear garden, wall mounted radiators, ample space for living/dining room furniture and a sliding door into the conservatory. The conservatory has multi aspect double glazed windows overlooking the rear garden with double doors onto the decked area.
Returning to the hallway the stairs rise to the galleried style landing on the first floor with dual aspect double glazed windows making this a bright and open space. From the landing there is access to the loft via the hatch, storage cupboard and doors to the remaining accommodation. The master bedroom is a generously sized double with stunning views out to sea as well as a wall mounted radiator and hanging ceiling light. Bedroom two also benefits from lovely sea views and is a double with a wall mounted radiator and a hanging ceiling light. Bedroom three is a double with front aspect double glazed window, wall mounted radiator and a hanging ceiling light. Bedroom four is a double with dual aspect windows, sea views to the rear, wall mounted radiator, hanging ceiling light, access to further loft space via loft hatch. The modern family bathroom is partially tiled around with a low level WC, wash hand basin, heated towel rail, bath with shower overhead and a Velux window allowing plenty of light.
Outside
The easterly facing rear garden is mostly laid to lawn with decking area abutting the property, patio area at the bottom of the garden, space for large shed and mature shrubs and hedge rows bordering the beautiful garden. To the side of the property the driveway leads under croft to the front with space for two/three cars, water supply and outdoor electric sockets. The front of the property is wall enclosed with path leading to the front door and shingled area for low maintenance.
Location
The property is located in the popular location of Southwell on the Isle of Portland. Portland is known for its spectacular cliffs, small cove beaches and breath taking views. Portland provides a variety of shopping and business outlets, including a petrol station, Tesco supermarket, butchers, hairdressers, Co-op, variety of public houses and educational facilities as well as many leisure pursuits, in particular, excellent sailing, fishing and water sports facilities including those at the Weymouth & Portland Sailing Academy. The coastal resort of Weymouth is reached over a causeway from Chesil Beach and is within easy reach by car as well as regular bus services from the island.
Rating Authority: - Dorset (Weymouth & Portland) Council. Council Tax Band D.
Services: - Gas central heating. Mains electric & drainage.
Disclaimer: - Beaumont Jones and their clients have no authority to make or give any representations or warranties in relation to the property. These particulars do not form part of any offer or contract and must not be relied upon as statements or representations of fact. Any areas, measurements or distances are approximate. The text, photographs, plans and measurements are for guidance only and are not necessarily comprehensive. It should be assumed that the property has all necessary Planning, Building Regulations or other consents, and Beaumont Jones have not tested any services, equipment or facilities.
Beaumont Jones is a member of The Property Ombudsman scheme and subscribe to The Property Ombudsman Code of Practice.
Energy Efficiency and Environmental Impact

Although these particulars are thought to be materially correct their accuracy cannot be guaranteed and they do not form part of any contract.
Property data and search facilities supplied by www.vebra.com


















