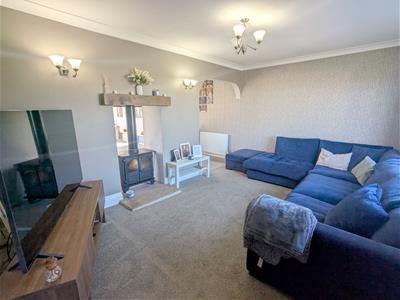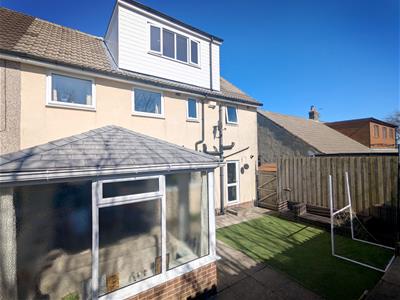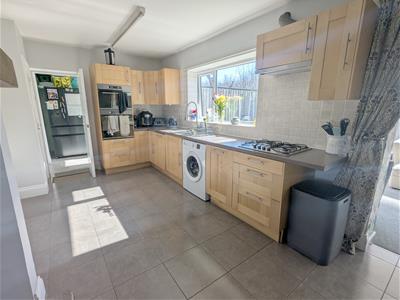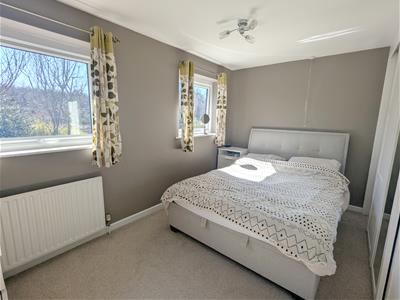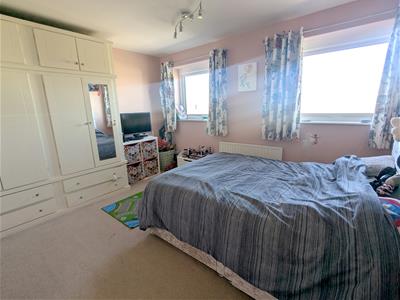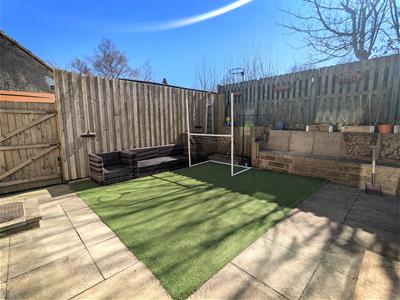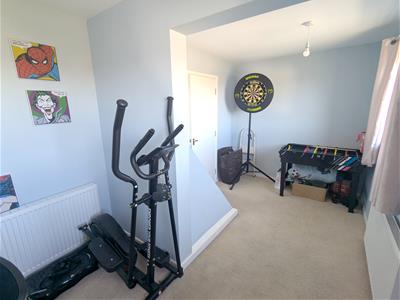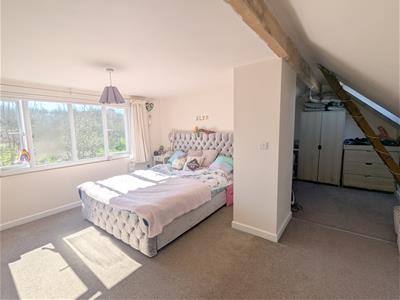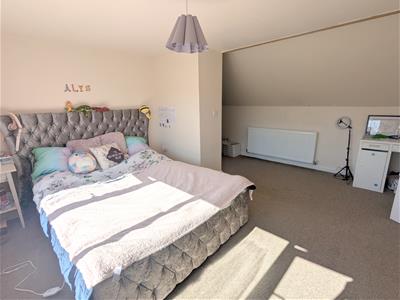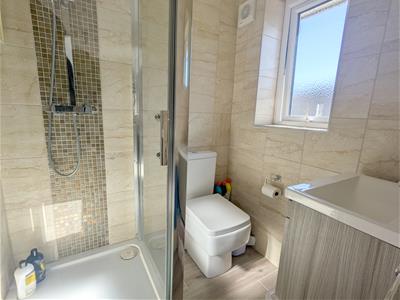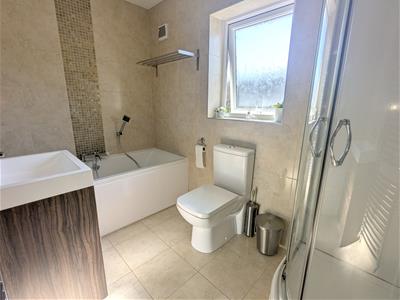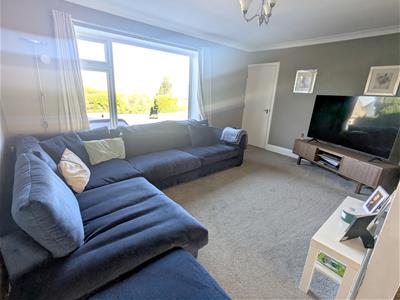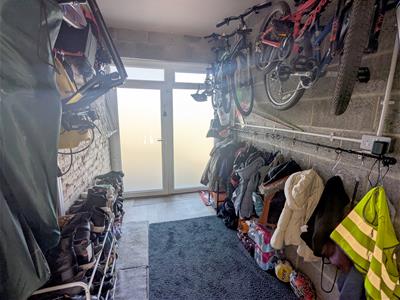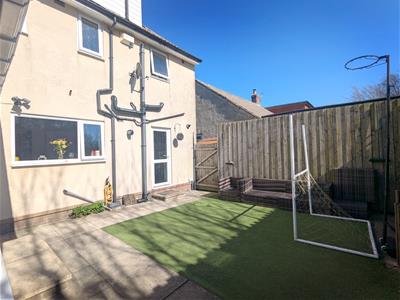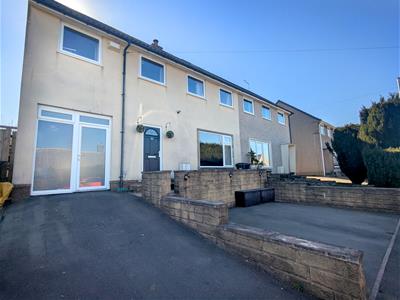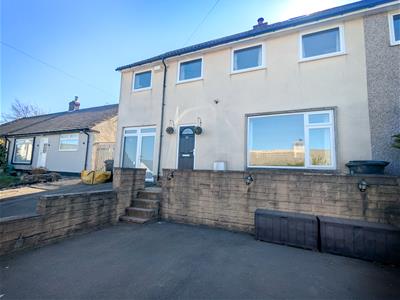
Croft Myl, West Parade
Halifax
HX1 2EQ
Broadley Crescent, Halifax
£290,000
4 Bedroom House - Semi-Detached
- EXTENDED FAMILY HOME
- FOUR GOOD SIZED BEDROOMS
- LARGE OPEN PLAN LIVING DINING KITCHEN
- FEATURE DOUBLE SIDE FIRE
- HOUSE BATHROOM AND EN-SUITE
- LARGE DOUBLE ROOM TO THE SECOND FLOOR
- ENCLOSED REAR GARDEN
- OFF-ROAD PARKING
Nestled in the charming area of Broadley Crescent, Halifax, this delightful house offers a generous living space as the property has had a significant extension added to the property, perfect for families or those seeking a comfortable home. The property boasts a warm and inviting atmosphere, making it an ideal retreat. As you step inside, you will be greeted by a well-designed layout that maximises both space and natural light. The living areas are thoughtfully arranged, providing ample room for relaxation and entertaining guests. The kitchen is functional and well-equipped with the added benefit of a utility space and boot room. The house features four bedrooms. The bathroom is modern and stylish, ensuring convenience for all residents with the added benfit of an en-suite to the main bedroom. Outside, the property benefits from a lovely private garden area, perfect for enjoying the fresh air or hosting summer barbecues. Broadley Crescent is situated in a friendly neighbourhood, with local amenities, schools, and parks just a stone's throw away. The area is well-connected, making commuting to nearby towns and cities a breeze. This property presents an excellent opportunity for those looking to settle in a vibrant community while enjoying the comforts of a spacious home. Don't miss the chance to make this lovely house your own.
Entrance
With staircase to the first floor, under stair storage space, door to the kitchen and door to:
Living Room
4.70 x 3.30 (15'5" x 10'9")Spacious room with large double glazed window to the front, radiator, feature double sided fireplace with multi fuel burning stove fire. Opening to:
Kitchen
6.49 x 2.91 (21'3" x 9'6")Fitted wall and base units incorporating a stainless steel sink and drainer with integrated double oven, gas hob and extractor overhead. Double glazed window to the rear, plumbing for a washing machine, tiled flooring and door to:
WC
With WC, wash basin and tiled walls and flooring.
Conservatory
3.59 x 2.89 (11'9" x 9'5")With sliding patio doors leading to the garden frosted double glazed to one side and radiator.
Garage/ Boot Room
3.44 x 1.94 (11'3" x 6'4")With PVCu door leading to the front, good space for storage, door to:
Utility Room
2.48 x 1.89 (8'1" x 6'2")Having a PVCu access door to the rear garden, space for a fridge freezer and dryer. Good storage space and wall mounted combi boiler.
First Floor
Landing with staircase to the second floor and radiator. Door to:
Bedroom One
2.58 x 4.13 (8'5" x 13'6")Double room with double glazed window to the rear, radiator, fitted wardrobes with mirrored doors and door to:
En-Suite
Comprising WC, wash basin with vanity unit and shower cubical. Frosted double glazed window and tiled walls.
Bedroom Three
2.58 x 4.13 (8'5" x 13'6")Double room with two double glazed windows to the front and radiator.
Bedroom Four
With two double glazed windows to the front and radiator.
Bathroom
1.68 x 2.94 (5'6" x 9'7")Four piece suite comprising of WC, wash basin with vanity unit, paneled bath and corner shower cubical. Frosted double glazed window, tiled walls and flooring and large chrome heated towel rail.
Second Floor
Having useful storage cupboards and velux window.
Bedroom Two
4.89 x 2.31 (16'0" x 7'6")Large bedroom which could be very versatile with double glazed window to the rear and velux window to the front. Exposed beams and radiator.
External
The property benefits from off-road parking for three vehicles to the front with stairs leading to the front door. To the rear there is a paved patio and artificial lawned area, fenced off for privacy and gated access to the woodlands behind the property.
Energy Efficiency and Environmental Impact
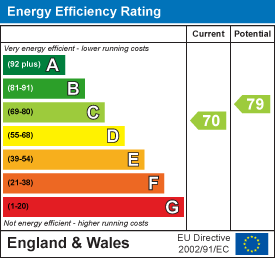
Although these particulars are thought to be materially correct their accuracy cannot be guaranteed and they do not form part of any contract.
Property data and search facilities supplied by www.vebra.com

