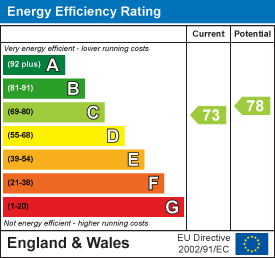Wards Estate Agents
17 Glumangate
Chesterfield
S40 1TX
Bridle Road, Woodthorpe, Chesterfield
Guide price £290,000
2 Bedroom Bungalow - Detached
- Guide Price £290,000 - £300,000
- Offered to the market with NO CHAIN!
- Early viewing is highly recommended of this superbly re-furbished TWO DOUBLE BEDROOM DETACHED BUNGALOW
- Set within a fabulous South facing garden plot and enjoys glorious views over open countryside.
- Internally the accommodation benefits from gas central heating with a Combi boiler, 7 solar panels, uPVC double glazing
- Additional gated entrance with right of way access leading to the detached sectional garage.
- Fabulous refitted Kitchen and Bathroom with 3 piece suite
- Situated in this Semi Rural location superbly placed for local amenities, Barlborough Village, schools, bus routes and fantastic access to main commuter link M1 junction 30 and routes to Dronfield & S
- Wrought iron gates leading to the long driveway providing ample parking
- Energy Rating C
Guide Price £290,000 - £300,000
Offered to the market with NO CHAIN!
Early viewing is highly recommended of this superbly re-furbished TWO DOUBLE BEDROOM DETACHED BUNGALOW which is set within a fabulous South facing garden plot and enjoys glorious views over open countryside. Situated in this Semi Rural location superbly placed for local amenities, Barlborough Village, schools, bus routes and fantastic access to main commuter link M1 junction 30 and routes to Dronfield & Sheffield.
Internally the accommodation benefits from gas central heating with a Combi boiler, 7 solar panels, uPVC double glazing. Sewage via a septic tank- located within the grounds of the property. Comprises of front porch, entrance hall, family reception room, splendid integrated kitchen, two double bedrooms and superb re-fitted 4 piece bathroom(under final fittings) Rear Sun/Garden room.
Low stone boundary wall with low maintenance colour stone garden . Wrought iron gates leading to the long driveway which takes you to the fabulous South facing rear garden plot with superb views over open fields.
Large paved patio, generous lawned garden and side decking area which is perfect for outside family and social entertaining.
Additional gated entrance with right of way access leading to the detached sectional garage.
Additional Information
Gas Central Heating- Alpha Combi boiler (2024)
uPVC Double Glazed windows
7 solar panels- owned by the vendor
Sewage via a septic tank- located within the grounds of the property
Gross Internal Floor Area- 112.2 Sq.m/ 1208.2 Sq.Ft.
Council Tax Band - B
Secondary School Catchment Area -Netherthorpe School / Springwell Community College (shared)
Front Porch
1.09m x 0.71m (3'7 x 2'4)Front wooden entrance door. Inner uPVC door into the hallway
Entrance Hall
 4.78m x 1.09m (15'8 x 3'7)Spacious hallway with laminate flooring. Cupboard with consumer unit. Access via a retractable ladder to the insulated loft space.
4.78m x 1.09m (15'8 x 3'7)Spacious hallway with laminate flooring. Cupboard with consumer unit. Access via a retractable ladder to the insulated loft space.
Front Reception Room
 3.94m x 3.35m (12'11 x 11'0)Family living room with front aspect bay window. Inset hearth with log burner. Fabulous front views towards open countryside.
3.94m x 3.35m (12'11 x 11'0)Family living room with front aspect bay window. Inset hearth with log burner. Fabulous front views towards open countryside.
Double Bedroom One
 4.29m x 3.99m (14'1 x 13'1)Double bedroom with front aspect bay window which enjoys views towards open countryside.
4.29m x 3.99m (14'1 x 13'1)Double bedroom with front aspect bay window which enjoys views towards open countryside.
Double Bedroom Two
 3.91m x 3.38m (12'10 x 11'1)A second double bedroom with side aspect window. Range of mirror fronted wardrobes.
3.91m x 3.38m (12'10 x 11'1)A second double bedroom with side aspect window. Range of mirror fronted wardrobes.
Superb Family Bathroom
 2.57m x 1.96m (8'5 x 6'5)Being fully tiled and comprising of a White 4 piece suite which includes a bath, shower cubicle with electric shower, wash hand basin and low level WC.
2.57m x 1.96m (8'5 x 6'5)Being fully tiled and comprising of a White 4 piece suite which includes a bath, shower cubicle with electric shower, wash hand basin and low level WC.
Superb Re-fitted Kitchen
 3.76m x 3.66m (12'4 x 12'0)Comprising of a range of Grey fronted base and wall units having complimentary work surfaces with inset stainless steel sink unit and 'brick'style tiled splash backs. Integrated double oven, gas hob and extractor fan. Integrated dishwasher. Space for washing machine, dryer and fridge-freezer. Useful pantry with shelving.
3.76m x 3.66m (12'4 x 12'0)Comprising of a range of Grey fronted base and wall units having complimentary work surfaces with inset stainless steel sink unit and 'brick'style tiled splash backs. Integrated double oven, gas hob and extractor fan. Integrated dishwasher. Space for washing machine, dryer and fridge-freezer. Useful pantry with shelving.
Garden Room
 5.38m x 1.88m (17'8 x 6'2)With wood panelled walls. Tiled floor. Utility store cupboard.
5.38m x 1.88m (17'8 x 6'2)With wood panelled walls. Tiled floor. Utility store cupboard.
Outside
 Low stone boundary wall with low maintenance colour stone garden . Wrought iron gates leading to the long driveway which takes you to the fabulous South facing rear garden plot with superb views over open fields.
Low stone boundary wall with low maintenance colour stone garden . Wrought iron gates leading to the long driveway which takes you to the fabulous South facing rear garden plot with superb views over open fields.
Large paved patio, generous lawned garden and side decking area which is perfect for outside family and social entertaining.
Additional gated entrance with right of way access leading to the detached sectional garage.
Detached Garage
7.29m x 3.07m (23'11 x 10'1 )
Energy Efficiency and Environmental Impact

Although these particulars are thought to be materially correct their accuracy cannot be guaranteed and they do not form part of any contract.
Property data and search facilities supplied by www.vebra.com





























