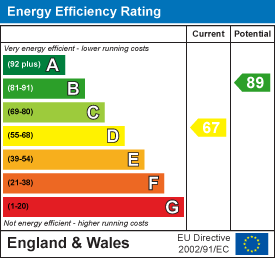
39 Lewes Road, Brighton
East Sussex
BN2 3HQ
Bear Road, Brighton
£325,000
2 Bedroom House - Terraced
- 2 double bedrooms
- No onward chain
- Southerly facing rear garden
- Lounge with bi-folding doors
- Contemporary fitted kitchen & bathroom
- Gas heating & double glazing
- Popular & convenient location
- Viewing recommended
- Total approx floor area: 61.2 sq.m. (659.1 sq.ft.)
- Exclusive to Maslen Estate Agents
CHAIN FREE 2 double bedroom period house which has been tastefully modernised & benefits from a SOUTHERLY FACING rear garden. Other features & accommodation include; SPACIOUS lounge with bi-folding doors, contemporary fitted kitchen & bathroom, gas heating & double glazing. Viewings are highly recommended. Energy Rating: D67 Exclusive to Maslen Estate Agents.
Hardwood effect double glazed front door leading to:
Split Level Entrance Hall
Contemporary grey wood effect flooring, hatch to loft space, uPVC double glazed window to rear overlooking rear garden, door to:
Bedroom
Continuation of contemporary grey wood effect flooring, central heating radiator, wall mounted sink unit, uPVC double glazed window with fitted plantation style shutters to front.
Bedroom
Continuation of contemporary grey wood effect flooring, central heating radiator, coved ceiling, uPVC double glazed window with fitted plantation style shutters to front.
Lower Ground Floor
Lounge
Continuation of contemporary grey wood effect flooring, central heating radiator, coved ceiling, uPVC double glazed bi-folding doors to rear leading to rear garden.
Kitchen
Contemporary fitted kitchen comprising a range of white high gloss wall, base & drawer units with granite work surfaces over, inset stainless steel single drainer sink unit with mixer tap, inset 5 burner gas hob with cooker hood over, fitted eye level electric oven, integrated 'BEKO' dishwasher, space & plumbing for washing machine, space for American style fridge/freezer, peninsula breakfast bar, part tiled walls, continuation of contemporary grey wood effect flooring, wall mounted 'Worcester' gas boiler, uPVC double glazed window to rear overlooking rear garden.
Shower Room
Comprising tiled shower cubicle with thermostatically controlled shower unit & sliding shower door, wall mounted wash hand basin with mixer tap, low level close coupled push button W.C., fully tiled walls & floor, heated towel rail, uPVC double glazed.
Rear Garden
Southerly facing wall enclosed rear garden mainly laid to composite decking, external lighting, flower & shrub borders.
Total approx floor area
61.2 sq.m. (659.1 sq.ft.)
Parking zone U
Council tax band C
V1
Energy Efficiency and Environmental Impact

Although these particulars are thought to be materially correct their accuracy cannot be guaranteed and they do not form part of any contract.
Property data and search facilities supplied by www.vebra.com











