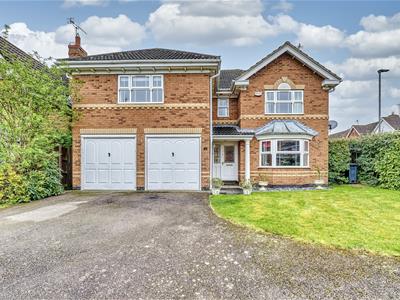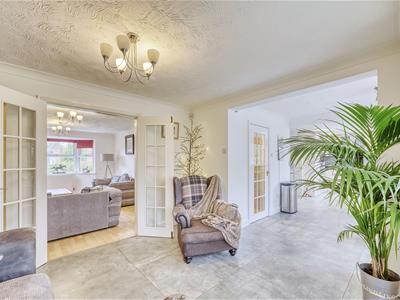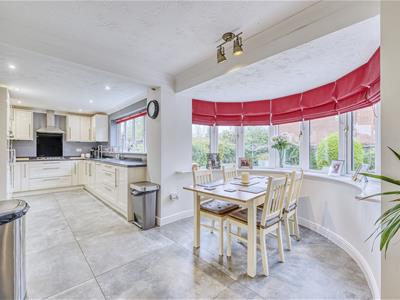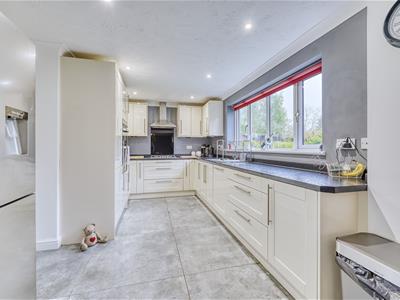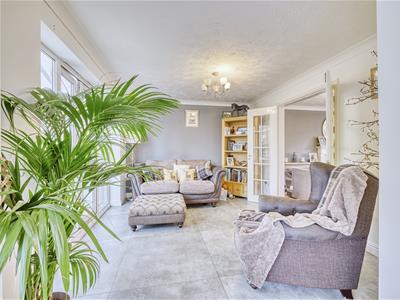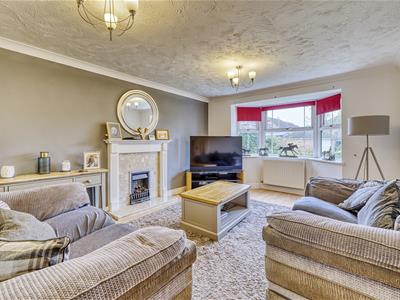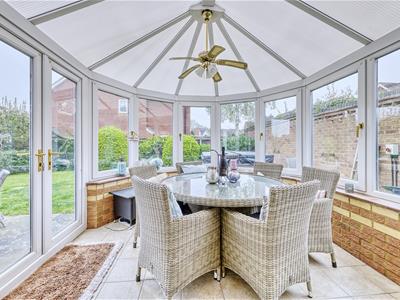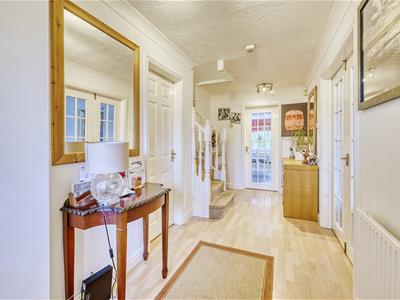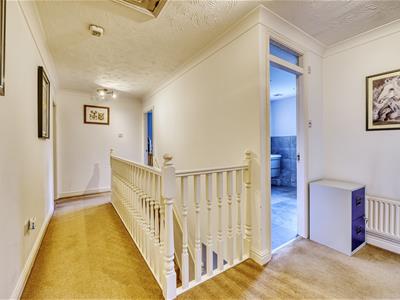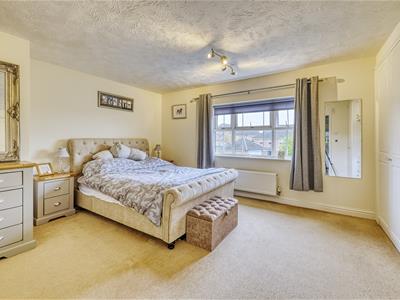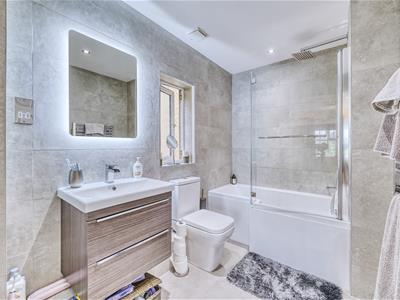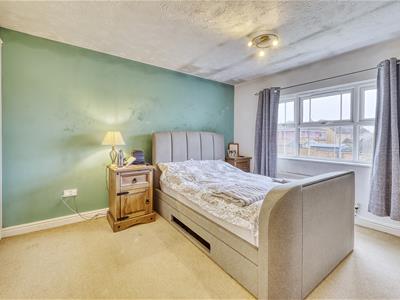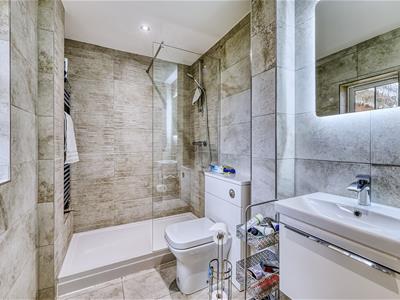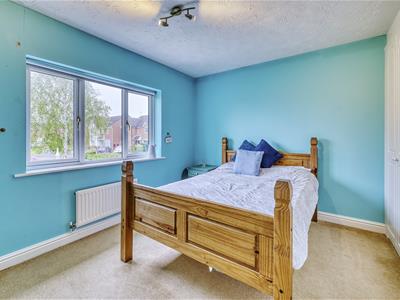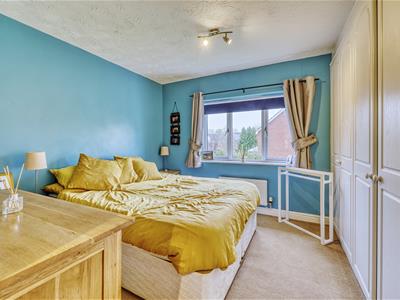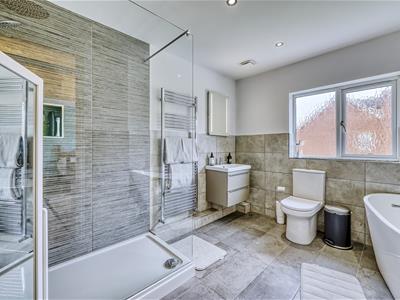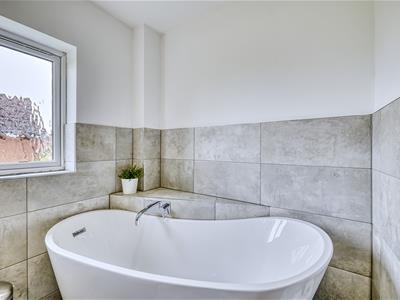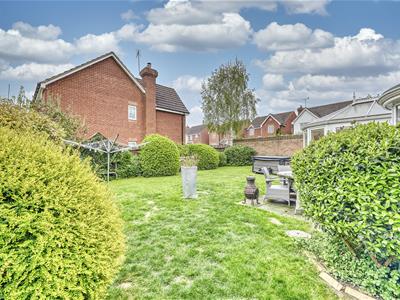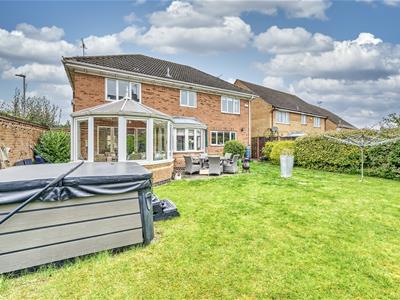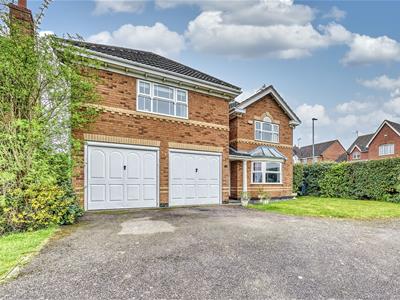.png)
Charles Orlebar Estate Agents
Tel: 01933 354178
9 Highstreet
Rushden
NN10 9JR
Meadow Sweet Road, Rushden
Offers In Excess Of £475,000 Sold (STC)
4 Bedroom House - Detached
- 4 Double bedrooms
- 2x Ensuites, family bathroom & w/c
- Double garage
- Ample offroad parking
- Sought after location
- 34ft Kitchen/family room
- Close to countryside walks
- Scope to convert garage (subject to permissions)
Charles Orlebar presents - A substantial 4 bedroom house located on this popular residential estate on the South side of Rushden Town. The living space on offer here is practical and generous with 3 reception areas including the kitchen/family room occupying the full width of the house. In addition to this there is a good-sized w/c and a separate utility room. On the first floor there are ensuite shower rooms to bedrooms 1 and 2 and a 4 piece family bathroom to service the further 2 bedrooms. With generous external parking to the front and integral double garage. The rear garden is an attractive and inviting outdoor space with patio and lawn areas and established borders. Viewing is highly recommended to appreciate this lovely home.
Hall
Window to front, stairs, door to:
WC
Living Room
4.66m x 3.60m (15'3" x 11'10")Bay window to front, two double doors.
Kitchen/family room
3.09m x 10.63m (10'2" x 34'11")Bow window to rear, three windows to rear, double door to:
Conservatory
windows to side, window to rear, double door.
Utility
1.61m x 3.23m (5'3" x 10'7")Door to Storage cupboard.
Double Garage
TwoUp and over door.
Landing
Door to:
Bedroom 1
4.64m x 5.00m (15'3" x 16'5")Window to front, Storage cupboards, door to:
En-suite
Window to side.
Bedroom 2
3.68m x 3.59m (12'1" x 11'9")Storage cupboards, window to front, door to:
En-suite
Window to front.
Bedroom 3
2.88m x 4.08m (9'5" x 13'5")Window to rear, storage cupboards.
Bedroom 4
3.15m x 2.90m (10'4" x 9'6")Window to rear, storage cupboards.
Family Bathroom
Window to rear.
Energy Efficiency and Environmental Impact

Although these particulars are thought to be materially correct their accuracy cannot be guaranteed and they do not form part of any contract.
Property data and search facilities supplied by www.vebra.com
