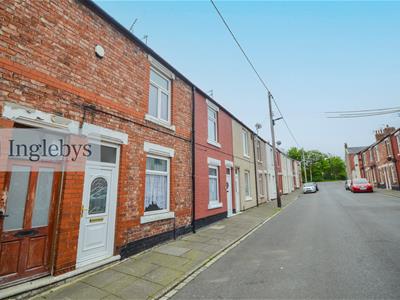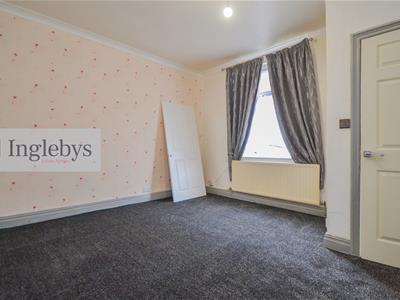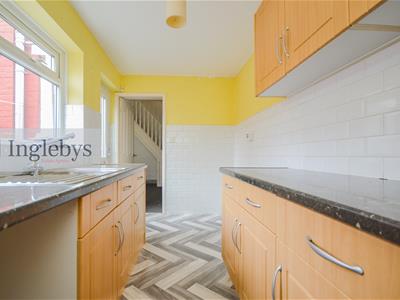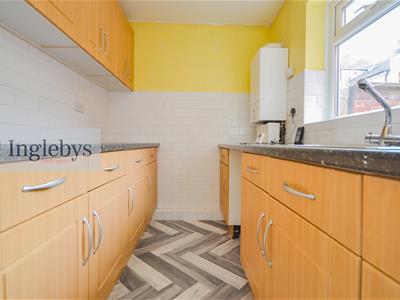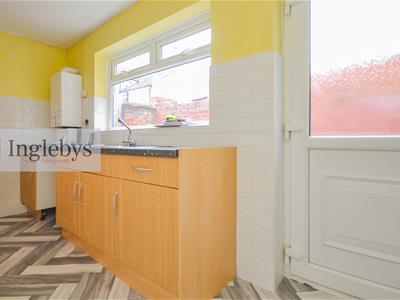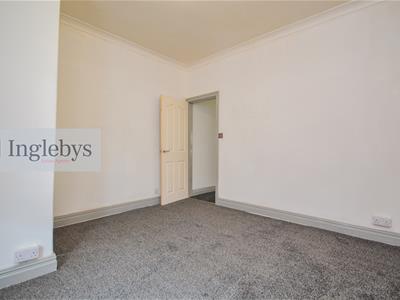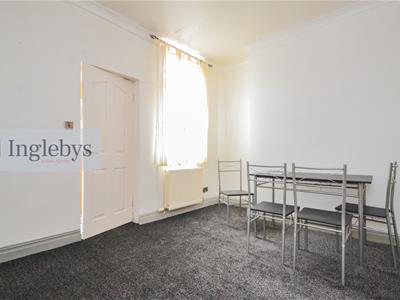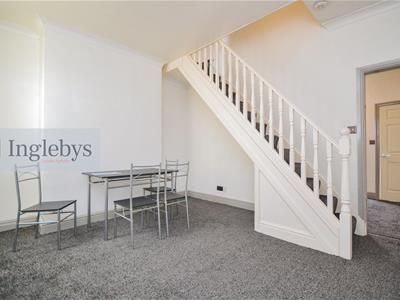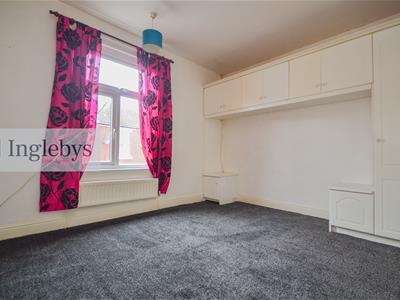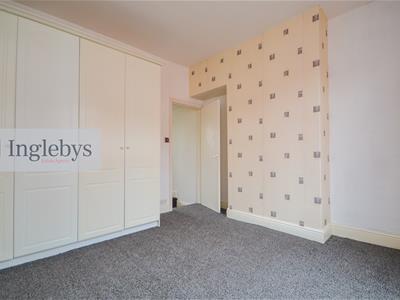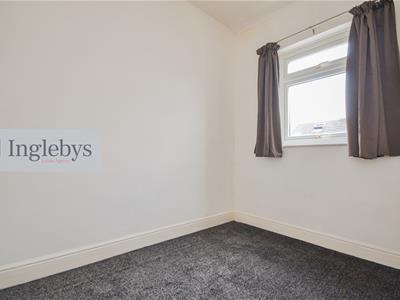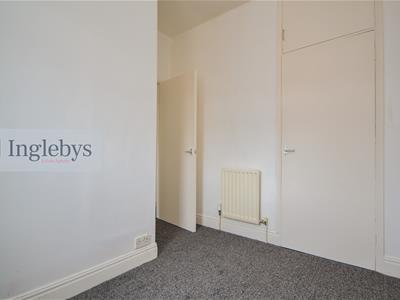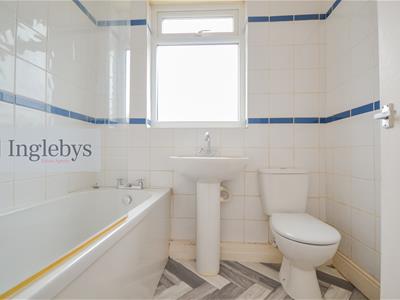Inglebys Estate Agents
4A Station Street
Saltburn-By-The-Sea
North Yorkshire
TS12 1AE
Coronation Street, Carlin How
£62,500
2 Bedroom House - Terraced
- Close to all local amenities & transport links
- A well presented two bedroom, mid terraced residence
- Excellent investment opportunity
- Neutrally decorated
- Separate lounge and dining room
- First floor bathroom
- Call us today to arrange your viewing appointment
Neutrally decorated and well presented throughout, a two bedroom mid terraced residence, located close to local amenities and transport links.
Interested in this property? The fastest way to secure a viewing is to enquire online via the website that you have seen the property listed. Simply register your details, submit your online enquiry and we will respond as soon as possible with the next steps required to schedule a viewing.
Tenancy Deposit & Upfront Payments: 1x Month's Rent and a Security Deposit equivalent to 5 Weeks' Rent are both required upfront in order to move into the property.
This delightful property boasts two cosy reception rooms, perfect for entertaining guests or simply relaxing with your loved ones. With two inviting bedrooms, there is ample space for a small family or guests to stay over. The first-floor bathroom ensures convenience and privacy for all residents.
The separate living room and dining room offer versatility in how you choose to utilise the space, whether it be for formal dining or casual lounging. The fitted kitchen is a chef's dream, providing ample storage and workspace.
Entrance Vestibule
UPVC door to the front aspect.
Living Room
4.03m x 3.63m (13'2" x 11'10")New carpet. UPVC double glazed window to the front aspect. Radiator.
Dining Room
4.03m x 3.65m ( 13'2" x 11'11")New carpet. UPVC double glazed window to the rear aspect. Stairs leading to the first floor. Under-stairs storage. Radiator.
Kitchen
4.02m x 1.94m (13'2" x 6'4")Kitchen 4.02m x 1.94m
A range of wall, base & drawer units. Granite effect worktops incorporating stainless steel sink with single drainer & mixer tap. Plumbing for washing machine. Space for freestanding electric cooker. Wall-mounted combi-boiler. UPVC double glazed door & window to the side aspect & yard. New herringbone effect vinyl flooring.
First Floor
Bedroom One
4.01m x 3.62m (13'1" x 11'10" )New carpet. UPVC double glazed window to the front aspect. Fitted wardrobes. Radiator.
Bedroom Two
2.75m x 1.94m (9'0" x 6'4")Storage cupboard. New carpet. UPVC double glazed window to the rear aspect. Radiator.
Bathroom
1.98m x 1.68m (6'5" x 5'6")Panel bath with shower above. Glazed shower screen. Pedestal hand basin. Low-level W/C. New herringbone effect vinyl flooring. Tiled walls. UPVC double glazed window to the rear aspect. Heated towel rail.
Externally
Enclosed yard with gated access to the alley.
Disclaimer
Please note that all measurements contained in these particulars are for guidance purposes only and should not be relied upon for ordering carpets, furniture, etc. Anyone requiring more accurate measurements may do so by arrangement with our office.
Our description of any appliances and / or services (including any central heating system, alarm systems, etc.) should not be taken as any guarantee that these are in working order. The buyer is therefore advised to obtain verification from their solicitor, surveyor or other qualified persons to check the appliances / services before entering into any commitment.
The tenure details and information supplied within the marketing descriptions above are supplied to us by the vendors. This information should not be relied upon for legal purposes and should be verified by a competent / qualified person prior to entering into any commitment.
Rental Enquiries
Interested in this property? The fastest way to secure a viewing is to enquire online via the website that you have seen the property listed. Simply register your details, submit your online enquiry and we will respond as soon as possible with the next steps required to schedule a viewing.
Tenancy Deposit & Upfront Payments: 1x Month's Rent and a Security Deposit equivalent to 5 Weeks' Rent are both required upfront in order to move into the property.
Energy Efficiency and Environmental Impact

Although these particulars are thought to be materially correct their accuracy cannot be guaranteed and they do not form part of any contract.
Property data and search facilities supplied by www.vebra.com
