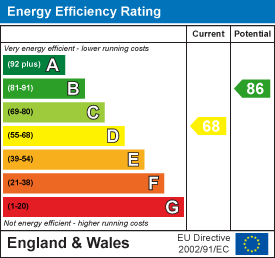.png)
12 Queens Road
Buckhurst Hill
Essex
IG9 5BY
St. Helens Road, Cranbrook, Ilford
Guide Price £600,000 Sold (STC)
3 Bedroom House - Terraced
- Guide Price £600,000 - £650,000
- Three Bedroom House
- Modernized and Neutral Throughout
- Offered Chain Free
- Option To Extend, Subject To Planning
- Two Spacious Reception Rooms
- Modern Bespoke Newly Fitted Kitchen
- Two Newly Fitted Bathrooms
- Close To Local Amenities, Transport Links & School Catchments
Guide Price £600,000 - £650,000
Caplen Estates welcomes to the market this three bedroom property, nestled on the charming St. Helens Road in Cranbrook, Ilford, this delightful terraced house offers a perfect blend of character and modern living. Built in the 1920s, the property spans an impressive 1,105 square feet, providing ample space for families or those seeking a comfortable home.
Upon entering, you are greeted by two inviting reception rooms with new engineered oak wood flooring, ideal for both relaxation and entertaining guests. These versatile spaces can be tailored to suit your lifestyle, whether you envision a cosy sitting room or a vibrant dining area. The natural light that floods through the windows enhances the warm and welcoming atmosphere throughout the home.
The modern new fitted kitchen is ideal for those with "culinary skills" with ample cooking space, integrated appliances and storage. There is a separate utility space and down stairs shower room for convenience. Three well-proportioned bedrooms, each offering a peaceful retreat for rest and modern shower room, morning routines will be a breeze, accommodating the needs of a busy household with ease.
The location of this home is particularly appealing, situated in a friendly neighbourhood with convenient access to local amenities and schools; It is a short walk from Gants Hill Central Line Station, lots of local bus routes and close to the Elizabeth line in Ilford, making getting into London a breeze. Residents can enjoy the vibrant community of Ilford, with its array of shops and award-winning Valentines Park.
This terraced house is not just a property; it is a place where memories can be made. With its charming features and practical layout, it presents an excellent opportunity for those looking to settle in a desirable area and offering the option to extend subject to planning. Do not miss the chance to make this lovely house your new home.
Hallway
Living Room
4.35 x 4.33 (14'3" x 14'2")
Dining Room
3.77 x 3.56 (12'4" x 11'8")
Kitchen
2.95 x 2.73 (9'8" x 8'11")
Utility
2.95 x 2.73 (9'8" x 8'11")
Shower Room
2.63 x 2.12 (8'7" x 6'11")
Bedroom One
4.35 x 3.86 (14'3" x 12'7")
Bedroom Two
3.86 x 3.77 (12'7" x 12'4")
Bedroom Three
2.44 x 2.40 (8'0" x 7'10")
WC
Shower Room
2.75 x 1.50 (9'0" x 4'11")
Garden
18.02 x 6.50 (59'1" x 21'3")
Energy Efficiency and Environmental Impact

Although these particulars are thought to be materially correct their accuracy cannot be guaranteed and they do not form part of any contract.
Property data and search facilities supplied by www.vebra.com


















