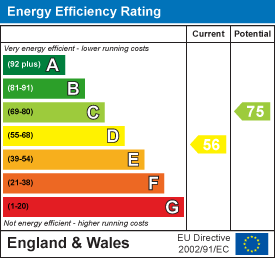
134 London Road North
Lowestoft
Suffolk
NR32 1HB
Walmer Road, Lowestoft
Price Guide £450,000 Sold (STC)
4 Bedroom House - Detached
- FANTASTIC LOCATION CLOSE TO BEACH & AMENITIES
- LARGE 2 STOREY EXTENSION RETAINING 1930's CHARACTER
- LOVELY LOUNGE & BEAUTIFUL DINING ROOM
- LIGHT & AIRY SUN LOUNGE OVERLOOKING THE DELIGHTFUL GARDEN
- PAINTED OAK KITCHEN
- UTILITY & CLOAKS ROOM
- 4 BEDROOMS INCLUDING MASTER BEDROOM SUITE
- GAS RADIATOR HEATING (BOILER APPROX 2 YEARS OLD)
- DOUBLE GLAZING
Located on a highly desirable road being only a short stroll to Pakefield beach, this exquisite detached house offers a perfect blend of character and modern living. With four generously sized bedrooms including a fantastic master bedroom suite, this home is ideal for families seeking both space and comfort.
As you enter, you are greeted by a generous sized entrance hall, which sets the tone for the rest of the house. From here you will find both a spacious lounge that exudes warmth and elegance, and a superb dining room, full of character providing wonderful areas to entertain.
The large rear double storey extension enhances the living area, providing even more room for family life and entertaining, which includes a lovely sun lounge, which invites natural light to flood in, creating a bright and airy atmosphere. This delightful space is perfect for enjoying morning coffee or unwinding with a good book in the afternoon sun.
Throughout the property, original features such as art deco door handles add a touch of charm, making this home truly unique. This character home is not just a place to live; it is a sanctuary that combines the best of both worlds—traditional elegance and modern convenience.
In summary, this property on Walmer Road is a rare find, offering spacious living, beautiful original features, and a prime location in South Lowestoft.
Oak door to:-
ENTRANCE PORCH
feature colour leaded light, upvc window, further glazed door to:-
SPACIOUS ENTRANCE HALL
stairs to first floor, cupboard space under, radiator concealed by radiator cabinet.
INNER HALLWAY
providing access to the sun lounge and downstairs cloakroom.
DOWNSTAIRS CLOAKROOM
low level wc, pedestal washbasin, dado and picture rail, radiator.
LOUNGE
upvc double glazed window with leaded lights, additional side window with colour leaded lights, skirting and double radiator, feature fireplace with Living Flame coal effect fire, cast iron inset and pine surround, picture rail, double doors to:-
SUPERB SUN LOUNGE
2 bays with upvc patio doors, 2 further double aspect leaded windows, radiator concealed by radiator cabinet, Parquet flooring, picture rail.
DINING ROOM
bay window with upvc double glazing, leaded lights, double radiator, feature fireplace, coal effect Living Flame fire, cast iron inset and ornamental surround and mantel, painted floor boards, picture rail.
WELL FITTED KITCHEN
in a range of soft cream painted oak doors, marble worktops, inset one and a half bowl sink unit, hot and cold mixer tap, 4 burner gas hob, double oven/grill, concealed extractor, glass splashback, recessed fitted cupboards, double radiator, upvc double glazed window with leaded lights overlooking the rear garden.
UTILITY
with one and a half bowl sink unit, integrated Smeg washing machine, front decor panel, integrated refrigerator and freezer with front decor panels, wall cupboards, Baxi gas combination boiler heating domestic hot water and radiator heating system, (boiler appox. 2 years old) double aspect windows, one with feature colour leaded lights, glazed side door.
STAIRS TO FIRST FLOOR AND GALLERIED LANDING
feature upvc window with colour leaded lights, access to roof void, dado and picture rails.
MASTER BEDROOM WITH DRESSING ROOM
with double glazed leaded window, radiator, 3 double and single wardrobe cupboards with mirrored doors, picture rail, large opening to bedroom, bay window with upvc double glazing, leaded lights, picture rail.
EN SUITE BATHROOM
roll top bath with claw feet, hot and cold shower mixer, low level wc with concealed cistern, vanity washbasin, fitted cupboards and drawers units, double shower cubicle with an Aqualisa shower unit, radiator, heated upright towel rail/radiator, bay window with upvc leaded windows.
FAMILY BATHROOM
cased bath, hot and cold, shower mixer, low level wc, pedestal washbasin, double walk-in shower cubicle with a Mira shower unit, chrome towel rail/radiator, double glazed leaded window.
BEDROOM 2
upvc double glazed window with leaded lights and double radiator, double fitted wardrobe cupboard, picture rail, original tiled fireplace.
BEDROOM 3
bay window with upvc double glazing, leaded lights, double radiator, 2 double and 2 single fitted wardrobe cupboards, original tiled fireplace, picture rail.
BEDROOM 4
upvc double glazed window with leaded lights, radiator, fitted shelved cupboard, picture rail.
OUTSIDE
To the front, gardens laid to lawn, well stocked flower and shrub borders, brick retaining walls and timber fencing, block pavier driveway providing more than ample car standing and turning areas. There is a side gate giving access to the rear garden. To the rear, attractive mature gardens with a central lawned area with well stocked flower and shrub borders, adjacent to the main house are paved patios and raised brick planters, feature timber summer house, running down the side of the property is an extended paved pathway leading to patio with lovely timber pergolas over with a variety of climbing plants, large timber garden store.
ADJOINING GARAGE
of brick construction with power and light on a fused supply, double timber doors and personal door.
TENURE
Freehold
MATERIAL INFO
This property has:
Mains Gas, Electric, water & sewerage
Flood Risk Info: Very low
* Broadband: Cable - Ultrafast 10000 Mbps
* Mobile: Coverage via Vodaphone when at home
* Disclaimer: This information is based on predictions provided by Ofcom. Applicants should carry out their own enquiries to satisfy themselves that the coverage is adequate for their requirements.
COUNCIL TAX BAND
F
Energy Efficiency and Environmental Impact

Although these particulars are thought to be materially correct their accuracy cannot be guaranteed and they do not form part of any contract.
Property data and search facilities supplied by www.vebra.com



























