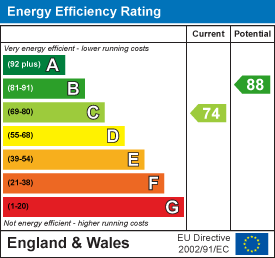Athertons Property & Land
Tel: 01254 828810
53 King Street
Whalley
Lancashire
BB7 9SP
Preston New Road, Mellor Brook, Blackburn
£725,000 Sold (STC)
6 Bedroom House - Detached
Set within an expansive and beautifully maintained plot of approximately one acre, Kirn House is a remarkable family residence that has been thoughtfully remodelled over time to create a striking blend of character, comfort, and contemporary elegance. The current owner was first drawn to the property for its enviable setting, inherent charm, and the potential it offered—a vision that has been meticulously realised with exceptional attention to detail and a commitment to quality.
Nestled within mature grounds and approached via a sweeping tarmacadam driveway, the house sits gracefully back from the road, exuding a quiet sophistication. The elevated position offers long-range views towards Longridge Fell, Stonyhurst and beyond, while the surrounding gardens, natural pond, and well-considered outdoor spaces provide an idyllic and private retreat. From the moment one enters, there is a palpable sense of space and refinement.
Internally, you are greeted by a welcoming reception hallway, enhanced by a central staircase and elegant finishes, setting the tone for the home’s flowing layout. The principal lounge, a bright and spacious dual-aspect room, features a striking solid-fuel fireplace framed by a travertine surround. French doors open directly onto the rear terrace and garden, inviting natural light and creating a seamless connection between indoor and outdoor living. Throughout the property, the layout has been carefully considered to accommodate the needs of modern family life, without compromising the home’s sense of grace and intimacy.
At the heart of the home lies an outstanding open-plan kitchen, dining, and living space—designed with contemporary lifestyles in mind. Flooded with natural light through multiple windows and French doors, this stunning area is fitted with a sleek German kitchen featuring stone-effect cabinetry, light quartz worktops, and a full suite of integrated AEG appliances, including twin ovens, a combi-microwave, and a tall fridge-freezer. A large island unit, complete with an inset sink and a Quooker boiling water tap, doubles as a stylish breakfast bar, while the spacious dining area comfortably seats twelve—perfect for hosting and entertaining. A relaxed seating zone and media area complete the space, with floor-to-ceiling windows and French uPVC doors spilling out onto the rear patio.
Adjoining the kitchen, a thoughtfully designed utility suite offers practical space and storage, featuring cream gloss units, integrated appliances, and access to the garden. A quiet and versatile sitting room, accessed via a private corridor, offers a peaceful retreat—ideal as a playroom, reading space, or informal lounge.
On the first floor, the sense of space continues with a gallery-style landing leading to four beautifully appointed bedrooms. The principal suite enjoys views over the rear garden and woodland beyond, and is served by a luxurious en-suite bathroom fitted with a Villeroy & Boch suite, complete with a wet-room style drencher shower, panelled bath, and elegant vanity unit. Two further double bedrooms share a stylish Jack & Jill bathroom—also finished with Villeroy & Boch fittings, underfloor heating, and sleek tiled detailing—while a fourth bedroom offers flexibility as a study or nursery.
The second floor offers two additional double bedrooms, each with Velux windows, bespoke storage, and pleasant views, creating an ideal space for older children, guests, or even a home office suite. The landing, lit by skylights and equipped with storage solutions, adds further practicality to this cleverly designed upper level.
Externally, the property continues to impress. The former tandem garage has been thoughtfully converted into a spacious and practical integral home gym and storage area, while to the rear, a recently constructed detached double garage now offers excellent vehicle storage. A large, paved terrace provides the ideal setting for al fresco dining and entertaining, and a further composite-decked seating area—nestled behind the detached garage—creates a tranquil, sunlit corner perfect for outdoor relaxation. The long rear garden, predominantly laid to lawn, extends towards the natural pond at the boundary, offering a harmonious balance between cultivated space and wildlife-rich seclusion.
Services
All mains services are connected.
Tenure
We understand from the owners to be Leasehold.
Energy Performance Rating
C (74).
Council Tax
Band G.
Energy Efficiency and Environmental Impact


Although these particulars are thought to be materially correct their accuracy cannot be guaranteed and they do not form part of any contract.
Property data and search facilities supplied by www.vebra.com
































