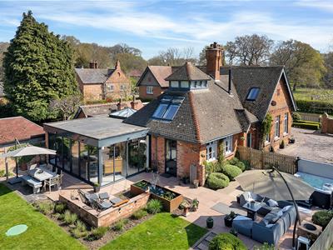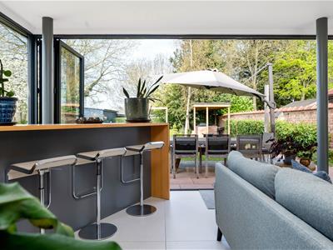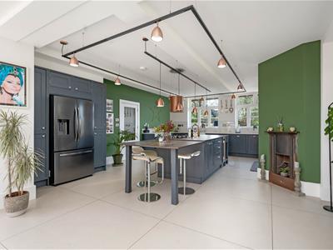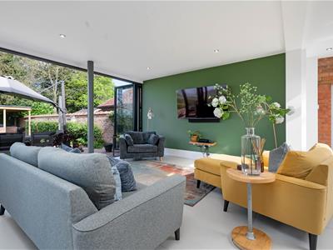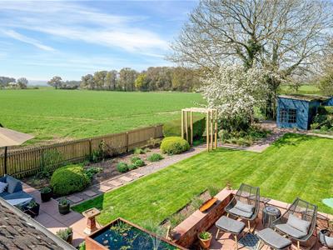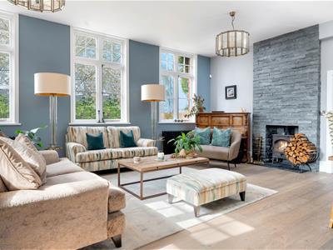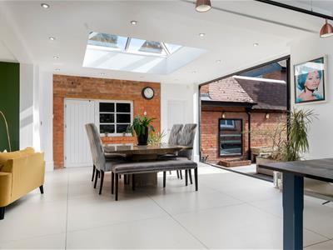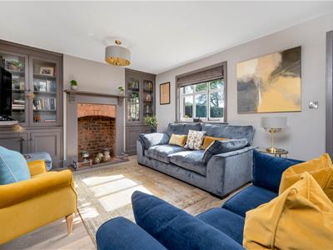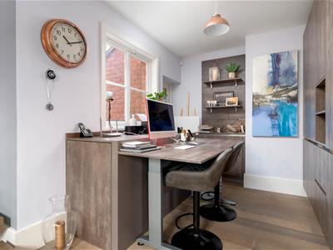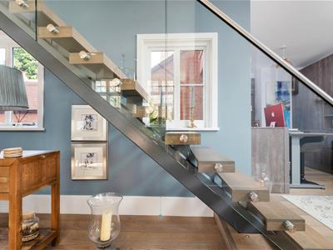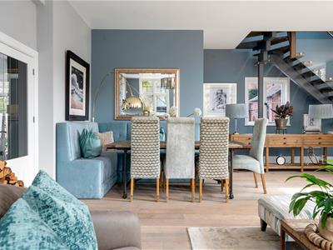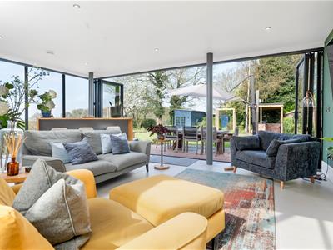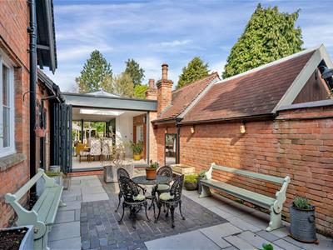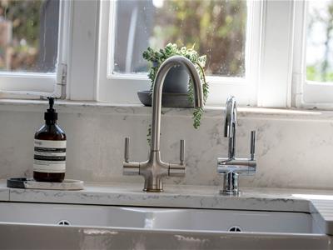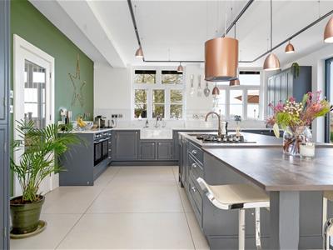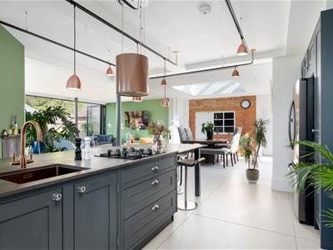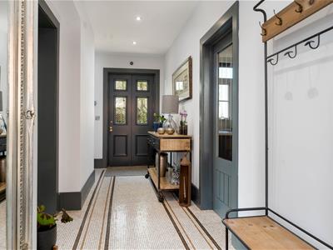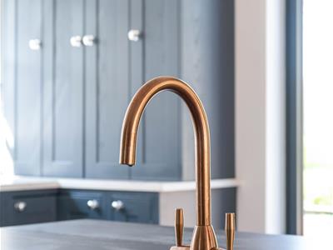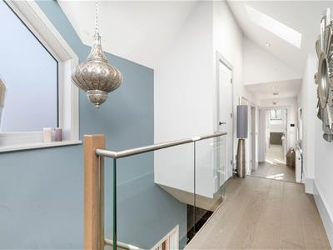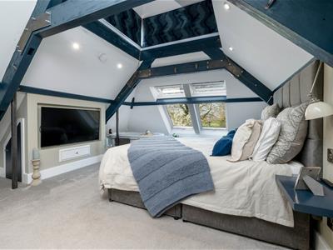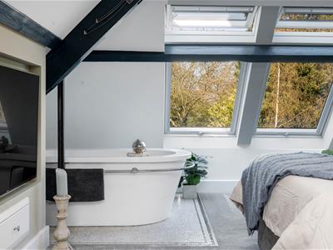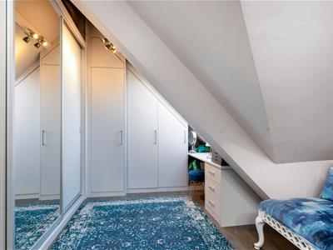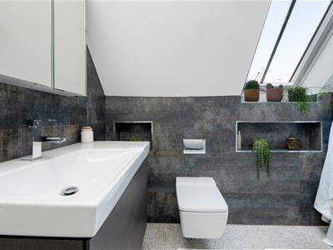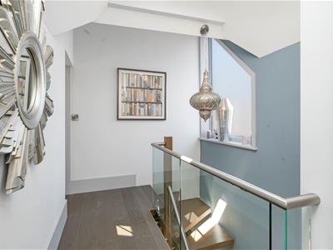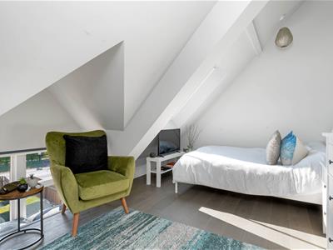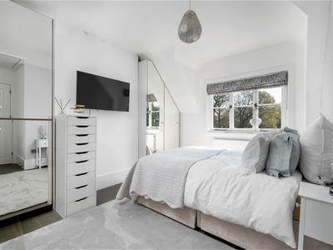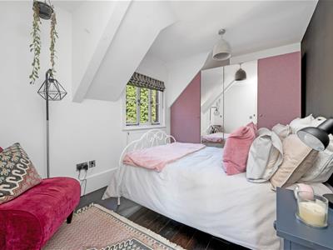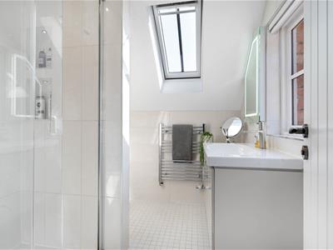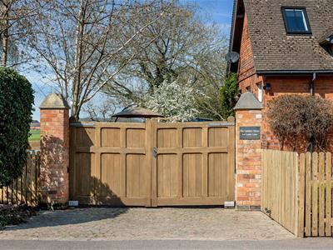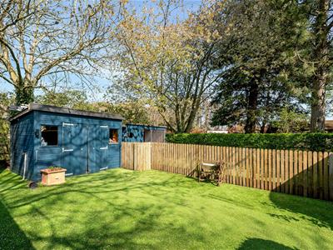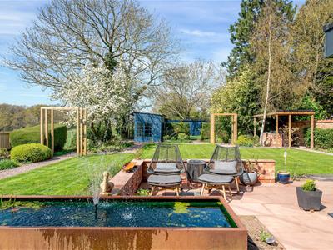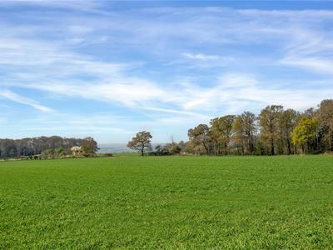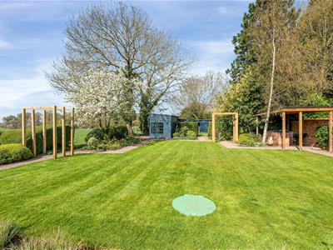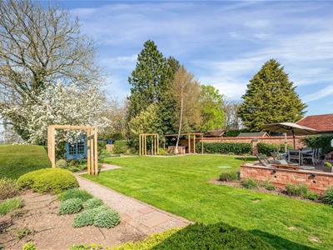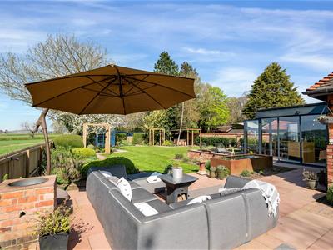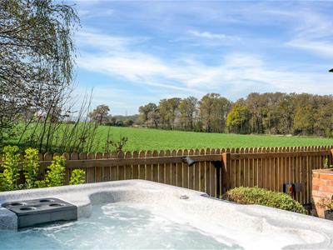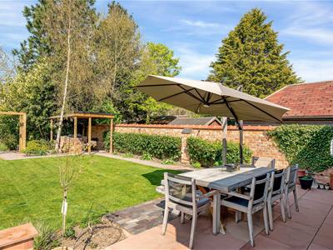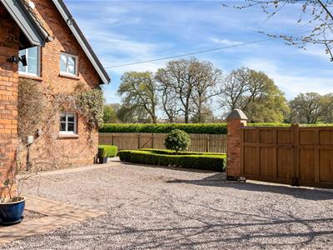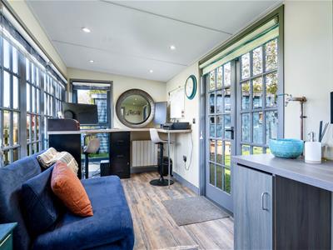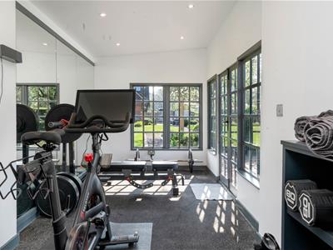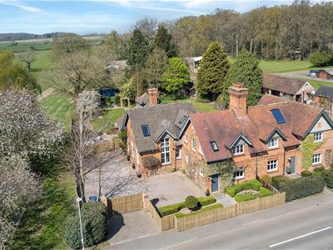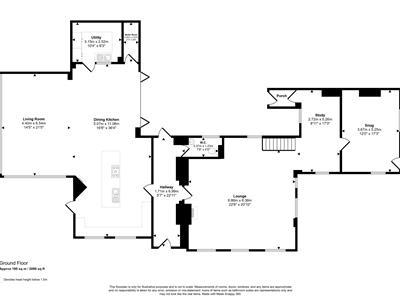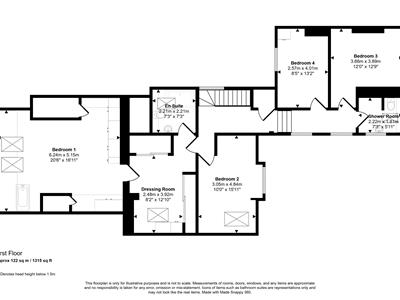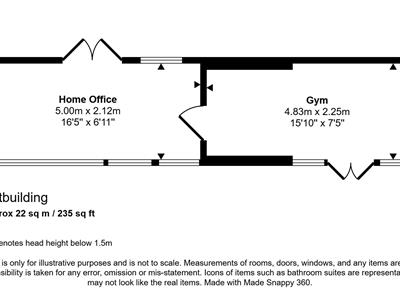16 Churchgate
Loughborough
LE11 1UD
The Laundry House, Leicestershire
Guide price £975,000
4 Bedroom House
- Former Laundry House and Maids Cottage
- Historic Links to Stanford Hall
- Lavishly Appointed Throughout
- Modern Extension to Rear
- Breathtaking Countryside Views
- Snug and Study
- Large Lounge
- Open Plan Living/Dining/Kitchen
- Four Bedrooms & Two Shower Rooms
- Home Office, Gym and Outbuildings
This spectacular home offers an exacting level of attention to detail, seamlessly blending original character with modern convenience and splendid open plan living and entertaining space, overlooking breathtaking countryside views. An outstanding home, originally the Laundry House and Maids Cottage for the Stanford Hall estate, built in 1895 and having been lavishly upgraded, extended and re-appointed by the current owner. The accommodation offers flexible and versatile living space, with a range of outbuildings including a home office and gym. The gated driveway gives way to an extensive driveway, the beautifully manicured gardens include low level lighting and a separate courtyard. There are four bedrooms, with the master suite having a dressing room and en-suite, there is a separate shower room and the ground floor has a snug, study, lounge and a magnificent open plan living dining kitchen ideal for entertaining on a grand scale.
Entrance Hall
A spectacular entrance to the property, with an impressive quartz mosaic tiled floor, full length glazed door to the courtyard and access to -
W/C
Fitted with a showpiece designer contemporary suite comprising low level flush w/c and Alessi wash hand basin.
Lounge
Featuring beautiful original full length windows and high level ceilings, this impressive room is ideal for family living and entertaining, with a fitted banquette, living area and a centrepiece log burner with modern stone facade chimney breast. The architecturally impressive steel and glass open tread staircase rises to the first floor and creates a point of interest to the room. There is Haro Oak flooring running through the ground floor.
Study
Fitted with a high specification range of modern study furniture by Ramseys of Long Eaton, including a range of storage and electronically adjustable work station.
Rear Porch
Currently used as a cool area for wine storage and providing access to the enclosed courtyad.
Snug
with windows and original door to the front, a feature fireplace recess and alcove fitted cupboards and shelving.
Dining/Kitchen
A magnificent open plan space, with underfloor heating and an emphasis on social living and entertaining. The kitchen has a range of contemporary revival shaker in frame hand built cabinets in Gun Metal Grey with brushed Pewter handle set and hinges, Konigstone Bianco Altisimo 33mm quartz work surface on perimeter and a Denton trilium to islan with a breakfast bar incorporated. There are a range of integrated appliances including electric double oven, waste disposal unit, dishwasher, gas 4 ring hob and wine cooler. There is space and plumbing for an American style fridge/freezer, double Belfast ceramic sink with iSE hot water boiling tap above, and well as a undermounted Villeroy and Boch Copper sink with matching tap. There are feature original fireplaces and stone tiled floor running through the space.
Living Area
Blending perfectly with the kitchen, there is a dining area beneath lantern light roof, bi-folding doors to the enclosed courtyard, making this an ideal Al-Fresco dining space. The everyday living and entertaining area sits within full length glazing incorporating double bi-folding doors opening out onto the garden and overlooking the breathtaking countryside views.
Utility Room
Featuring a vast range of storage within Artego Comet Cabinets in delta grey with solid natural oak work surfaces, space and plumbing for washing machine and dryer, stainless steel sink unit and drainer.
Boiler Room
With a floor mounted Viessmann boiler for the LPG central heating.
First Floor Landing
A light and airy landing with feature windows and access to -
Bedroom 1
An architecturally impressive bedroom suite with high level windows, skylight windows and TV recess, there are extensive storage cupboards and fitted wardrobes. A showpiece feature of this room is the contemporary freestanding bath with low level LED mood lighting and underfloor heating.
Dressing Room
Boasting an array of fitted furniture and access to -
En-Suite
Luxuriously appointed with a designer Palomba suite including Aqualisa shower, Geberit wall mounted w/c and wash hand basin, with stylish tiled walls.
Bedroom 2
With feature windows and fitted furniture.
Bedroom 3
A well proportioned bedroom with window to the front and fitted furniture.
Bedroom 4
A lovely double bedroom with stylish fitted wardrobes and window to the rear.
Shower Room
Fitted with a modern Palomba designer suite comprising Geberit low level flush w/c, wash hand basin and shower cubicle with Aqualisa shower.
Gym/Home Office
Forming one of the many outbuildings, this ideal gym space leads on to a wonderful home office, with French doors opening out to the garden overlooking the countryside views.
Outbuildings
There are two large sheds and a purpose built dog kennel opening out onto an enclosed doggy paddock.
Outside
An impressive arrival experience, with large pillared electronic timber gates, leading to an extensive gravelled driveway and with low level lighting to the front and rear. The facade of the property boasts typical attractive Victorian features, complemented by the parterre and formal gardens. The rear garden has been beautifully landscaped with lawn and stone patio, water feature and a covered BBQ area. The standout feature of the garden is the view, with open countryside to the side of the garden, enjoyed from the Master Spa luxury hot tub.
The Area
Stanford on Soar is a small hamlet set in a semi-rural position between Loughborough and the large village of East Leake, both of which have a good range of national and independent shops and supermarkets. Nottingham is 14 miles away and offers typical City amenities. Loughborough has a direct train link to London St. Pancras in approx 1hr 40mins and also has schools of all grades including renowned Loughborough Schools Foundation schools (formerly Loughborough Endowed Schools), recreational amenities, centres of employment and frequent public transport services. Ease of access to the nearby A6006 and A60 leading to Nottingham City centre and Nottingham East Midlands Airport.
Extra Information
The property is set in a rural location and has mains water and electricity supply, there is a private modern septic tank shared with a neighbouring property, the central heating is a mixture of radiators and Siemens underfloor heating on a 'wet system' powered by LPG with a storage tank on the premises. There are areas of the property with electric underfloor heating. The property is not Listed and not in a Conservation Area. The house is built attached to next door.
Extra Information
• Identification and Proof of Funding Required – All Vendors and Purchasers must provide proof of identity in line with The Money Laundering, Terrorist Financing and Transfer of Funds Regulations 2017. We will provide an online link or ask for physical evidence. We must see evidence of funding, either before a viewing, or at the point of an offer being made or accepted.
• Accuracy of Details – All descriptions, measurements, and floor plans are for guidance only and should not be relied upon as statements of fact.
• Services & Appliances – These have not been tested; buyers should commission their own surveys or reports.
• Legal Verification – All information is provided in good faith, from online sources and our Vendors and must be confirmed by the buyer’s solicitor before agreeing to purchase.
• DMCC Act 2024 – We are committed to providing all material information to assist buyers in making informed decisions.
• Offers & Contracts – These particulars do not form part of any contract or offer. Fixtures and Fittings are by separate negotiation. Please ask a member of the team if you want to check if an item is to be included in the sale.
• Flood Risk and Mobile Phone Signal - To check the Internet and Mobile coverage you can use the following link: https://checker.ofcom.org.uk/en gb/broadband-coverage
• To check any Flood Risks you can use the following link: https://check-long-term-flood risk.service.gov.uk/postcode
• Can you recommend a Solicitor? – Yes, We can recommend a number of local solicitors who we believe look after our clients, Speak to a member of our team and we can put you in touch with a solicitor for a ‘no obligation’ quote.
• Can you recommend a Mortgage Advisor – Yes, We work closely with Ben York, of Chamelo Mortgages, who looks after our clients! Ask a member of the team to arrange an appointment or call for you.
• Can you help me to sell my property? – Yes, Richard can provide an up to date valuation and market appraisal of your property, ask a member of the team and we will book an appointment for you.
Energy Efficiency and Environmental Impact
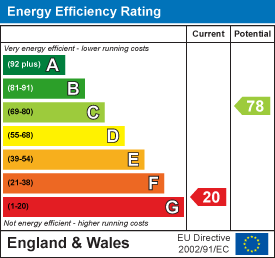
Although these particulars are thought to be materially correct their accuracy cannot be guaranteed and they do not form part of any contract.
Property data and search facilities supplied by www.vebra.com
