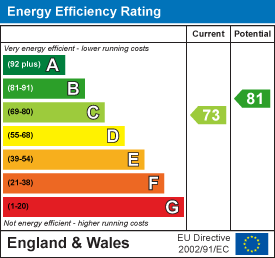.png)
3 Beaumont Street
Hexham
Northumberland
NE46 3LZ
Causey Brae, Hexham, NE46
Offers Over £335,000
3 Bedroom House - Semi-Detached
- THREE BEDROOMS
- DESIRABLE RESIDENTIAL AREA
- REFURBISHED TO A HIGH STANDARD
- FAMILY BATHROOM PLUS ENSUITE
- CLOSE TO AMENITES
- LARGE GARDEN AND GARAGE
REFURBISHED TO AN EXCELLENT STANDARD | THREE BEDROOMS | GARAGE
Stylish & Immaculately Presented Semi Detached Home, Boasting Two Excellent Reception Rooms, Contemporary Re-Fitted Kitchen, Three Good Sized Bedrooms, Re-Fitted Family Bathroom plus En-Suite Shower Room & Private West Facing Rear Garden.
This exceptional home has been sympathetically re-furbished and fully modernised by the current owners and is located on Causey Brae. Causey Brae is situated in a residential area with easy access to Hexham's town centre, offering a range of shops, restaurants, and excellent schools and cultural attractions.
Upon entering the property, you're greeted by a welcoming entrance porch with dual-aspect windows. This leads to an entrance hall, from where you'll find access to a fully tiled WC, a staircase leading to the first-floor landing, and handy under-stairs storage.
At the end of the hallway lies a spacious open-plan kitchen and dining area. This beautifully designed kitchen boasts a comprehensive range of wall and base units, sleek granite worktops, and integrated appliances including a double oven, dishwasher, induction hob with extractor, fridge, and freezer. There is a storage cupboard and an internal door leading to the garage from the kitchen. A large roof window light above the dining area creates a bright and inviting space.
Double doors lead from the kitchen/diner into a garden room, which enjoys views over the rear garden and offers direct access via an external door. Adjacent to this is an extended lounge – a generously proportioned room featuring a large rear-facing window and a characterful Inglenook fireplace with a wood-burning stove.
Upstairs, the first floor presents three well-proportioned bedrooms. One bedroom benefits from a wall of built-in wardrobes and decorative panelling, while another includes a contemporary en-suite shower room. Completing the upper floor is a family bathroom fitted with a bath and overhead shower, washbasin, and WC.
Outside, the rear garden is a great size, mostly laid to lawn with a raised decking area. To the front, the property offers a garage, driveway, and a neatly maintained lawned area, contributing to the home’s attractive kerb appeal.
ON THE GROUND FLOOR
Entrance Vestibule
Hallway
WC
1.77m x 0.93m (5'10" x 3'1")Measurements taken from widest points
Kitchen
3.73m x 2.58m (12'3" x 8'6")Measurements taken from widest points
Dining Room
3.11m x 5.32m (10'2" x 17'5")Measurements taken from widest points
Garden Room
6.14m x 2.58m (20'2" x 8'6")Measurements taken from widest points
Lounge
6.23m x 4.79m (20'5" x 15'9")Measurements taken from widest points
ON THE FIRST FLOOR
Landing
Bedroom
3.11m x 3.92m (10'2" x 12'10")Measurements taken from widest points
Bedroom
2.57m x 3.69m (8'5" x 12'1")Measurements taken from widest points
En-suite Shower Room
2.82m x 0.80m (9'3" x 2'7")Measurements taken from widest points
Bedroom
2.22m x 2.58m (7'3" x 8'6")Measurements taken from widest points
Bathroom
1.64m x 2.58m (5'5" x 8'6")Measurements taken from widest points
Disclaimer
The information provided about this property does not constitute or form part of an offer or contract, nor may be it be regarded as representations. All interested parties must verify accuracy and your solicitor must verify tenure/lease information, fixtures & fittings and, where the property has been extended/converted, planning/building regulation consents. All dimensions are approximate and quoted for guidance only as are floor plans which are not to scale and their accuracy cannot be confirmed. Reference to appliances and/or services does not imply that they are necessarily in working order or fit for the purpose.
Energy Efficiency and Environmental Impact

Although these particulars are thought to be materially correct their accuracy cannot be guaranteed and they do not form part of any contract.
Property data and search facilities supplied by www.vebra.com































