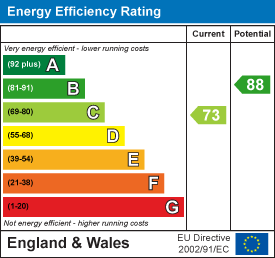
64 Market Place
Chippenham
Wiltshire
SN15 3HG
Whitworth Road, Chippenham
Offers In Excess Of £415,000
4 Bedroom House - Detached
- Beautifully Presented
- Four Bedrooms
- Master Bedroom with Ensuite
- Utility & Downstairs Cloakroom
- Garage & Driveway Parking
VENDOR SUITED! A modern well presented four bedroom detached house ideally situated in this sought after area of the Pewsham development within walking distance of a wide range of amenities, including mainline station enjoying a private south facing rear garden. The accommodation on the ground floor offers an entrance hall, sitting room with fireplace, separate dining room with French doors to the garden, kitchen with a range of fitted units and built-in oven and hob separate utility room and cloakroom. The first floor has a master bedroom with en-suite shower, three further bedrooms and a bathroom. Other benefits include uPVC double glazing and gas central heating. To the front is a double width driveway providing off road parking for two vehicles leading to the integral garage. To the rear is a pleasant enclosed garden enjoying a good degree of privacy with full width path area and lawn beyond and decked seating area with pergola.
Situation
The property is situated on the newest part of the Pewsham development within walking distance of the town centre and its many amenities. The development boasts local shops, a doctors surgery, junior school, public house and community centre. Chippenham mainline rail station is close by, as well as M4 J.17 c. 5 miles providing swift commuting links to Swindon, Bath and Bristol.
Accommodation Comprising:
Entrance door to:
Entrance Hall
Radiator. Door to:
Sitting Room
Double glazed window to front. Two radiators. Stairs to first floor with cupboard under. Feature fireplace with surround and hearth. Wood laminate flooring. Archway to:
Dining Room
Double glazed French doors to rear. Radiator. Wood laminate flooring. Door to:
Kitchen
Double glazed window to rear. Radiator. Range of drawer and cupboard base units with matching wall mounted cupboards. Work surfaces with tiled splash backs and inset single bowl single drainer stainless steel sink with chrome mixer tap. Built-in gas hob and electric oven with extractor. Space and plumbing for dishwasher. Door to:
Utility Room
Double glazed door to rear garden. Radiator. Worksurface with tiled splash back and space for washing machine. Wall mounted gas fired combination boiler. Space for fridge/freezer. Door to:
Cloakroom
Obscure double glazed window to side. Radiator. Pedestal wash basin with tiled splash back. Close coupled WC.
First Floor Landing
Access to part boarded loft space. Doors to:
Master Bedroom
Double glazed window to front. Radiator. Door to:
En-Suite Shower Room
Obscure double glazed window to front. Radiator. Fully tiled shower cubicle. Vanity wash basin with chrome mixer tap and cupboard under. Close coupled WC. Tiling to principal areas. Extractor. Spotlights.
Bedroom Two
Double glazed window to front. Radiator. Overstairs cupboard.
Bedroom Three
Double glazed window to rear. Radiator.
Bedroom Four
Double glazed window to rear. Radiator.
Bathroom
Double glazed window to rear. Radiator. Panelled bath with mixer tap and shower attachment. vanity wash basin with chrome mixer tap and cupboards under. Close coupled WC. Fully tiled walls. Shaver point.
Outside
Front Garden
Double width driveway providing off road parking for two vehicles leading to the garage. Further gravelled area. Gated side access to the rear garden.
Garage
Up and over door to front. Power and light. Fitted cupboards.
Rear Garden
Enclosed south facing garden enjoying a good degree of privacy. Full width patio area with steps leading up to a lawn area with sleepers, flower and shrub borders, gravelled area and decked seating area with pergola over. Outside tap.
Directions
From the town centre proceed along Avenue la Fleche and at the roundabout turn left onto Pewsham Way. At the next roundabout turn left into Webbington Road then second left into Whitworth Road where the property can be found on the right hand side.
Energy Efficiency and Environmental Impact

Although these particulars are thought to be materially correct their accuracy cannot be guaranteed and they do not form part of any contract.
Property data and search facilities supplied by www.vebra.com













