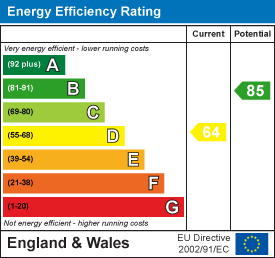
74 High Street
Henley-in-Arden
Warwickshire
B95 5BX
Rose Avenue, Henley-In-Arden
PCM £1,295 p.c.m. To Let
3 Bedroom House
- Three Bedrooms
- Living Room
- Conservatory
- Downstairs WC
- Family Bathroom
- Garden
- Sought after Location
- Walking Distance to all Amenities
- Parking Available - Permit Needed
- Available 1st May 2025 - Long Term Tenants
A well presented three bedroomed, one bathroomed character property situated in the sought after location of Henley-in-Arden. The property encompasses a wealth of character features throughout, all while having the efficiency of a modern day property. The property briefly comprises; entrance hall, living room with feature bay window and feature fireplace, kitchen diner, conservatory to the rear garden, utility room and W.C to the ground floor. There are three bedrooms and bathroom to the first floor. The property further benefits from a low maintenance south facing landscaped garden, UPVC double glazing throughout, gas central heating and light and well proportioned rooms.
The popular and picturesque village of Henley-in-Arden provides both primary and secondary schools, a range of shopping and recreational facilities, a number of pubs and restaurants, and a dentist and doctors surgery. The property is also conveniently located for major road and rail networks, with the M42 (J3A) and M40 (J16) motorways located just 7 miles and 5 miles respectively, and the local railway station offering regular trains to Birmingham city centre and Stratford-upon-Avon.
Available 1st May 2025
A timber front door opens into:-
Entrance Hall
1.25m x 0.89m (4'1" x 2'11")Door Opens Into:-
Living Room
4.19m x 4.84m (13'8" x 15'10")UPVC double glazed bay window to the front, feature fireplace, feature coving, two radiators and stairs rising to the first floor.
Door opening into:-
Kitchen/Dining Room
3.91m x 3.80m (12'9" x 12'5")PVC double glazed window to the rear, a range of wall, drawer and base units with roll top work surface over, inset stainless steel 1.25 sink unit with chrome mixer tap over, built-in electric oven and grill, inset 4-ring electric hob with extractor hood over, integrated fridge, tiling to splashbacks, and a radiator.
Rear Lobby
1.14m x 1.60m (3'8" x 5'2")With space and plumbing for a washing machine.
Conservatory
2.79m x 2.90m (9'1" x 9'6")With laminate flooring
W.C.
0.98m x 1.60m (3'2" x 5'2")With low level W.C, wash hand basin with chrome mixer tap over.
Bedroom One
3.99m x 3.59m (13'1" x 11'9" )UPVC double glazed window to the front, built-in wardrobes with hanging rail and shelving, and one radiators.
Bedroom Two
3.74m x 3.56m (12'3" x 11'8" )UPVC double glazed window to the front and one radiator.
Bedroom Three
2.71m x 1.81m (8'10" x 5'11")UPVC double glazed window to the front and one radiator.
Family Bathroom
3-piece suite comprising; bath unit with chrome mixer tap and shower attachment over, low level W.C and pedestal wash hand basin. Tiling to splashback areas, extractor fan, shaving point and a radiator.
Garden
Mainly laid to gravel with paved patio area which is ideal for outdoor entertaining. Bound by timber fencing on three sides and with borders of mature plants and shrubs. There is also a timber shed providing extra storage space.
Parking
On road parking is available on Rose Avenue and the High Street to all residential houses fronting the road. Residents can buy 3 permits from the Local Authority at a cost of £25 per permit, per annum, which means they can park all day and all night without charge or penalty - www.warwickdc.gov.uk (search parking permits).
Additional Information
Services:
Mains drainage, electricity, gas and water are connected to the property.
Ultrafast Broadband Speed is available in the area, with predicted highest available download speed 1800 Mbps and highest available upload speed 220 Mbps.
For more information visit: https://checker.ofcom.org.uk/
Council Tax:
Stratford-on-Avon District Council - Band B
Viewing:
Strictly by prior appointment with Earles (01564 794 343).
A holding deposit is required equivalent to 1 weeks rent.
A dilapidations deposit is applicable, equivalent to 5 weeks rent - this will be registered with the TDS (www.tds.gb)
Earles is a Trading Style of 'John Earle & Son LLP' Registered in England. Company No: OC326726 for professional work and 'Earles Residential Ltd' Company No: 13260015 Agency & Lettings. Registered Office: Carleton House, 266 - 268 Stratford Road, Shirley, West Midlands, B90 3AD.
Energy Efficiency and Environmental Impact

Although these particulars are thought to be materially correct their accuracy cannot be guaranteed and they do not form part of any contract.
Property data and search facilities supplied by www.vebra.com















