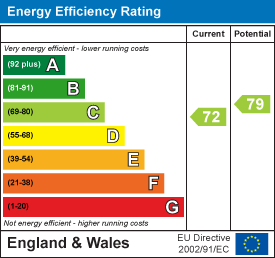
Shepherds
Tel: 01992 551955
Fax: 01992 500796
Riverside House
6 Mill Bridge
Hertford
Hertfordshire
SG14 1PY
Highfield Road, Hertford
Guide Price £1,500,000
6 Bedroom House - Detached
- Prestigious and highly sought-after location in the heart of Hertford
- Substantial six-bedroom, three-bathroom detached home offering over 3,000 sq ft of versatile living space
- Impressive open-plan kitchen/dining area, ideal for family life and entertaining
- Three generous reception rooms including a formal dining room and two additional lounges
- Spacious entrance hall with downstairs cloakroom and excellent storage throughout
- Principal bedroom with en-suite, plus two further family bathrooms across the upper floors
- Two large top-floor double bedrooms- perfect for guests, teenagers, or home offices
- Double garage with internal access via the utility room, plus a large private driveway
- Generous and well-maintained rear garden offering excellent privacy and outdoor space
- Catchment for Hertford’s highly regarded schools and easy access to both town centre and transport links
Positioned in one of Hertford’s most prestigious locations, this impressive six-bedroom, three-bathroom detached home offers an outstanding blend of space, style, and versatility- ideal for modern family living with excellent local amenities and schooling genuinely close at hand.
Set behind a generous private driveway, the property opens into a spacious and welcoming entrance hall, setting the tone for the well-balanced and expansive layout throughout. The ground floor offers a superb choice of living and entertaining spaces, including two reception rooms, a formal dining room, and a stunning open-plan kitchen/dining area- the true heart of the home- designed for both everyday living and entertaining on a larger scale. A separate utility room provides practical support to the kitchen and gives internal access to the double garage, while a guest cloakroom completes the ground floor.
On the first floor, you’ll find four well-proportioned bedrooms, including three generous doubles. The principal bedroom benefits from its own en-suite shower room, while a contemporary family bathroom serves the remaining rooms. The second floor continues to impress, offering two further large double bedrooms and an additional family bathroom- ideal for teenagers, guests, or those seeking dedicated work-from-home space.
Outside, the property enjoys a pleasant and well-maintained rear garden, offering excellent privacy and enough room for outdoor entertaining or family recreation. The large frontage includes the private driveway providing ample off-street parking in addition to the integral double garage.
Perfectly positioned within walking distance of Hertford’s vibrant town centre, mainline stations, and renowned schools, Highfield Road represents a rare opportunity to acquire a substantial family home in one of the town’s most sought-after addresses.
Entrance Hall:
3.21 x 4.27 (10'6" x 14'0")
Kitchen/Dining Room:
3.48 x 8.92 (11'5" x 29'3")
Dining Room:
3.06 x 4.49 (10'0" x 14'8")
Living Room:
4.23 x 5.80 (13'10" x 19'0")
Family Room:
4.23 x 3.50 (13'10" x 11'5")
Cloakroom:
Utility Room:
3.56 x 3.24 (11'8" x 10'7")
Bedroom One:
3.49 x 5.02 (11'5" x 16'5")
Ensuite:
Bedroom Two:
4.23 x 3.40 (13'10" x 11'1")
Bedroom Three:
4.23 x 3.22 (13'10" x 10'6")
Bedroom Four:
2.43 x 3.40 (7'11" x 11'1")
Bathroom:
Bedroom Five:
4.24 x 5.54 (13'10" x 18'2")
Storage:
4.24 x 2.76 (13'10" x 9'0")
Bedroom Six:
3.48 x 5.54 (11'5" x 18'2")
Bathroom:
Storage:
2.13 x 1.78 (6'11" x 5'10")
Garage:
5.07 x 5.53 (16'7" x 18'1")
Energy Efficiency and Environmental Impact

Although these particulars are thought to be materially correct their accuracy cannot be guaranteed and they do not form part of any contract.
Property data and search facilities supplied by www.vebra.com
















































